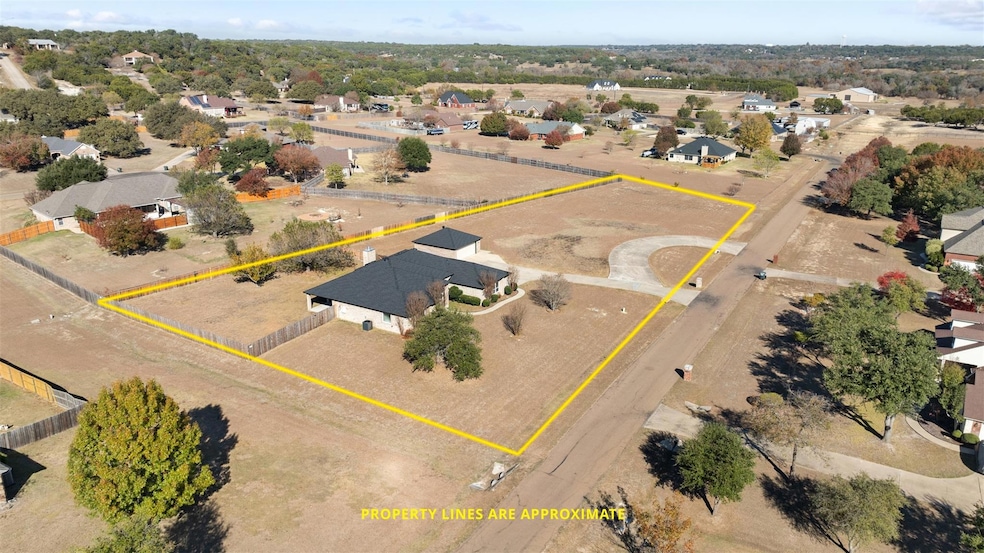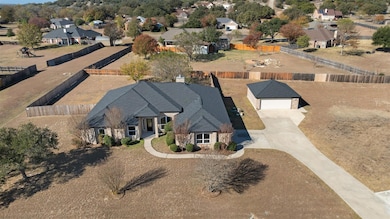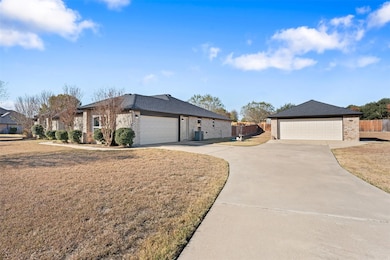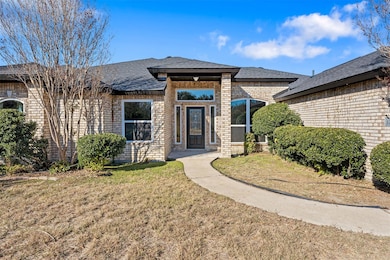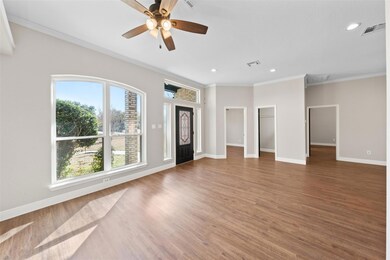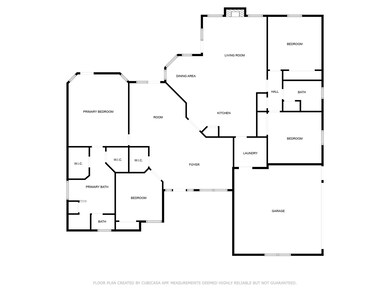
1700 Mountain View Ln Belton, TX 76513
North Belton NeighborhoodEstimated payment $3,679/month
Highlights
- 1.35 Acre Lot
- Two Primary Bathrooms
- Hydromassage or Jetted Bathtub
- Sparta Elementary School Rated A-
- Open Floorplan
- Granite Countertops
About This Home
Welcome to your countryside Belton dream home! This fully-renovated home on 1.3+ acres is move-in ready with SO MUCH room to grow. Located in the non-HOA Mountain Ridge Estates, you're in an incredible location with lots of space- you're only 7 minutes from the boat ramp at Belton Lakeview Park and 10 minutes from downtown Belton.This 4 bedroom home immediately welcomes you in to a spacious living and dining area. The current owner has gone over every inch of this property to bring it back to life- new paint, flooring, roof, fixtures etc. You would not believe the before and after pictures! The half bath that opens to the living room was converted into a "tornado room" but plumbing is still in place if you want to convert it back to a half bath.The primary bedroom and one of the three secondary bedrooms are separated from the third and fourth bedroom by the living area which features a bright and airy family room and kitchen plus breakfast nook. Both the family room and primary bedroom have direct access to your oversized covered rear porch- think about having coffee here in the morning, or cooking out in the shade during the afternoon! The backyard is fenced so your pets will have room to stretch their legs and you'll be comfortable knowing they won't run out into the road.The front of the lot features a large circular drive and a detached two-car garage in addition to the attached two-car garage. You have a HUGE front yard- setup your basketball hoop, toss a football or kick a soccer ball around. Mountain View Trail is a quiet street with great setbacks in a GREAT neighborhood that feeds to high-quality Belton ISD schools- look at those ratings! Setup your showing today and see why so many have chosen to make this neighborhood the site of their forever home.
Home Details
Home Type
- Single Family
Est. Annual Taxes
- $7,379
Year Built
- Built in 2001 | Remodeled
Lot Details
- 1.35 Acre Lot
- East Facing Home
- Wood Fence
- Open Lot
- Dense Growth Of Small Trees
- Few Trees
- Back Yard Fenced and Front Yard
Parking
- 4 Car Garage
- Inside Entrance
- Parking Accessed On Kitchen Level
- Front Facing Garage
- Side Facing Garage
- Garage Door Opener
- Drive Through
- Driveway
- Additional Parking
Home Design
- Brick Exterior Construction
- Slab Foundation
- Shingle Roof
- Composition Roof
Interior Spaces
- 2,511 Sq Ft Home
- 1-Story Property
- Open Floorplan
- Ceiling Fan
- Double Pane Windows
- Window Screens
- Family Room with Fireplace
- Multiple Living Areas
- Living Room
- Dining Room
- Storage
- Fire and Smoke Detector
Kitchen
- Eat-In Kitchen
- Breakfast Bar
- Granite Countertops
Flooring
- Tile
- Vinyl
Bedrooms and Bathrooms
- 4 Main Level Bedrooms
- Walk-In Closet
- Two Primary Bathrooms
- 2 Full Bathrooms
- Double Vanity
- Hydromassage or Jetted Bathtub
- Separate Shower
Outdoor Features
- Covered patio or porch
- Exterior Lighting
Schools
- Sparta Elementary School
- South Belton Middle School
- Belton High School
Utilities
- Central Heating and Cooling System
- Vented Exhaust Fan
- Electric Water Heater
- Aerobic Septic System
Additional Features
- Stepless Entry
- Energy-Efficient Windows
Community Details
- No Home Owners Association
- Mountain Ridge Estates Ph I Subdivision
Listing and Financial Details
- Short Sale
- Assessor Parcel Number 134990
Map
Home Values in the Area
Average Home Value in this Area
Tax History
| Year | Tax Paid | Tax Assessment Tax Assessment Total Assessment is a certain percentage of the fair market value that is determined by local assessors to be the total taxable value of land and additions on the property. | Land | Improvement |
|---|---|---|---|---|
| 2024 | $7,379 | $485,476 | $88,000 | $397,476 |
| 2023 | $8,573 | $574,908 | $88,000 | $486,908 |
| 2022 | $9,686 | $567,864 | $50,000 | $517,864 |
| 2021 | $6,288 | $404,690 | $50,000 | $354,690 |
| 2020 | $6,107 | $327,496 | $50,000 | $277,496 |
| 2019 | $5,950 | $284,963 | $50,000 | $234,963 |
| 2018 | $5,380 | $261,434 | $52,394 | $217,194 |
| 2017 | $4,504 | $237,667 | $52,394 | $185,273 |
| 2016 | $4,486 | $236,719 | $52,394 | $184,325 |
| 2014 | $4,148 | $230,276 | $0 | $0 |
Property History
| Date | Event | Price | Change | Sq Ft Price |
|---|---|---|---|---|
| 12/05/2024 12/05/24 | For Sale | $550,000 | +45.1% | $219 / Sq Ft |
| 06/12/2023 06/12/23 | Sold | -- | -- | -- |
| 05/05/2023 05/05/23 | For Sale | $379,000 | -- | $151 / Sq Ft |
Deed History
| Date | Type | Sale Price | Title Company |
|---|---|---|---|
| Deed | -- | First Community Title | |
| Warranty Deed | -- | None Listed On Document | |
| Warranty Deed | -- | Carothers Abtract & Title |
Mortgage History
| Date | Status | Loan Amount | Loan Type |
|---|---|---|---|
| Open | $312,000 | New Conventional | |
| Previous Owner | $1,000,000 | Credit Line Revolving | |
| Previous Owner | $45,000 | Credit Line Revolving |
Similar Homes in Belton, TX
Source: Unlock MLS (Austin Board of REALTORS®)
MLS Number: 6930004
APN: 134990
- 1700 Mountain View Ln
- 430 Archstone Loop
- 213 Spring Meadow Ln
- 205 Spring Meadow Ln
- 224 Lasata Ln
- 6362 Farm To Market Road 439
- 212 Lasata Ln
- 147 Capstone
- 121 Capstone St
- 154 Capstone St
- Lot 19 Bowles Ranch Rd
- Lot 25A Bowles Ranch Rd
- Lot 24 Bowles Ranch Rd
- Lot 23 Bowles Ranch Rd
- Lot 6 Bowles Ranch Rd
- Lot 5 Bowles Ranch Rd
- Lot 25B Bowles Ranch Rd
- Lot 26 Bowles Ranch Rd
- 2755 Bowles Ranch Rd
- 430 Stanton Dr
