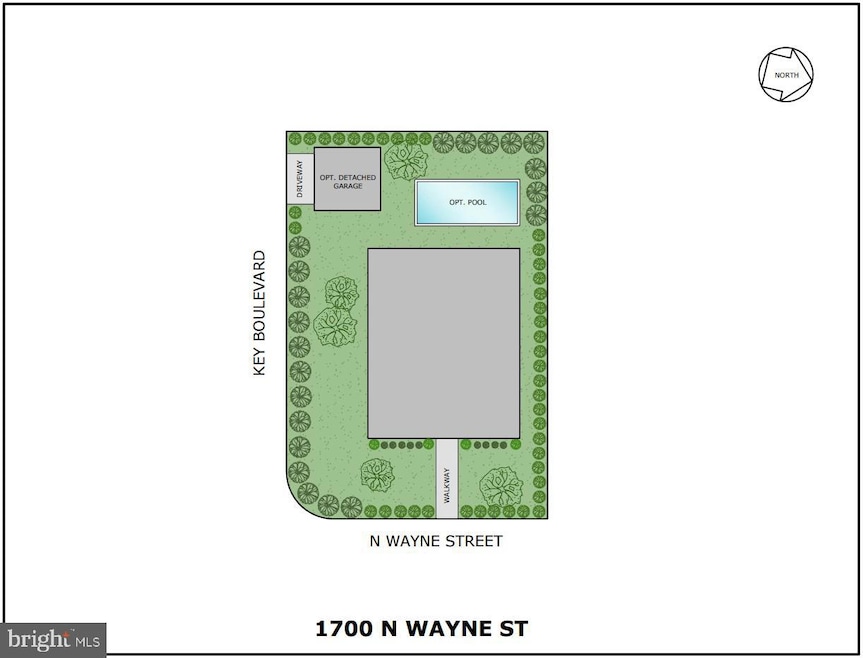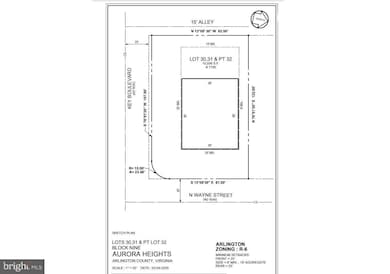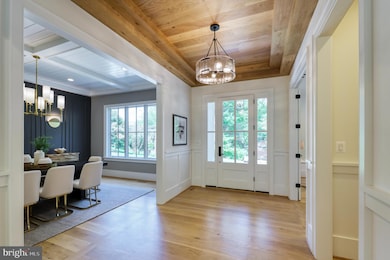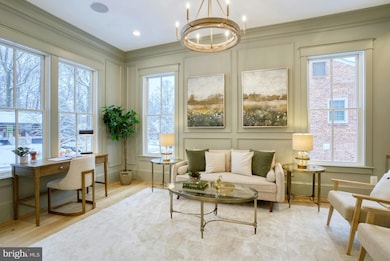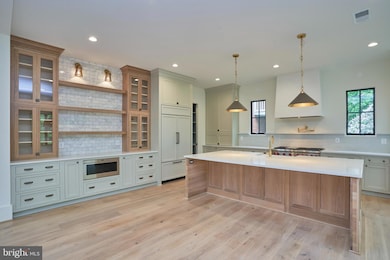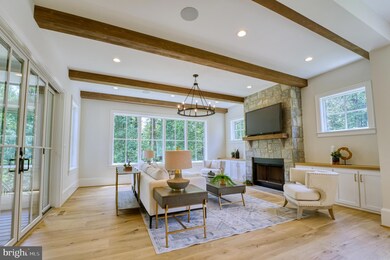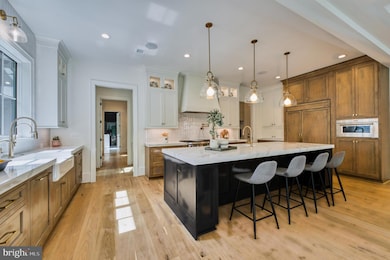
1700 N Wayne St Arlington, VA 22201
Lyon Village NeighborhoodEstimated payment $12,300/month
Highlights
- New Construction
- Transitional Architecture
- No HOA
- Innovation Elementary School Rated A
- Engineered Wood Flooring
- 2 Car Attached Garage
About This Home
M-R Custom Homes presents this rare opportunity to build the home of your dreams on a flat, 10,056 square foot lot in Lyon Village, just a stone's throw from all things Clarendon and Courthouse. Choose from one of the builder's available house plans or bring your own ideas and work with the builder's architect and design team to design a custom home that's right for you. Interior photos are from other homes recently built by M-R Custom Homes. The main photo shows the lot dimensions and the proposed main building footprint for the new house to-be-built. A detached garage or a pool is possible in addition to the main building. List Price is for the land only. Sale is subject to using M-R Custom Homes for the build. Contact the listing agent today to walk the lot, see available house plans, or meet with the builder.
Home Details
Home Type
- Single Family
Est. Annual Taxes
- $13,639
Year Built
- New Construction
Lot Details
- 10,056 Sq Ft Lot
- East Facing Home
- Property is zoned R-6
Parking
- 2 Car Attached Garage
- Front Facing Garage
Home Design
- Transitional Architecture
- Architectural Shingle Roof
- Passive Radon Mitigation
- Concrete Perimeter Foundation
- HardiePlank Type
Interior Spaces
- Property has 3 Levels
- Ceiling height of 9 feet or more
- Engineered Wood Flooring
- Finished Basement
- Basement Fills Entire Space Under The House
Bedrooms and Bathrooms
Schools
- Innovation Elementary School
- Dorothy Hamm Middle School
- Washington-Liberty High School
Utilities
- Central Heating and Cooling System
- Natural Gas Water Heater
Community Details
- No Home Owners Association
- Built by M-R Custom Homes
- Lyon Village Subdivision
Listing and Financial Details
- Tax Lot 30
- Assessor Parcel Number 15-025-001
Map
Home Values in the Area
Average Home Value in this Area
Tax History
| Year | Tax Paid | Tax Assessment Tax Assessment Total Assessment is a certain percentage of the fair market value that is determined by local assessors to be the total taxable value of land and additions on the property. | Land | Improvement |
|---|---|---|---|---|
| 2024 | $13,639 | $1,320,300 | $1,237,200 | $83,100 |
| 2023 | $13,633 | $1,323,600 | $1,237,200 | $86,400 |
| 2022 | $12,980 | $1,260,200 | $1,162,200 | $98,000 |
| 2021 | $12,196 | $1,184,100 | $1,090,000 | $94,100 |
| 2020 | $11,579 | $1,128,600 | $1,035,500 | $93,100 |
| 2019 | $10,761 | $1,048,800 | $953,800 | $95,000 |
| 2018 | $10,109 | $1,004,900 | $872,000 | $132,900 |
| 2017 | $9,726 | $966,800 | $833,900 | $132,900 |
| 2016 | $9,435 | $952,100 | $817,500 | $134,600 |
| 2015 | $8,509 | $854,300 | $708,500 | $145,800 |
| 2014 | $7,535 | $756,500 | $599,500 | $157,000 |
Property History
| Date | Event | Price | Change | Sq Ft Price |
|---|---|---|---|---|
| 02/11/2025 02/11/25 | For Sale | $2,000,000 | 0.0% | $333 / Sq Ft |
| 02/11/2025 02/11/25 | For Sale | $2,000,000 | -- | -- |
Mortgage History
| Date | Status | Loan Amount | Loan Type |
|---|---|---|---|
| Closed | $288,200 | New Conventional | |
| Closed | $319,175 | New Conventional |
Similar Homes in Arlington, VA
Source: Bright MLS
MLS Number: VAAR2053338
APN: 15-025-001
- 2404 16th St N
- 1815 N Barton St
- 1782 N Troy St Unit 15703
- 1909 Key Blvd Unit 11554
- 1923 N Vance St
- 1805 N Calvert St
- 1931 N Cleveland St Unit 312
- 1931 N Cleveland St Unit 602
- 1813 Key Blvd Unit 538
- 2100 Langston Blvd Unit 303
- 2100 Langston Blvd Unit 431
- 2100 Langston Blvd Unit 334
- 2100 Langston Blvd Unit 316
- 2100 Langston Blvd Unit 428
- 2100 Langston Blvd Unit 403
- 2400 Clarendon Blvd Unit 406
- 2400 Clarendon Blvd Unit 809
- 2400 Clarendon Blvd Unit 615
- 2400 Clarendon Blvd Unit 514
- 2400 Clarendon Blvd Unit 113
