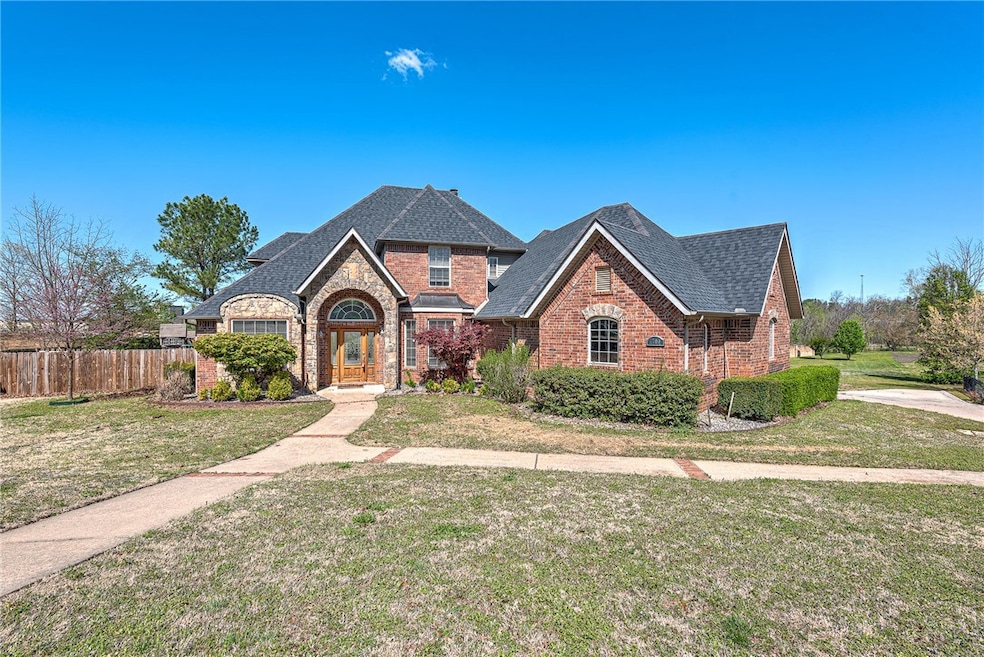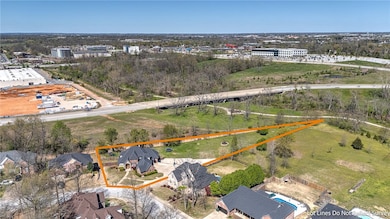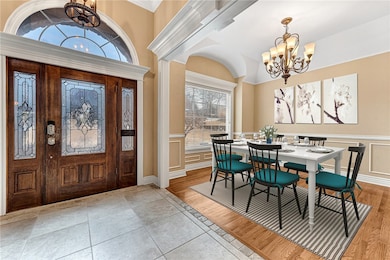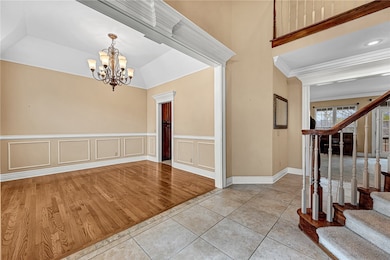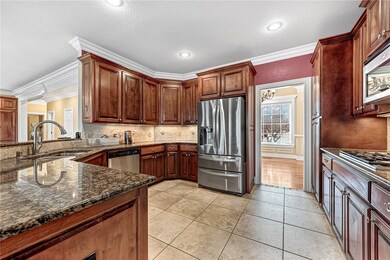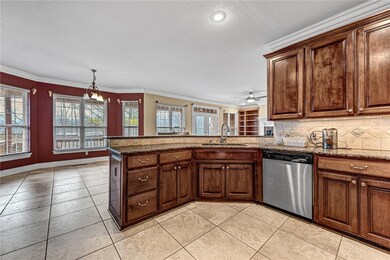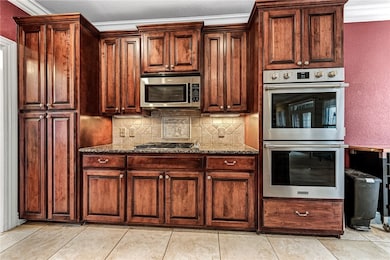
1700 S 43rd St Rogers, AR 72758
Estimated payment $4,058/month
Highlights
- Very Popular Property
- 1.08 Acre Lot
- Property is near a park
- Above Ground Pool
- Deck
- Living Room with Fireplace
About This Home
Nestled in a PRIME location across from the new Whole Foods and adjacent to the Promenade area, this exquisite 2-level brick home on two parcels offers unbeatable convenience to shopping, dining, entertainment and the Razorback Greenway. The location just can’t be beat with direct, personal access from the backyard to the NWA trail system. Set on just over an acre, the home boasts 5 spacious bedrooms, an office/study, and elegant granite countertops throughout. Enjoy multiple living spaces, both inside and out. Inviting decks and patios, featuring an above-ground pool and hot tub (which both convey) beckon you to relax in your own private oasis. Additional features include generous walk-in closets, fireplaces in both the living area AND the study, and a LARGE crawlspace with plenty of storage. New roof in August of 2021. Don’t miss this exceptional opportunity!
Listing Agent
Keller Williams Market Pro Realty - Rogers Branch Brokerage Phone: 479-616-4663

Open House Schedule
-
Sunday, April 27, 20252:00 to 4:00 pm4/27/2025 2:00:00 PM +00:004/27/2025 4:00:00 PM +00:00Add to Calendar
Home Details
Home Type
- Single Family
Est. Annual Taxes
- $3,152
Year Built
- Built in 2004
Lot Details
- 1.08 Acre Lot
- Cul-De-Sac
- Stone Wall
- Back Yard Fenced
- Landscaped
Parking
- 3 Car Attached Garage
Home Design
- Traditional Architecture
- Slab Foundation
- Shingle Roof
- Architectural Shingle Roof
Interior Spaces
- 3,182 Sq Ft Home
- 2-Story Property
- Built-In Features
- Ceiling Fan
- Gas Log Fireplace
- Double Pane Windows
- Blinds
- Living Room with Fireplace
- 2 Fireplaces
- Home Office
- Library
- Fire and Smoke Detector
- Washer and Dryer Hookup
Kitchen
- Electric Oven
- Dishwasher
- Granite Countertops
- Disposal
Flooring
- Carpet
- Ceramic Tile
Bedrooms and Bathrooms
- 5 Bedrooms
- Walk-In Closet
Pool
- Above Ground Pool
- Outdoor Pool
Outdoor Features
- Balcony
- Deck
- Covered patio or porch
Location
- Property is near a park
Utilities
- Central Air
- Heating System Uses Gas
- Electric Water Heater
- Cable TV Available
Listing and Financial Details
- Legal Lot and Block 5A / 3
Community Details
Recreation
- Park
- Trails
Additional Features
- Bloomfield Sub Ph 2 Rogers Subdivision
- Shops
Map
Home Values in the Area
Average Home Value in this Area
Tax History
| Year | Tax Paid | Tax Assessment Tax Assessment Total Assessment is a certain percentage of the fair market value that is determined by local assessors to be the total taxable value of land and additions on the property. | Land | Improvement |
|---|---|---|---|---|
| 2024 | $3,619 | $126,468 | $19,000 | $107,468 |
| 2023 | $3,447 | $65,160 | $14,000 | $51,160 |
| 2022 | $3,209 | $65,160 | $14,000 | $51,160 |
| 2021 | $3,200 | $65,160 | $14,000 | $51,160 |
| 2020 | $3,391 | $68,600 | $8,600 | $60,000 |
| 2019 | $3,391 | $68,600 | $8,600 | $60,000 |
| 2018 | $3,416 | $68,600 | $8,600 | $60,000 |
| 2017 | $3,210 | $68,600 | $8,600 | $60,000 |
| 2016 | $3,210 | $68,600 | $8,600 | $60,000 |
| 2015 | $3,700 | $69,950 | $8,200 | $61,750 |
| 2014 | $3,350 | $69,950 | $8,200 | $61,750 |
Property History
| Date | Event | Price | Change | Sq Ft Price |
|---|---|---|---|---|
| 04/14/2025 04/14/25 | For Sale | $680,000 | +113.2% | $214 / Sq Ft |
| 12/31/2012 12/31/12 | Sold | $319,000 | -1.8% | $93 / Sq Ft |
| 12/01/2012 12/01/12 | Pending | -- | -- | -- |
| 07/27/2012 07/27/12 | For Sale | $325,000 | -- | $95 / Sq Ft |
Deed History
| Date | Type | Sale Price | Title Company |
|---|---|---|---|
| Warranty Deed | $355,000 | -- | |
| Warranty Deed | $355,000 | -- | |
| Warranty Deed | $50,000 | -- |
Mortgage History
| Date | Status | Loan Amount | Loan Type |
|---|---|---|---|
| Open | $266,170 | VA | |
| Closed | $319,000 | VA | |
| Closed | $30,000 | New Conventional |
Similar Homes in Rogers, AR
Source: Northwest Arkansas Board of REALTORS®
MLS Number: 1304293
APN: 02-13047-000
- 315 S Promenade Blvd
- 3601 W Seneca Ct
- 2000 S Promenade Blvd Unit 304 E
- 3706 W Cherokee Rd
- 4505 W Oak St
- 835 S 40th St
- 2403 S 31st St
- 2417 S 31st St
- 2315 S 31st St
- 2308 S 31st St
- 2311 S 31st St
- 311 1/2 Promenade Blvd
- 1110 S 28th St
- 921 S Lafayette St
- 914 S Dixson St
- 324 S 52nd St
- 5808 W Willow St
- 0 S Dodson Rd
- 9348 Arkansas 12
- 3131 W Perry Rd
