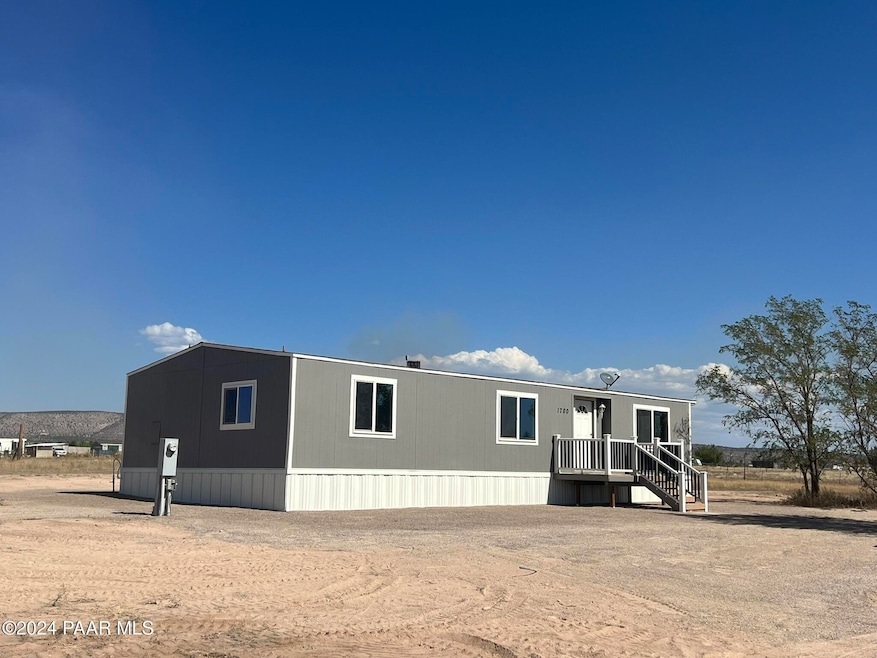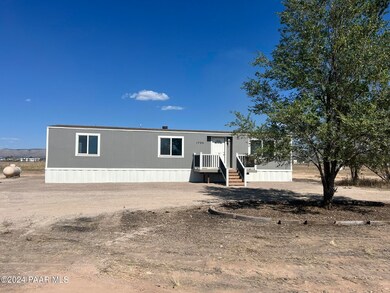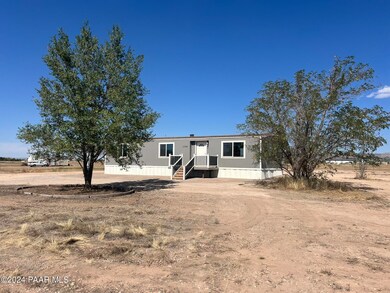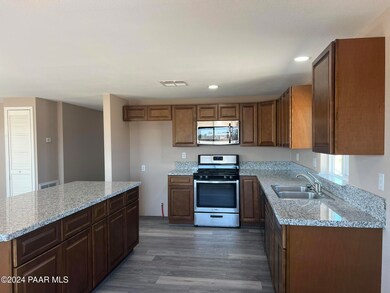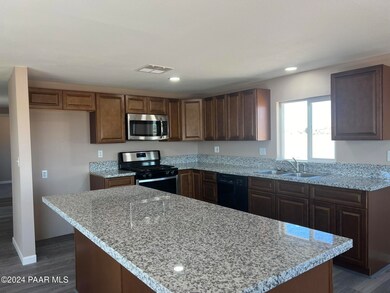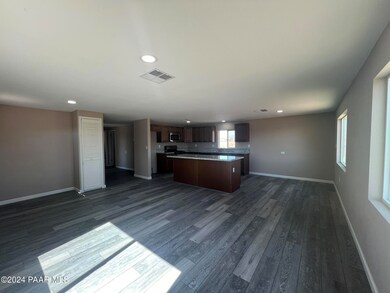
1700 W Carriage Ln Paulden, AZ 86334
Paulden Neighborhood
3
Beds
2
Baths
1,217
Sq Ft
2.46
Acres
Highlights
- Mountain View
- No HOA
- Double Pane Windows
- Solid Surface Countertops
- Eat-In Kitchen
- Walk-In Closet
About This Home
As of March 2025This home has been fully renovated and upgraded. Move in ready. Take a look, you won't be disappointed.
Last Buyer's Agent
Jaysen Easa
Arizona Network Realty License #SA679805000
Property Details
Home Type
- Manufactured Home
Est. Annual Taxes
- $502
Year Built
- Built in 1977
Lot Details
- 2.46 Acre Lot
- Property fronts a county road
- Dirt Road
- Back Yard Fenced
Parking
- Dirt Driveway
Home Design
- Wood Frame Construction
- Composition Roof
Interior Spaces
- 1,217 Sq Ft Home
- 1-Story Property
- Ceiling Fan
- Double Pane Windows
- Window Screens
- Combination Dining and Living Room
- Mountain Views
- Fire and Smoke Detector
Kitchen
- Eat-In Kitchen
- Gas Range
- Microwave
- Dishwasher
- Kitchen Island
- Solid Surface Countertops
Flooring
- Carpet
- Vinyl
Bedrooms and Bathrooms
- 3 Bedrooms
- Walk-In Closet
- 2 Full Bathrooms
Laundry
- Laundry Room
- Washer and Dryer Hookup
Mobile Home
- Manufactured Home
Utilities
- Forced Air Heating and Cooling System
- Heat Pump System
- Underground Utilities
- 220 Volts
- Private Company Owned Well
- Propane Water Heater
- Septic System
Community Details
- No Home Owners Association
Listing and Financial Details
- Assessor Parcel Number 51
- Seller Concessions Not Offered
Map
Create a Home Valuation Report for This Property
The Home Valuation Report is an in-depth analysis detailing your home's value as well as a comparison with similar homes in the area
Home Values in the Area
Average Home Value in this Area
Property History
| Date | Event | Price | Change | Sq Ft Price |
|---|---|---|---|---|
| 03/14/2025 03/14/25 | Sold | $275,000 | 0.0% | $226 / Sq Ft |
| 12/24/2024 12/24/24 | Price Changed | $275,000 | -6.7% | $226 / Sq Ft |
| 11/26/2024 11/26/24 | Price Changed | $294,900 | -1.7% | $242 / Sq Ft |
| 11/04/2024 11/04/24 | For Sale | $299,900 | -- | $246 / Sq Ft |
Source: Prescott Area Association of REALTORS®
Similar Homes in Paulden, AZ
Source: Prescott Area Association of REALTORS®
MLS Number: 1068672
Nearby Homes
- 25375 N Feather Mountain Rd
- 1665 W Antelope Cir
- 25465 N High Desert Rd
- 24705 N Feather Mountain Rd
- 1398 Big Chino Rd
- 110t Reisling Way
- 110r Reisling Way
- 110v Reisling Way
- 1350 W Big Chino Rd
- 2200 W Monte Vista
- 24955 N Patricia Rd
- 2220 W Monte Vista
- 110w Reisling Ln
- 845 Ranch House Rd
- 25200 N Stump Rd
- 25860 N Cabernet Ln
- 25690 N Burgundy Way
- 243x W Chardonnay Way
- 2795 W Bingham Blvd
- 2725 W Bayberry Dr
