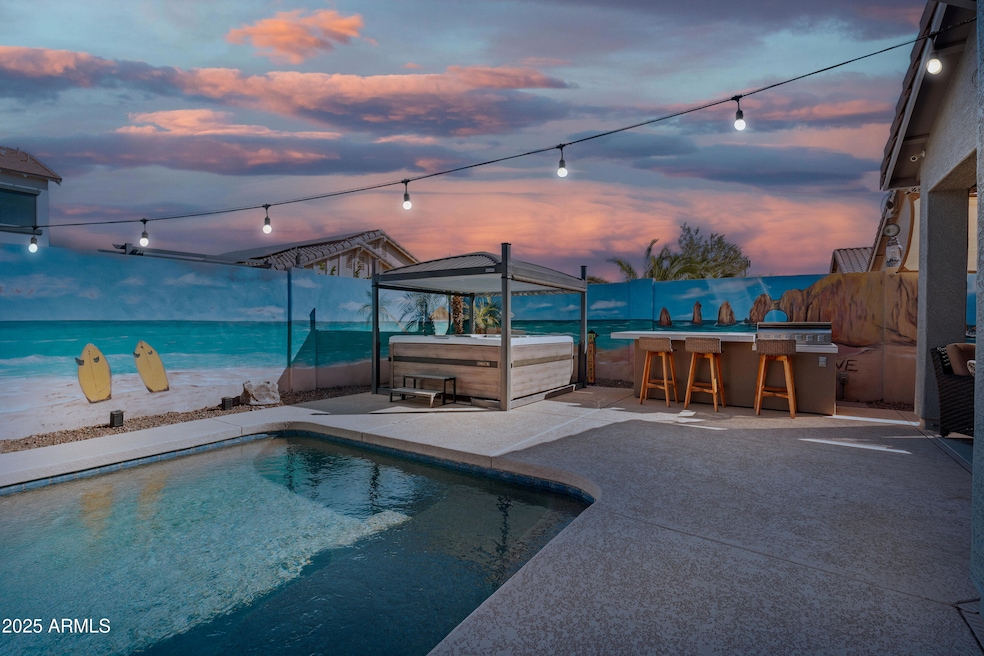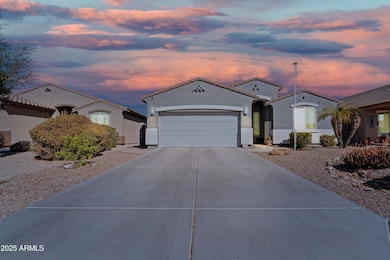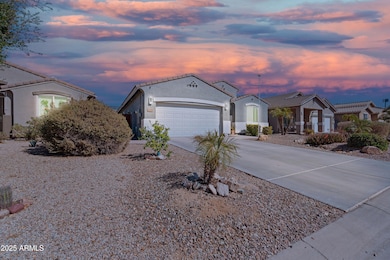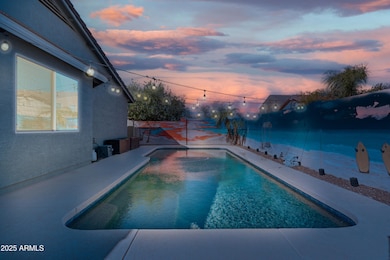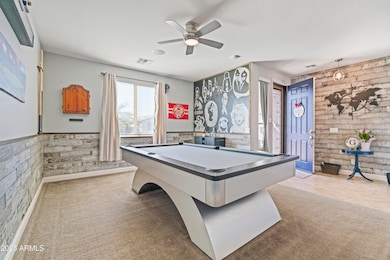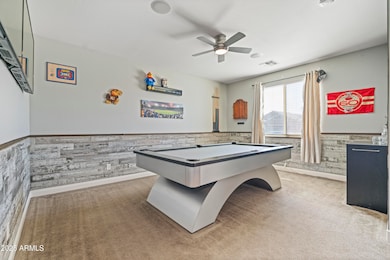
1700 W Paisley Dr Queen Creek, AZ 85142
Skyline Ranch NeighborhoodEstimated payment $3,063/month
Highlights
- Heated Spa
- Oversized Parking
- Double Pane Windows
- Granite Countertops
- Eat-In Kitchen
- Dual Vanity Sinks in Primary Bathroom
About This Home
Every inch of this home is designed for comfort, style, and seamless modern living. This highly sought-after floorplan offers incredible flexibility, with custom finishes, 5-inch baseboards, and a tech-loaded setup, including a Ring doorbell, security cameras, smart locks, and a smart garage door opener. The open kitchen stuns with granite counters, a stone backsplash, stainless appliances, and 36'' cherrywood cabinets. But the real showstopper? The backyard—a private oasis with a heated saltwater pool (with removable security fence), Jacuzzi, built-in grill, hightop table, and a fireplace. A 3-zone Sonos system fills the home with immersive sound, making every space perfect for entertaining. This home is truly one of a kind!
Home Details
Home Type
- Single Family
Est. Annual Taxes
- $1,387
Year Built
- Built in 2012
Lot Details
- 6,007 Sq Ft Lot
- Desert faces the front of the property
- Block Wall Fence
- Front and Back Yard Sprinklers
- Sprinklers on Timer
HOA Fees
- $50 Monthly HOA Fees
Parking
- 2 Car Garage
- Oversized Parking
Home Design
- Wood Frame Construction
- Tile Roof
- Stucco
Interior Spaces
- 2,215 Sq Ft Home
- 1-Story Property
- Ceiling height of 9 feet or more
- Ceiling Fan
- Double Pane Windows
- Smart Home
- Washer and Dryer Hookup
Kitchen
- Eat-In Kitchen
- Built-In Microwave
- Kitchen Island
- Granite Countertops
Flooring
- Carpet
- Tile
Bedrooms and Bathrooms
- 4 Bedrooms
- Primary Bathroom is a Full Bathroom
- 2 Bathrooms
- Dual Vanity Sinks in Primary Bathroom
Pool
- Heated Spa
- Heated Pool
- Above Ground Spa
- Pool Pump
Schools
- Circle Cross K8 Stem Academy Elementary And Middle School
- Poston Butte High School
Utilities
- Cooling Available
- Heating Available
- High Speed Internet
- Cable TV Available
Additional Features
- No Interior Steps
- Built-In Barbecue
Listing and Financial Details
- Tax Lot 11
- Assessor Parcel Number 210-81-011
Community Details
Overview
- Association fees include ground maintenance
- Aam, Llc Association, Phone Number (602) 957-9191
- Built by Highland
- Parcel 12 At Circle Cross Ranch Subdivision, Milan Floorplan
Recreation
- Community Playground
- Bike Trail
Map
Home Values in the Area
Average Home Value in this Area
Tax History
| Year | Tax Paid | Tax Assessment Tax Assessment Total Assessment is a certain percentage of the fair market value that is determined by local assessors to be the total taxable value of land and additions on the property. | Land | Improvement |
|---|---|---|---|---|
| 2025 | $1,387 | $40,681 | -- | -- |
| 2024 | $1,367 | $46,278 | -- | -- |
| 2023 | $1,390 | $38,603 | $4,879 | $33,724 |
| 2022 | $1,367 | $26,284 | $3,049 | $23,235 |
| 2021 | $1,519 | $22,654 | $0 | $0 |
| 2020 | $1,368 | $22,217 | $0 | $0 |
| 2019 | $1,369 | $20,878 | $0 | $0 |
| 2018 | $1,311 | $18,264 | $0 | $0 |
| 2017 | $1,232 | $18,259 | $0 | $0 |
| 2016 | $1,250 | $17,606 | $1,250 | $16,356 |
| 2014 | $1,109 | $10,084 | $1,000 | $9,084 |
Property History
| Date | Event | Price | Change | Sq Ft Price |
|---|---|---|---|---|
| 03/06/2025 03/06/25 | For Sale | $519,000 | +7.0% | $234 / Sq Ft |
| 10/22/2021 10/22/21 | Sold | $485,000 | -2.0% | $219 / Sq Ft |
| 09/19/2021 09/19/21 | Pending | -- | -- | -- |
| 09/18/2021 09/18/21 | Price Changed | $495,000 | -1.0% | $223 / Sq Ft |
| 09/02/2021 09/02/21 | Price Changed | $499,900 | 0.0% | $226 / Sq Ft |
| 09/02/2021 09/02/21 | For Sale | $500,000 | +3.1% | $226 / Sq Ft |
| 08/30/2021 08/30/21 | Off Market | $485,000 | -- | -- |
| 08/23/2021 08/23/21 | For Sale | $500,000 | +122.2% | $226 / Sq Ft |
| 11/06/2015 11/06/15 | Sold | $225,000 | +2.6% | $102 / Sq Ft |
| 10/04/2015 10/04/15 | Pending | -- | -- | -- |
| 10/02/2015 10/02/15 | For Sale | $219,200 | -- | $99 / Sq Ft |
Deed History
| Date | Type | Sale Price | Title Company |
|---|---|---|---|
| Warranty Deed | $485,000 | Grand Canyon Title Agency | |
| Interfamily Deed Transfer | -- | Old Republic Title Agency | |
| Warranty Deed | $225,000 | Old Republic Title Agency | |
| Interfamily Deed Transfer | -- | Driggs Title Agency Inc | |
| Interfamily Deed Transfer | -- | Pioneer Title Agency Inc | |
| Special Warranty Deed | $161,900 | Pioneer Title Agency Inc | |
| Cash Sale Deed | $71,219 | Pioneer Title Agency Inc |
Mortgage History
| Date | Status | Loan Amount | Loan Type |
|---|---|---|---|
| Open | $285,000 | New Conventional | |
| Previous Owner | $245,500 | New Conventional | |
| Previous Owner | $244,759 | FHA | |
| Previous Owner | $220,924 | FHA | |
| Previous Owner | $155,677 | FHA | |
| Previous Owner | $129,520 | New Conventional | |
| Previous Owner | $461,500 | Construction |
Similar Homes in the area
Source: Arizona Regional Multiple Listing Service (ARMLS)
MLS Number: 6828404
APN: 210-81-011
- 1792 W Loemann Dr
- 35528 N Zachary Rd
- 35306 N Zachary Rd
- 35568 N Zachary Rd
- 1705 W Stephanie Ln
- 35598 N Murray Grey Dr
- 35709 N Zachary Rd
- 35801 N Zachary Rd
- 1814 W Desert Spring Way
- 1141 W Stephanie Ln
- 1623 W Quick Draw Way
- 1213 W Deoni Trail
- 2167 W Ethan Ct
- 36064 N Murray Grey Dr
- 1380 W Angus Rd
- 901 W Hereford Dr
- 35751 N Bandolier Dr
- 1366 W Santa Gertrudis Trail
- 1024 W Ayrshire Trail
- 1274 W Dexter Way
