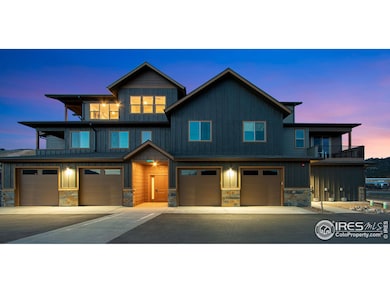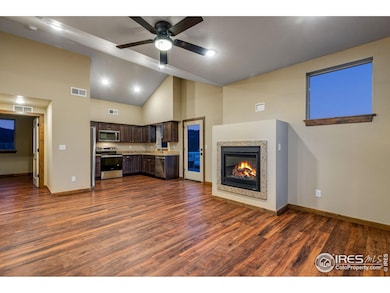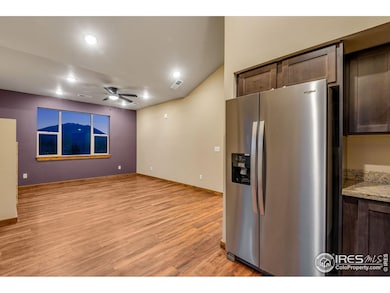
1700 Wildfire Rd Unit 302 Estes Park, CO 80517
Estimated payment $3,426/month
Highlights
- New Construction
- Mountain View
- Cathedral Ceiling
- Open Floorplan
- Deck
- 1 Car Attached Garage
About This Home
Located in the heart of Estes Park, this new 3 bedroom, 2 bathroom condo offers mountain views from every window! Enjoy proximity to Rocky Mountain National Park with walking trails that take you to Lake Estes right from the neighborhood. Modern amenities such as beautiful granite counter tops, soft-close cabinetry throughout, stainless steel appliances, luxury vinyl flooring, heated one car garage and private storage area offer quality of life and peace of mind. Stunning mountain views from every room make this a retreat you won't want to leave. This 3 bedroom, 2 bathroom condo seamlessly blends the beauty of nature with the comforts of modern living for our local working community. This unit is reserved exclusively for those who work a minimum of 30 hours per week within the Estes Park school district boundaries.
Townhouse Details
Home Type
- Townhome
Est. Annual Taxes
- $1,821
Year Built
- Built in 2023 | New Construction
HOA Fees
Parking
- 1 Car Attached Garage
- Heated Garage
- Garage Door Opener
Home Design
- Wood Frame Construction
- Composition Roof
- Composition Shingle
- Stone
Interior Spaces
- 1,223 Sq Ft Home
- 3-Story Property
- Open Floorplan
- Cathedral Ceiling
- Ceiling Fan
- Gas Fireplace
- Double Pane Windows
- Luxury Vinyl Tile Flooring
- Mountain Views
Kitchen
- Electric Oven or Range
- Microwave
- Dishwasher
- Disposal
Bedrooms and Bathrooms
- 3 Bedrooms
- Walk-In Closet
Laundry
- Laundry on main level
- Dryer
- Washer
Outdoor Features
- Deck
Schools
- Estes Park Elementary And Middle School
- Estes Park High School
Utilities
- Cooling Available
- Forced Air Heating System
- Underground Utilities
- High Speed Internet
Community Details
- Association fees include trash, snow removal, ground maintenance, management, utilities, maintenance structure, hazard insurance
- Built by Wildfire Homes
- Wildfire Subdivision
Listing and Financial Details
- Assessor Parcel Number R1682666
Map
Home Values in the Area
Average Home Value in this Area
Property History
| Date | Event | Price | Change | Sq Ft Price |
|---|---|---|---|---|
| 01/13/2025 01/13/25 | For Sale | $499,000 | -- | $408 / Sq Ft |
Similar Homes in Estes Park, CO
Source: IRES MLS
MLS Number: 1024507
- 1760 Continental Peaks Cir
- 1780 Continental Peaks Cir
- 1790 Continental Peaks Cir
- 1700 Wildfire Rd Unit 302
- 1750 Continental Peaks Cir
- 1734 Wildfire Rd Unit 204
- 1734 Wildfire Rd Unit 301
- 1802 Wildfire Rd Unit 302
- 1700 Continental Peaks Cir
- 1707 Continental Peaks Cir
- 1705 Continental Peaks Cir
- 1701 Continental Peaks Cir
- 1690 Continental Peaks Cir
- 1726 Continental Peaks Cir
- 1724 Continental Peaks Cir
- 1722 Continental Peaks Cir
- 1720 Continental Peaks Cir
- 1618 Continental Peaks Cir
- 1616 Continental Peaks Cir
- 1680 Continental Peaks Cir






