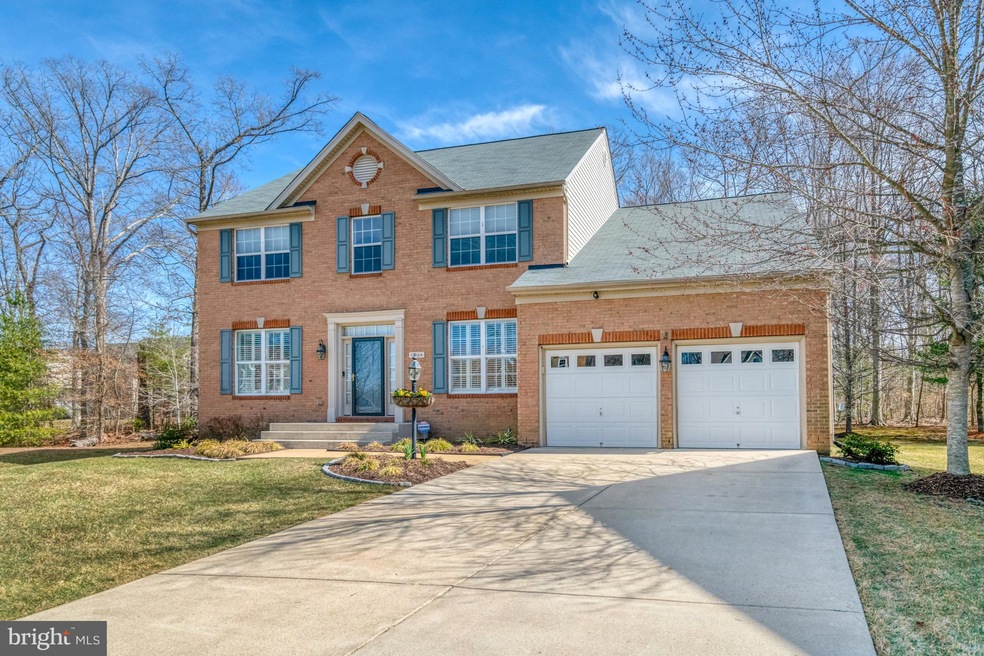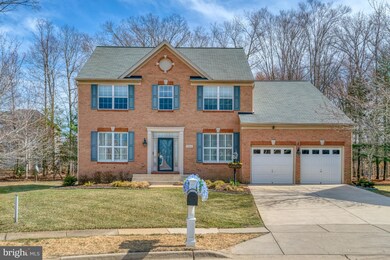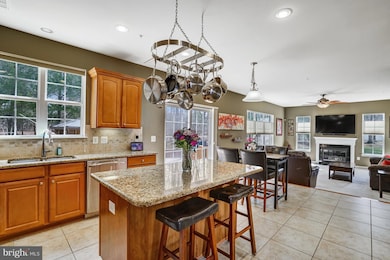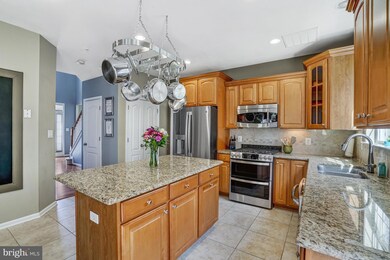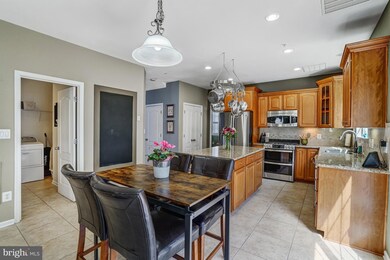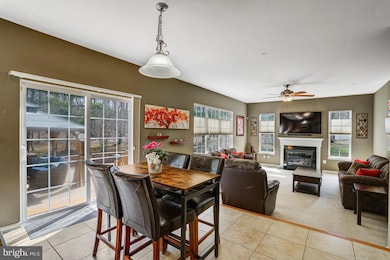
17004 Madrillon Way Accokeek, MD 20607
Highlights
- Open Floorplan
- Wood Flooring
- 1 Fireplace
- Colonial Architecture
- Attic
- Upgraded Countertops
About This Home
As of April 2025Welcome to 17004 Madrillon Way, a beautiful 4-bedroom, 3.5-bath home nestled in a peaceful and well-established neighborhood in Accokeek, MD. This spacious residence offers a perfect blend of comfort and elegance, featuring gleaming hardwood floors, a cozy fireplace, and an inviting layout designed for modern living.
The gourmet kitchen is a chef’s delight, complete with stainless steel appliances, granite countertops, an island, and ample cabinetry. The primary suite is a true retreat, boasting a luxurious ensuite bath and a walk-in closet. The finished basement provides additional living space, perfect for a recreation room, home office, or gym.
Step outside to your private backyard oasis, where a brick patio with a built-in BBQ area offers the ideal setting for entertaining. With a tranquil wooded backdrop, you’ll enjoy both privacy and scenic views. A 2-car attached garage adds convenience to this well-appointed home.
Don't miss the chance to make this wonderful home yours!
Home Details
Home Type
- Single Family
Est. Annual Taxes
- $6,927
Year Built
- Built in 2008
Lot Details
- 0.28 Acre Lot
- Property is zoned RR
HOA Fees
- $165 Monthly HOA Fees
Parking
- 2 Car Attached Garage
- Front Facing Garage
- Garage Door Opener
- Off-Street Parking
Home Design
- Colonial Architecture
- Brick Exterior Construction
- Concrete Perimeter Foundation
Interior Spaces
- Property has 3 Levels
- Open Floorplan
- Chair Railings
- Crown Molding
- Ceiling Fan
- 1 Fireplace
- Family Room Off Kitchen
- Dining Area
- Wood Flooring
- Basement Fills Entire Space Under The House
- Home Security System
- Washer and Dryer Hookup
- Attic
Kitchen
- Breakfast Area or Nook
- Gas Oven or Range
- Cooktop
- Microwave
- Ice Maker
- Dishwasher
- Kitchen Island
- Upgraded Countertops
- Disposal
Bedrooms and Bathrooms
- 4 Bedrooms
- En-Suite Bathroom
Utilities
- Forced Air Heating and Cooling System
- Air Source Heat Pump
- Vented Exhaust Fan
- 60 Gallon+ Electric Water Heater
Community Details
- Built by LENNAR
- Summerwood Plat Eight> Subdivision
Listing and Financial Details
- Tax Lot 20
- Assessor Parcel Number 17053571296
Map
Home Values in the Area
Average Home Value in this Area
Property History
| Date | Event | Price | Change | Sq Ft Price |
|---|---|---|---|---|
| 04/04/2025 04/04/25 | Sold | $621,000 | +1.8% | $221 / Sq Ft |
| 03/18/2025 03/18/25 | Pending | -- | -- | -- |
| 03/13/2025 03/13/25 | For Sale | $610,000 | +56.5% | $217 / Sq Ft |
| 07/31/2013 07/31/13 | Sold | $389,900 | 0.0% | $92 / Sq Ft |
| 05/22/2013 05/22/13 | Pending | -- | -- | -- |
| 04/22/2013 04/22/13 | Price Changed | $389,995 | -2.3% | $92 / Sq Ft |
| 03/07/2013 03/07/13 | For Sale | $399,000 | 0.0% | $94 / Sq Ft |
| 02/18/2013 02/18/13 | Pending | -- | -- | -- |
| 01/30/2013 01/30/13 | For Sale | $399,000 | 0.0% | $94 / Sq Ft |
| 12/12/2012 12/12/12 | Pending | -- | -- | -- |
| 12/01/2012 12/01/12 | Price Changed | $399,000 | -6.1% | $94 / Sq Ft |
| 10/18/2012 10/18/12 | For Sale | $425,000 | -- | $100 / Sq Ft |
Tax History
| Year | Tax Paid | Tax Assessment Tax Assessment Total Assessment is a certain percentage of the fair market value that is determined by local assessors to be the total taxable value of land and additions on the property. | Land | Improvement |
|---|---|---|---|---|
| 2024 | $7,327 | $466,200 | $126,600 | $339,600 |
| 2023 | $7,028 | $446,167 | $0 | $0 |
| 2022 | $6,730 | $426,133 | $0 | $0 |
| 2021 | $6,432 | $406,100 | $100,800 | $305,300 |
| 2020 | $6,187 | $389,600 | $0 | $0 |
| 2019 | $5,942 | $373,100 | $0 | $0 |
| 2018 | $5,697 | $356,600 | $100,800 | $255,800 |
| 2017 | $5,564 | $347,667 | $0 | $0 |
| 2016 | -- | $338,733 | $0 | $0 |
| 2015 | $4,804 | $329,800 | $0 | $0 |
| 2014 | $4,804 | $329,800 | $0 | $0 |
Mortgage History
| Date | Status | Loan Amount | Loan Type |
|---|---|---|---|
| Open | $328,464 | VA | |
| Closed | $388,030 | VA | |
| Closed | $398,281 | VA | |
| Previous Owner | $375,000 | VA |
Deed History
| Date | Type | Sale Price | Title Company |
|---|---|---|---|
| Deed | $389,900 | Champion Title & Settlements | |
| Deed | $375,000 | -- |
Similar Homes in Accokeek, MD
Source: Bright MLS
MLS Number: MDPG2143660
APN: 05-3571296
- 16807 Blue Indigo Ct
- 17100 Sweetgum Ct
- 1200 Pine Ln
- 17200 Summerwood Ln
- 915 Horse Collar Rd
- 16970 Livingston Rd
- 16950 Livingston Rd
- 16960 Livingston Rd
- 16810 Livingston Rd
- 16504 Caribbean Way
- 16705 Tortola Dr
- 1408 Woodmead Ct
- 301 Southwind Dr
- 16604 Tortola Dr
- 16600 Tortola Dr
- 16501 Tortola Dr
- 0 Khan Ct Unit MDPG2092580
- 803 Pennino Ct
- 17100 Old Marshall Hall Rd
- 16000 Manning Rd W
