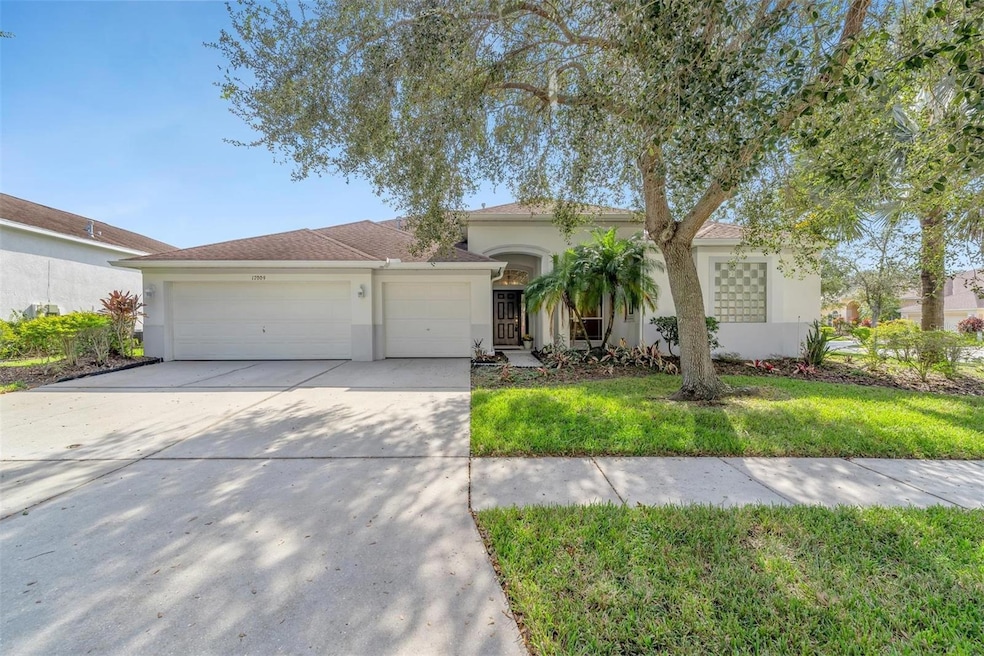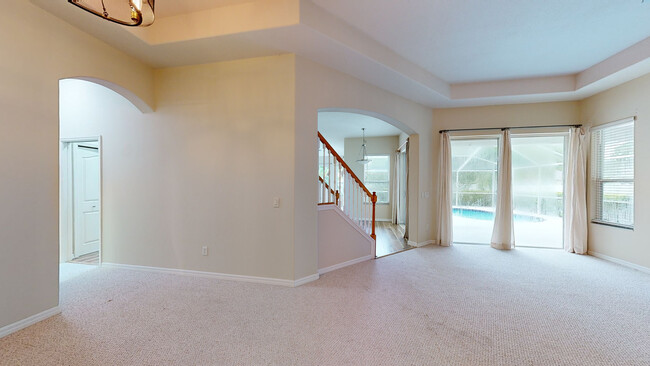
17009 Falconridge Rd Lithia, FL 33547
FishHawk Ranch Neighborhood
4
Beds
3
Baths
3,009
Sq Ft
10,179
Sq Ft Lot
Highlights
- Screened Pool
- Clubhouse
- Main Floor Primary Bedroom
- Fishhawk Creek Elementary School Rated A
- Contemporary Architecture
- Loft
About This Home
As of February 2025This property was sold as-is, with a brand-new roof installed in 2025.
Last Agent to Sell the Property
RE/MAX REALTY UNLIMITED Brokerage Phone: 813-684-0016 License #3463189

Home Details
Home Type
- Single Family
Est. Annual Taxes
- $9,187
Year Built
- Built in 2000
Lot Details
- 10,179 Sq Ft Lot
- Lot Dimensions are 87x117
- North Facing Home
- Vinyl Fence
- Wood Fence
- Mature Landscaping
- Corner Lot
- Level Lot
- Landscaped with Trees
- Garden
- Property is zoned PD
HOA Fees
- $6 Monthly HOA Fees
Parking
- 3 Car Attached Garage
- Garage Door Opener
- Driveway
Home Design
- Contemporary Architecture
- Slab Foundation
- Shingle Roof
- Concrete Siding
- Stucco
Interior Spaces
- 3,009 Sq Ft Home
- 2-Story Property
- Partially Furnished
- Tray Ceiling
- High Ceiling
- Ceiling Fan
- Shades
- Drapes & Rods
- Sliding Doors
- Great Room
- Family Room Off Kitchen
- Formal Dining Room
- Den
- Loft
- Bonus Room
- Pool Views
- Laundry in unit
Kitchen
- Eat-In Kitchen
- Walk-In Pantry
- Range
- Microwave
- Dishwasher
- Granite Countertops
- Solid Wood Cabinet
- Disposal
Flooring
- Carpet
- Laminate
- Ceramic Tile
- Luxury Vinyl Tile
Bedrooms and Bathrooms
- 4 Bedrooms
- Primary Bedroom on Main
- Split Bedroom Floorplan
- En-Suite Bathroom
- Closet Cabinetry
- Walk-In Closet
- 3 Full Bathrooms
- Split Vanities
- Bidet
- Dual Sinks
- Private Water Closet
- Bathtub With Separate Shower Stall
- Garden Bath
- Multiple Shower Heads
- Window or Skylight in Bathroom
Pool
- Screened Pool
- In Ground Pool
- In Ground Spa
- Gunite Pool
- Fence Around Pool
- Pool Sweep
- Pool Lighting
Outdoor Features
- Enclosed patio or porch
- Rain Gutters
- Private Mailbox
Schools
- Fishhawk Creek Elementary School
- Randall Middle School
- Newsome High School
Utilities
- Central Heating and Cooling System
- Vented Exhaust Fan
- Heating System Uses Natural Gas
- Thermostat
- Underground Utilities
- Natural Gas Connected
- Gas Water Heater
- High Speed Internet
- Cable TV Available
Listing and Financial Details
- Visit Down Payment Resource Website
- Legal Lot and Block 21 / 13
- Assessor Parcel Number U-22-30-21-382-000013-00021.0
- $1,008 per year additional tax assessments
Community Details
Overview
- Association fees include pool, recreational facilities
- HOA Community Manager Association, Phone Number (813) 578-8884
- Visit Association Website
- Fishhawk Ranch Ph 1 Unit 4A Subdivision
- The community has rules related to deed restrictions, fencing
Amenities
- Clubhouse
Recreation
- Tennis Courts
- Community Basketball Court
- Pickleball Courts
- Recreation Facilities
- Community Playground
- Community Pool
- Park
- Dog Park
- Trails
Map
Create a Home Valuation Report for This Property
The Home Valuation Report is an in-depth analysis detailing your home's value as well as a comparison with similar homes in the area
Home Values in the Area
Average Home Value in this Area
Property History
| Date | Event | Price | Change | Sq Ft Price |
|---|---|---|---|---|
| 02/24/2025 02/24/25 | Sold | $538,000 | -8.7% | $179 / Sq Ft |
| 12/04/2024 12/04/24 | Pending | -- | -- | -- |
| 09/13/2024 09/13/24 | Price Changed | $589,000 | -1.8% | $196 / Sq Ft |
| 07/30/2024 07/30/24 | Price Changed | $599,999 | -1.6% | $199 / Sq Ft |
| 05/14/2024 05/14/24 | For Sale | $610,000 | 0.0% | $203 / Sq Ft |
| 01/22/2024 01/22/24 | Pending | -- | -- | -- |
| 01/19/2024 01/19/24 | Price Changed | $610,000 | -2.4% | $203 / Sq Ft |
| 11/01/2023 11/01/23 | For Sale | $624,999 | 0.0% | $208 / Sq Ft |
| 02/07/2018 02/07/18 | Rented | $2,550 | 0.0% | -- |
| 02/07/2018 02/07/18 | For Rent | $2,550 | -- | -- |
Source: Stellar MLS
Tax History
| Year | Tax Paid | Tax Assessment Tax Assessment Total Assessment is a certain percentage of the fair market value that is determined by local assessors to be the total taxable value of land and additions on the property. | Land | Improvement |
|---|---|---|---|---|
| 2024 | $9,187 | $481,409 | $103,673 | $377,736 |
| 2023 | $9,187 | $481,142 | $98,736 | $382,406 |
| 2022 | $8,355 | $418,813 | $98,736 | $320,077 |
| 2021 | $7,425 | $341,634 | $74,052 | $267,582 |
| 2020 | $6,813 | $303,260 | $64,179 | $239,081 |
| 2019 | $6,931 | $309,728 | $69,115 | $240,613 |
| 2018 | $7,100 | $299,377 | $0 | $0 |
| 2017 | $7,236 | $285,956 | $0 | $0 |
| 2016 | $7,138 | $270,140 | $0 | $0 |
| 2015 | $7,023 | $254,142 | $0 | $0 |
| 2014 | $6,733 | $231,038 | $0 | $0 |
| 2013 | -- | $210,035 | $0 | $0 |
Source: Public Records
Mortgage History
| Date | Status | Loan Amount | Loan Type |
|---|---|---|---|
| Open | $430,400 | New Conventional | |
| Previous Owner | $250,000 | Credit Line Revolving | |
| Previous Owner | $200,500 | New Conventional | |
| Previous Owner | $169,208 | New Conventional |
Source: Public Records
Deed History
| Date | Type | Sale Price | Title Company |
|---|---|---|---|
| Warranty Deed | $538,000 | All American Title | |
| Warranty Deed | $211,600 | -- |
Source: Public Records
Similar Homes in Lithia, FL
Source: Stellar MLS
MLS Number: T3481434
APN: U-22-30-21-382-000013-00021.0
Nearby Homes
- 5914 Falconwood Place
- 5808 Falconcreek Place
- 16843 Harrierridge Place
- 16835 Hawkridge Rd
- 16905 Hawkridge Rd
- 6229 Wild Orchid Dr
- 5913 Flatwoods Manor Cir
- 14643 Brumby Ridge Ave
- 14426 Woodland Spur Dr
- 6021 Flatwoods Manor Cir
- 6109 Kingbird Manor Dr
- 5902 Audubon Manor Blvd
- 6114 Kingbird Manor Dr
- 5714 Kingletsound Place
- 5710 Kingletsound Place
- 5704 Kingletsound Place
- 5717 Kingletsound Place
- 6020 Kestrel Point Ave
- 16621 Kingletside Ct
- 6011 Hammock Hill Ave

