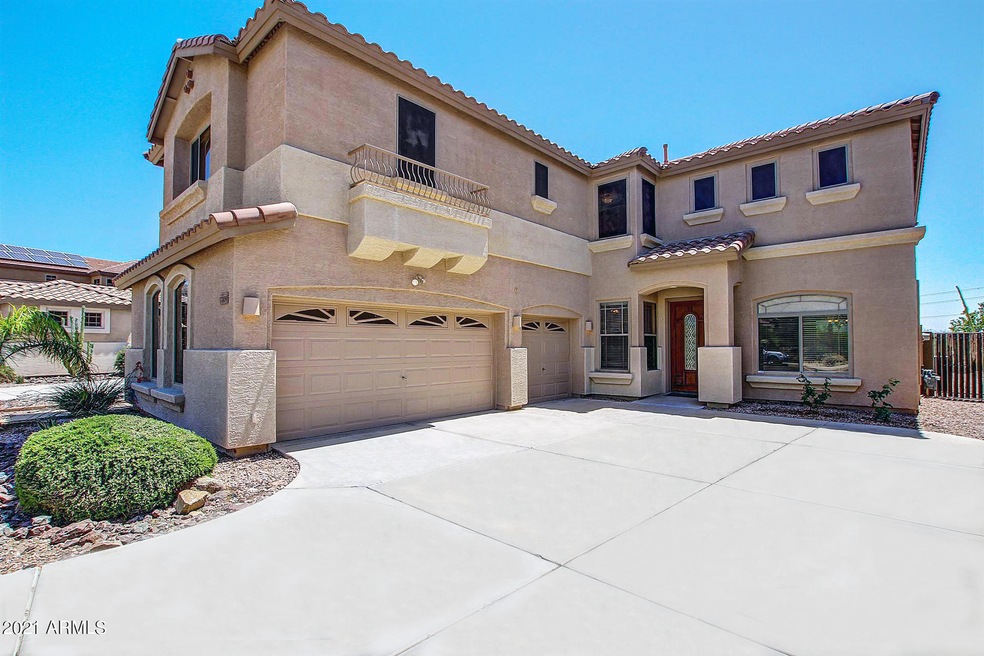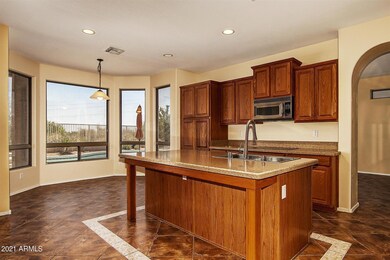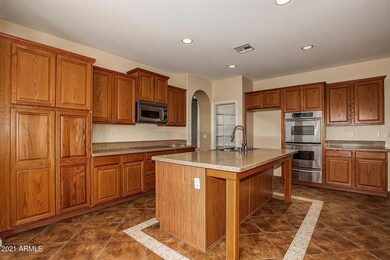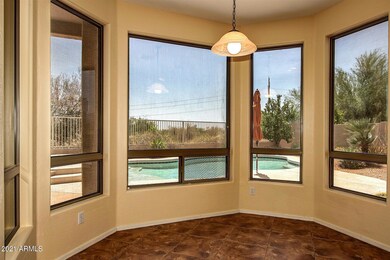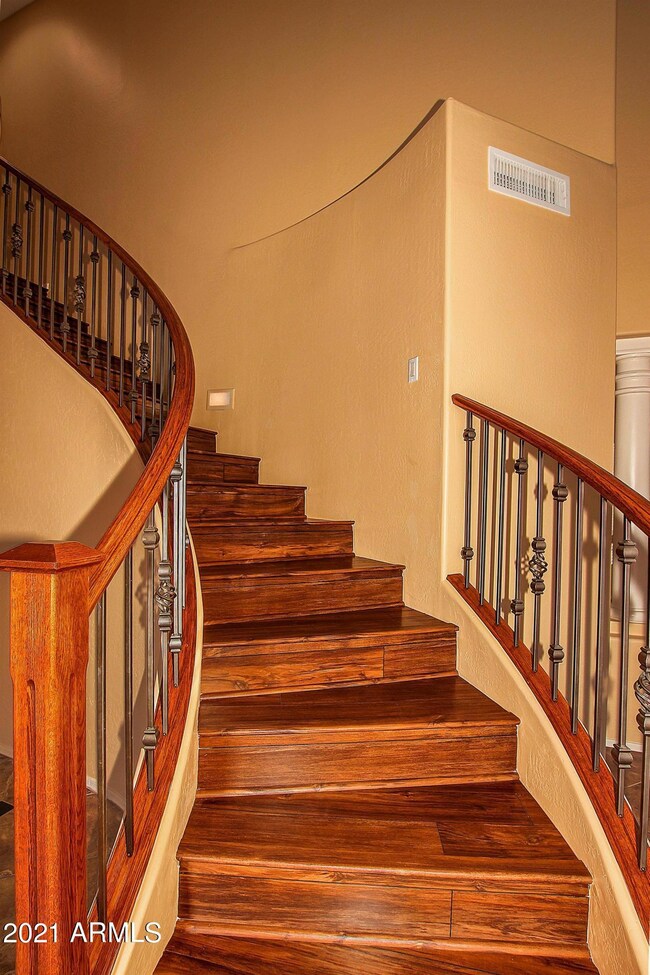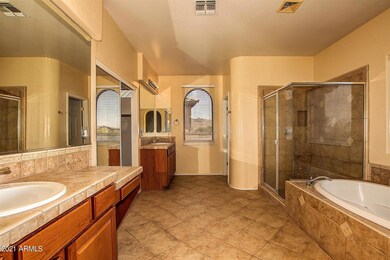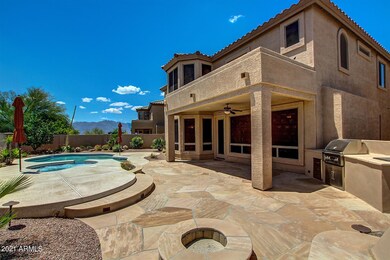
17009 S Coleman St Phoenix, AZ 85045
Ahwatukee NeighborhoodHighlights
- Heated Spa
- RV Gated
- Fireplace in Primary Bedroom
- Kyrene de los Cerritos School Rated A
- Mountain View
- Contemporary Architecture
About This Home
As of July 2021This Exceptional Home Features a Highly Sought After Floor Plan with Formal Living & Dining Rooms. Private Office/Den, Huge Bonus Room Upstairs, 2nd Master Bedroom Downstairs, Jack and Jill Bedroom, Open Concept Kitchen and Family Room with Casual Dining Area, Island, Quartz Countertops, Walk-In Pantry, Built-in Entertainment Center with Gas Fireplace. Oversized Master Suite Sitting Area With Dual Sided Gas Fireplace. Bathroom Features Separate Soaking Tub, Shower w/Tile Surround, Dual Sinks & Huge Walk-In Closet. Private Backyard with Preserve View Fence, Built-in Natural Gas BBQ, Firepit, Pool, and Spa. Seller Recently Replaced the A/C units in 2016 and 2018, Pool Pump, Stove Top, Water Heater and Updated the Landscaping Drip Lines and the Gas Fire Pit.
Home Details
Home Type
- Single Family
Est. Annual Taxes
- $3,941
Year Built
- Built in 2003
Lot Details
- 7,575 Sq Ft Lot
- Desert faces the front and back of the property
- Wrought Iron Fence
- Block Wall Fence
- Front and Back Yard Sprinklers
- Sprinklers on Timer
HOA Fees
- $34 Monthly HOA Fees
Parking
- 4 Open Parking Spaces
- 3 Car Garage
- RV Gated
Home Design
- Contemporary Architecture
- Wood Frame Construction
- Tile Roof
- Stucco
Interior Spaces
- 3,858 Sq Ft Home
- 2-Story Property
- Vaulted Ceiling
- Ceiling Fan
- Two Way Fireplace
- Gas Fireplace
- Double Pane Windows
- Family Room with Fireplace
- 2 Fireplaces
- Mountain Views
- Washer and Dryer Hookup
Kitchen
- Eat-In Kitchen
- Breakfast Bar
- Built-In Microwave
- Kitchen Island
Flooring
- Carpet
- Tile
Bedrooms and Bathrooms
- 5 Bedrooms
- Fireplace in Primary Bedroom
- Primary Bathroom is a Full Bathroom
- 4.5 Bathrooms
- Dual Vanity Sinks in Primary Bathroom
- Bathtub With Separate Shower Stall
Pool
- Heated Spa
- Heated Pool
Outdoor Features
- Fire Pit
- Built-In Barbecue
Schools
- Kyrene De Los Cerritos Elementary School
- Kyrene Altadena Middle School
- Desert Vista High School
Utilities
- Cooling Available
- Heating System Uses Natural Gas
- Water Softener
- High Speed Internet
- Cable TV Available
Listing and Financial Details
- Tax Lot 222
- Assessor Parcel Number 300-05-449
Community Details
Overview
- Association fees include ground maintenance
- Trestle Management Association, Phone Number (602) 957-9191
- Built by Woodside Homes
- Foothills Reserve Parcel C Subdivision
Recreation
- Bike Trail
Map
Home Values in the Area
Average Home Value in this Area
Property History
| Date | Event | Price | Change | Sq Ft Price |
|---|---|---|---|---|
| 04/24/2025 04/24/25 | For Sale | $775,000 | +22.2% | $208 / Sq Ft |
| 07/30/2021 07/30/21 | Sold | $634,000 | +0.6% | $164 / Sq Ft |
| 03/10/2021 03/10/21 | For Sale | $630,000 | +60.7% | $163 / Sq Ft |
| 07/18/2016 07/18/16 | Sold | $392,000 | -2.0% | $102 / Sq Ft |
| 04/06/2016 04/06/16 | For Sale | $399,900 | -- | $104 / Sq Ft |
Tax History
| Year | Tax Paid | Tax Assessment Tax Assessment Total Assessment is a certain percentage of the fair market value that is determined by local assessors to be the total taxable value of land and additions on the property. | Land | Improvement |
|---|---|---|---|---|
| 2025 | $4,100 | $45,922 | -- | -- |
| 2024 | $4,008 | $43,735 | -- | -- |
| 2023 | $4,008 | $55,260 | $11,050 | $44,210 |
| 2022 | $3,811 | $41,620 | $8,320 | $33,300 |
| 2021 | $3,923 | $37,780 | $7,550 | $30,230 |
| 2020 | $3,941 | $36,980 | $7,390 | $29,590 |
| 2019 | $3,867 | $36,730 | $7,340 | $29,390 |
| 2018 | $3,729 | $35,810 | $7,160 | $28,650 |
| 2017 | $3,547 | $35,850 | $7,170 | $28,680 |
| 2016 | $3,581 | $35,120 | $7,020 | $28,100 |
| 2015 | $3,201 | $34,880 | $6,970 | $27,910 |
Mortgage History
| Date | Status | Loan Amount | Loan Type |
|---|---|---|---|
| Open | $55,000 | Credit Line Revolving | |
| Closed | $55,000 | Credit Line Revolving | |
| Previous Owner | $507,200 | New Conventional | |
| Previous Owner | $415,025 | VA | |
| Previous Owner | $333,200 | VA | |
| Previous Owner | $100,000 | Future Advance Clause Open End Mortgage | |
| Previous Owner | $179,000 | New Conventional | |
| Previous Owner | $650,000 | Purchase Money Mortgage | |
| Previous Owner | $298,155 | Unknown | |
| Previous Owner | $298,155 | Purchase Money Mortgage |
Deed History
| Date | Type | Sale Price | Title Company |
|---|---|---|---|
| Warranty Deed | $630,000 | Magnus Title Agency Llc | |
| Warranty Deed | $392,000 | Millennium Title Agency Llc | |
| Interfamily Deed Transfer | -- | None Available | |
| Special Warranty Deed | -- | Servicelink | |
| Trustee Deed | $275,630 | None Available | |
| Interfamily Deed Transfer | -- | None Available | |
| Warranty Deed | $750,000 | Capital Title Agency Inc | |
| Special Warranty Deed | $397,541 | Security Title Agency | |
| Cash Sale Deed | $326,685 | Security Title Agency | |
| Interfamily Deed Transfer | -- | Security Title Agency |
Similar Homes in the area
Source: Arizona Regional Multiple Listing Service (ARMLS)
MLS Number: 6205163
APN: 300-05-449
- 17009 S Coleman St
- 17012 S 27th Ln
- 3031 W Cottonwood Ln
- 3033 W Redwood Ln
- 2811 W Glenhaven Dr
- 3046 W Redwood Ln
- 2801 W Silver Fox Way
- 3042 W Windsong Dr
- 2738 W Silver Fox Way
- 16823 S 27th Ave
- 16802 S 31st Ln Unit 39
- 16728 S 31st Ln Unit 40
- 16908 S 31st Ln
- 2717 W Nighthawk Way
- 16722 S 32nd Ln Unit 68
- 3204 W Redwood Ln Unit 63
- 16401 S 29th Dr
- 3206 W Cottonwood Ln Unit 66
- 16209 S 29th Ave
- 3111 W Briarwood Terrace Unit 80
