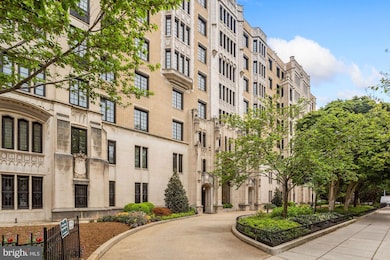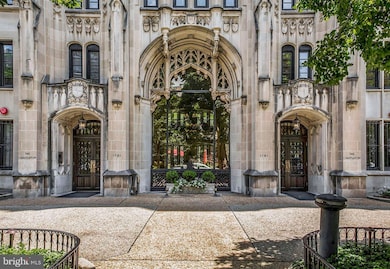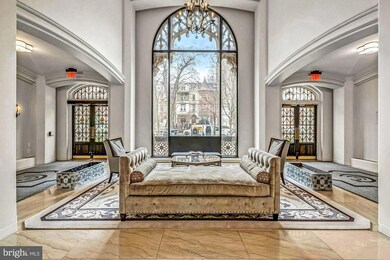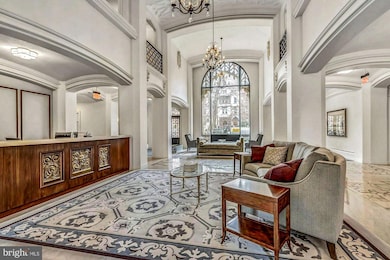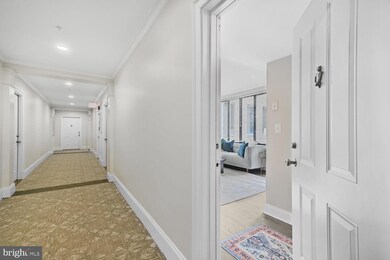
The Chastleton 1701 16th St NW Unit 730 Washington, DC 20009
Dupont Circle NeighborhoodEstimated payment $2,920/month
Highlights
- Fitness Center
- Open Floorplan
- Deck
- 24-Hour Security
- Beaux Arts Architecture
- Wood Flooring
About This Home
Welcome home to The Chastleton Cooperative, one of D.C.'s premier addresses! Perfectly situated in Dupont Circle, one of D.C.'s most renowned neighborhoods, The Chastleton offers all the neighborhood conveniences you need right outside your front door, with easy access to all things D.C. This stately Coop boasts 1920s Gothic-style architecture. In 2006, The Chastleton underwent restoration to reclaim the glory of its architectural details both inside and out, offering today's updated features. The lobby has been stunningly updated to showcase the grand elegance of The Chastleton. The Coop offers on-site professional management; 24/7 front desk/Security Guards; a well-equipped fitness center; a large ballroom for hosting parties & events; a tranquil courtyard with grills; community laundry room; rental storage units; gated on-site parking; bike storage; and a roof deck with sweeping views of D.C.'s monuments and skyline. The Chastleton Cooperative offers you the home you want and deserve for the best of DC living!
FEATURES: Quiet and beautifully charming 1-bedroom 1-bath | Located on an upper floor on the peaceful & quiet courtyard side of the building | Only 1 of 4 tiers in the building w/envious covered private outdoor space | Tall ceilings enhanced with crown molding | Smart & thoughtful open living | Beautiful wood floors throughout | Open living & dining w/a wall of windows | Open kitchen w/wrap-around granite countertops, Subway tile backsplash, ample cabinet storage, stainless steel appliances + a window | Great layout, space, & flow | Updated Subway tile bath w/marble herringbone floor, a shower/tub, storage cabinets + a window | King-size serene bedroom oasis tucked away for peace & quiet w/2 ELFA closets + room for a home office | Newer energy efficient double pane windows | Central HVAC | Room to install a W/D | Building rooftop deck w/sweeping Monument, Capitol, & Cathedral views | On-site rental storage(subject to availability & $25/mo) | On-site rental parking subject to availability from the association or another owner | Bike storage | 24/7 Front desk/Security | Professional on-site management | Tranquil courtyard w/grills & Community Zen garden | Well-equipped on-site gym | Elegant ballroom/party room for hosting parties/events | ONLY PAY ELECTRICITY - BASIC CABLE, HBO, & INTERNET INCLUDED! | The Underlying Mortgage is a portion of the sales price that is already financed for the buyer at 2.55%. Its balance as of 03/25 is $40,280.59 which gets subtracted from the sale price, saving the buyer money whether financing or paying cash | Coop Operating fee: $492.05 monthly + Underlying Mortgage: $254.64 monthly + Real Estate taxes: $159.98 monthly = Total Association dues: $906.67 monthly | Real Estate taxes are about HALF that of a condo/home of equivalent value | Cats, Service Animals, or Emotional Support Dogs | 2 blocks from everything the 14th Street Corridor has to offer - Le Diplomate Restaurant, Barcelona Wine Bar, Lululemon, Madewell, Whole Foods, Trader Joe's, Soul Cycle, & More!
Property Details
Home Type
- Co-Op
Year Built
- Built in 1920 | Remodeled in 2007
Lot Details
- Two or More Common Walls
- North Facing Home
- Property is in excellent condition
HOA Fees
- $492 Monthly HOA Fees
Home Design
- Beaux Arts Architecture
- Flat Roof Shape
- Brick Exterior Construction
Interior Spaces
- Property has 1 Level
- Open Floorplan
- Recessed Lighting
- Double Pane Windows
- Window Treatments
- Window Screens
- Dining Area
- Wood Flooring
- Courtyard Views
Kitchen
- Electric Oven or Range
- Built-In Microwave
- Dishwasher
- Stainless Steel Appliances
- Disposal
Bedrooms and Bathrooms
- 1 Main Level Bedroom
- 1 Full Bathroom
Home Security
- Exterior Cameras
- Fire and Smoke Detector
Parking
- On-Site Parking for Rent
- On-Street Parking
Outdoor Features
- Deck
- Terrace
- Outdoor Grill
Schools
- Garrison Elementary School
- Cardozo Education Campus High School
Utilities
- Central Heating and Cooling System
- Back Up Electric Heat Pump System
- Electric Water Heater
- Cable TV Available
Additional Features
- Accessible Elevator Installed
- Urban Location
Listing and Financial Details
- Assessor Parcel Number //
Community Details
Overview
- Association fees include cable TV, exterior building maintenance, high speed internet, insurance, lawn maintenance, management, reserve funds, sewer, snow removal, trash, water
- 300 Units
- Mid-Rise Condominium
- The Chastleton Cooperative Community
- Dupont Circle Subdivision
- Property Manager
Amenities
- Common Area
- Party Room
- 4 Elevators
- Community Storage Space
Recreation
Pet Policy
- Cats Allowed
Security
- 24-Hour Security
- Front Desk in Lobby
Map
About The Chastleton
Home Values in the Area
Average Home Value in this Area
Property History
| Date | Event | Price | Change | Sq Ft Price |
|---|---|---|---|---|
| 03/04/2025 03/04/25 | For Sale | $369,000 | +20.2% | -- |
| 11/15/2013 11/15/13 | Sold | $307,000 | -2.5% | $593 / Sq Ft |
| 10/03/2013 10/03/13 | Pending | -- | -- | -- |
| 09/24/2013 09/24/13 | Price Changed | $315,000 | -3.0% | $608 / Sq Ft |
| 04/18/2013 04/18/13 | For Sale | $324,900 | -- | $627 / Sq Ft |
Similar Homes in Washington, DC
Source: Bright MLS
MLS Number: DCDC2187834
APN: 0192- -0825
- 1701 16th St NW Unit 726
- 1701 16th St NW Unit 810
- 1701 16th St NW Unit 707
- 1701 16th St NW Unit 330
- 1701 16th St NW Unit 730
- 1701 16th St NW Unit 204
- 1701 16th St NW Unit 125
- 1701 16th St NW Unit 307
- 1720 15th St NW
- 1508 R St NW Unit 2
- 1628 15th St NW
- 1611 Riggs Place NW
- 1620 Riggs Place NW
- 1715 15th St NW Unit 18
- 1526 Swann St NW
- 1525 Q St NW Unit 1
- 1538 Swann St NW
- 1612 16th St NW Unit 1
- 1725 17th St NW Unit 305-307
- 1725 17th St NW Unit 503

