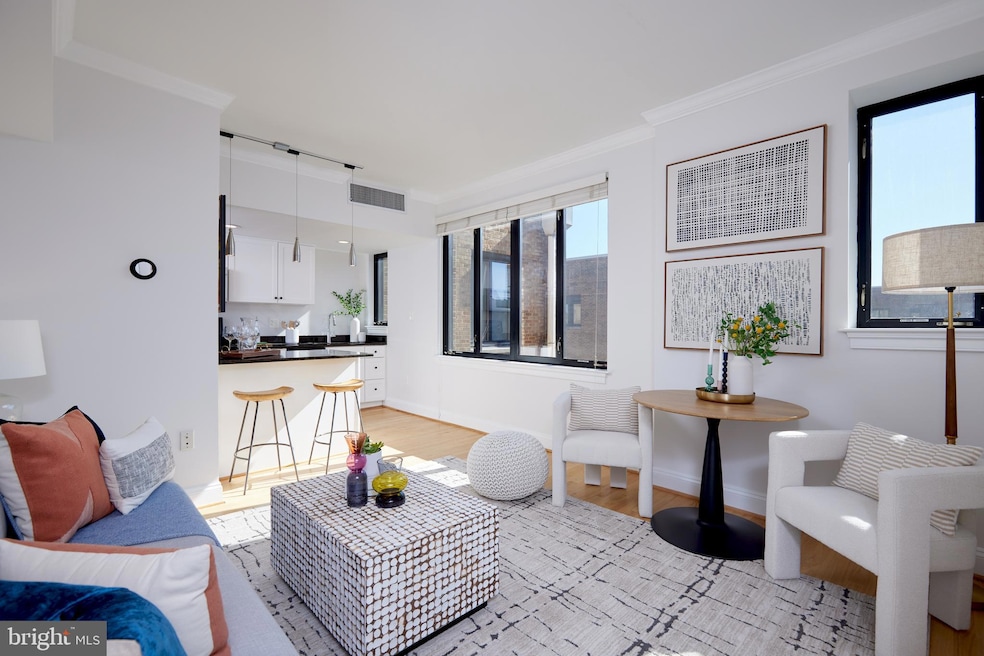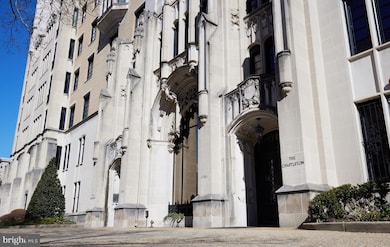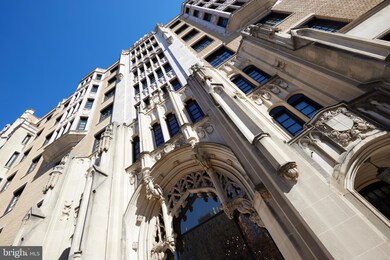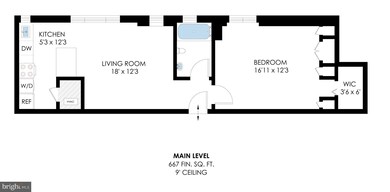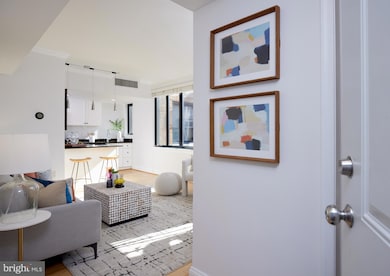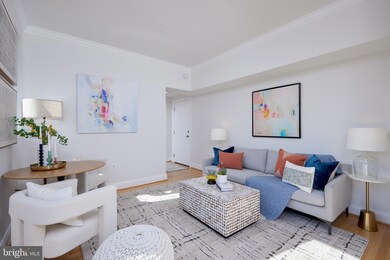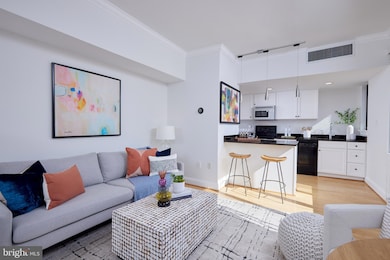
The Chastleton 1701 16th St NW Unit 821 Washington, DC 20009
Dupont Circle NeighborhoodHighlights
- Fitness Center
- Rooftop Deck
- Wood Flooring
- 24-Hour Security
- Open Floorplan
- Party Room
About This Home
As of March 2025The Chastleton is prominently positioned on the corner of 16th St NW (aka "The Avenue of The Presidents") and R ST NW in Dupont Circle and is the quintessential Washington address for head-turning glamour and stylish living. The sense of arrival at The Chastleton is like none other. Beyond the Chastleton's striking Gothic exterior, lies a space that has been reimagined exclusively for today's Washington resident. The Chastleton 821 is a top floor residence, just steps to the building's panoramic roof deck. With refreshingly stylish design, light hardwood floors and large windows, the living/dining room opens onto the semi-open kitchen with stainless appliances, white cabinetry and black stone counters. Stylishly efficient, and well-designed, the updated bathroom with blue sky window creates privacy for the spacious bedroom beyond, one with extraordinary closets and storage. Central AC (new in 2022) and in unit washer/dryer deliver comfort and convenience every day of the week. Live in the heart of some of DC's most favorite neighborhoods: Dupont, Logan, 14th St where top-rated restaurants, theaters, two metro lines, best coffee shops, Whole Foods, parks and more are all around. And when you arrive home, just step across the cobblestone circular drive through the decorative iron double doors and into the impressive two story high lobby with balconies on three sides where the reception staff greets residents and guests 24/7. Building amenities include a well-equipped fitness center, elegant ballroom suitable for hosting special occasions, laundry room, bicycle storage and offices for the on-site professional management team. Built in 1920 and brought back to its glory in 2007 as the Chastleton Cooperative, it remains a first-class building with premium amenities and smaller residences. The Chastleton is Manhattan meets Washington DC. Resident owners wonder with pride "do I really live here?" each time they return home. This could be you.
*** Underlying Mortgage balance $52,084 at 2.55% interest reduces cash to purchase to $326,916***
Property Details
Home Type
- Co-Op
Est. Annual Taxes
- $2,472
Year Built
- Built in 1920 | Remodeled in 2007
Lot Details
- South Facing Home
- Property is in excellent condition
HOA Fees
- $1,167 Monthly HOA Fees
Parking
- On-Street Parking
Home Design
- Brick Exterior Construction
Interior Spaces
- 667 Sq Ft Home
- Property has 1 Level
- Open Floorplan
- Built-In Features
- Double Pane Windows
- Window Treatments
- Casement Windows
- Wood Flooring
Kitchen
- Electric Oven or Range
- Built-In Microwave
- Dishwasher
- Stainless Steel Appliances
- Disposal
Bedrooms and Bathrooms
- 1 Main Level Bedroom
- 1 Full Bathroom
- Bathtub with Shower
Laundry
- Laundry in unit
- Dryer
- Washer
Home Security
- Exterior Cameras
- Carbon Monoxide Detectors
- Fire and Smoke Detector
Outdoor Features
- Rooftop Deck
- Outdoor Grill
Utilities
- Central Air
- Air Source Heat Pump
- Natural Gas Water Heater
- Phone Available
- Cable TV Available
Additional Features
- Accessible Elevator Installed
- Energy-Efficient Windows
- Urban Location
Listing and Financial Details
- Tax Lot 825
- Assessor Parcel Number 0192//0825
Community Details
Overview
- Association fees include cable TV, common area maintenance, custodial services maintenance, exterior building maintenance, high speed internet, insurance, lawn maintenance, management, reserve funds, sewer, snow removal, trash, taxes, pest control, water
- 310 Units
- Mid-Rise Condominium
- The Chastleton Condos
- Built by S.W. Strauss Company of New York
- Dupont Circle Subdivision, Penthouse Level Floorplan
- The Chastleton Community
- Property Manager
Amenities
- Common Area
- Party Room
- Laundry Facilities
Recreation
Pet Policy
- Cats Allowed
Security
- 24-Hour Security
- Front Desk in Lobby
Map
About The Chastleton
Home Values in the Area
Average Home Value in this Area
Property History
| Date | Event | Price | Change | Sq Ft Price |
|---|---|---|---|---|
| 03/25/2025 03/25/25 | Sold | $381,000 | +0.5% | $571 / Sq Ft |
| 02/20/2025 02/20/25 | For Sale | $379,000 | -- | $568 / Sq Ft |
Similar Homes in Washington, DC
Source: Bright MLS
MLS Number: DCDC2175038
APN: 0192- -0825
- 1701 16th St NW Unit 726
- 1701 16th St NW Unit 810
- 1701 16th St NW Unit 707
- 1701 16th St NW Unit 330
- 1701 16th St NW Unit 204
- 1701 16th St NW Unit 125
- 1701 16th St NW Unit 307
- 1720 15th St NW
- 1508 R St NW Unit 2
- 1628 15th St NW
- 1611 Riggs Place NW
- 1801 16th St NW Unit 511
- 1620 Riggs Place NW
- 1715 15th St NW Unit 18
- 1619 R St NW Unit 503
- 1526 Swann St NW
- 1525 Q St NW Unit 1
- 1538 Swann St NW
- 1612 16th St NW Unit 1
- 1725 17th St NW Unit 305-307
