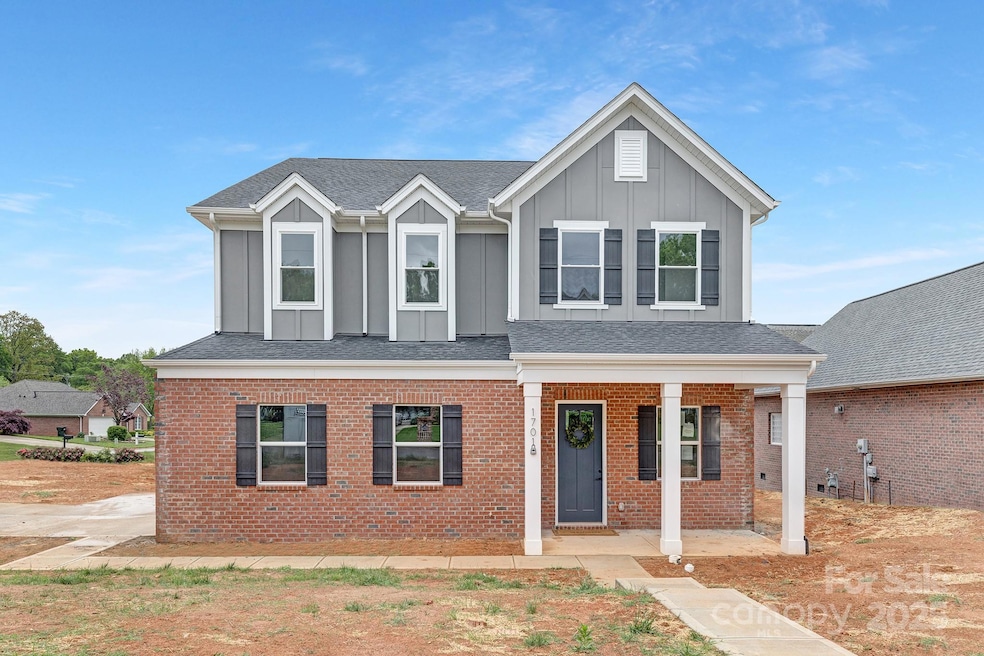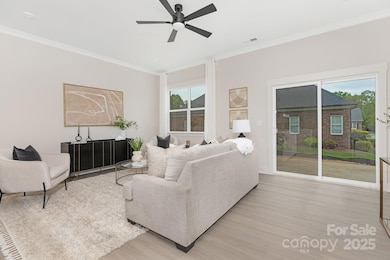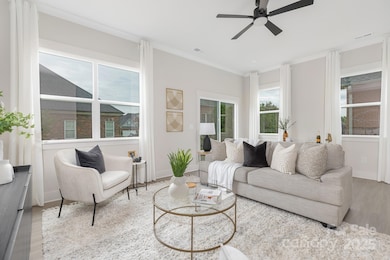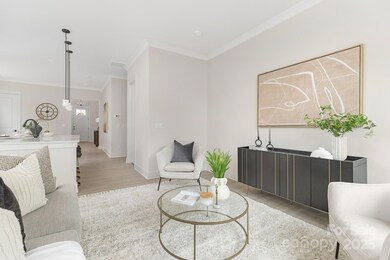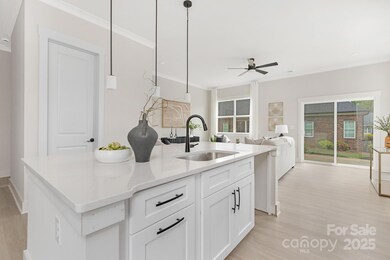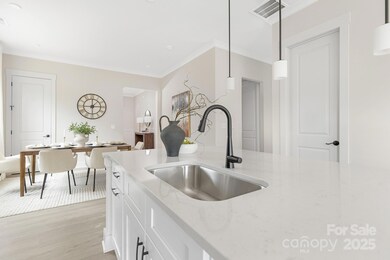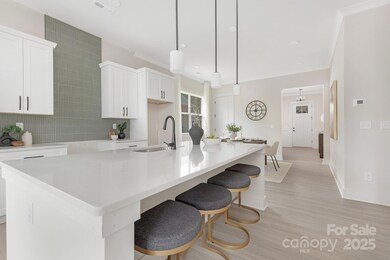
1701 30th Avenue Ct NE Hickory, NC 28601
Estimated payment $3,479/month
Highlights
- Under Construction
- 2 Car Attached Garage
- Central Air
- Clyde Campbell Elementary School Rated A-
- Tankless Water Heater
- Ceiling Fan
About This Home
Discover this stunning two-story home by Northway Homes, perfectly situated on a corner lot in the desirable Lawsons Creek community in Hickory, NC. Offering over 3,000 sq. ft. of thoughtfully designed living space, this home blends comfort and style. The main-level primary suite features a spa-inspired ensuite and walk-in closet, creating a private retreat. Upstairs, you’ll find four spacious bedrooms and a flexible bonus room—ideal for a home office, playroom, or media space. The gourmet kitchen showcases modern finishes, generous cabinetry, and a large island that seamlessly connects to the open-concept living and dining areas, perfect for hosting family and friends. Located in a well-established community with easy access to shopping, dining, and local amenities. Don’t miss the opportunity to make this exceptional new construction home yours—schedule your tour today! Photos are representative of a previous build and not exact finishes of the completed home.
Listing Agent
Northway Realty LLC Brokerage Email: stephanie@northwayhomes.com License #293433
Co-Listing Agent
Northway Realty LLC Brokerage Email: stephanie@northwayhomes.com License #318548
Home Details
Home Type
- Single Family
Est. Annual Taxes
- $358
Year Built
- Built in 2025 | Under Construction
Lot Details
- Property is zoned R-2
HOA Fees
- $17 Monthly HOA Fees
Parking
- 2 Car Attached Garage
- Driveway
Home Design
- Home is estimated to be completed on 4/30/25
- Brick Exterior Construction
- Slab Foundation
- Hardboard
Interior Spaces
- 2-Story Property
- Ceiling Fan
Kitchen
- Gas Range
- Microwave
- Dishwasher
Bedrooms and Bathrooms
Schools
- Clyde Campbell Elementary School
- Arndt Middle School
- St. Stephens High School
Utilities
- Central Air
- Heating System Uses Natural Gas
- Tankless Water Heater
Community Details
- Lawsons Creek HOA
- Built by Northway Homes LLC
- Lawsons Creek Subdivision, Galloway 3208 Floorplan
Listing and Financial Details
- Assessor Parcel Number 371416738194
Map
Home Values in the Area
Average Home Value in this Area
Tax History
| Year | Tax Paid | Tax Assessment Tax Assessment Total Assessment is a certain percentage of the fair market value that is determined by local assessors to be the total taxable value of land and additions on the property. | Land | Improvement |
|---|---|---|---|---|
| 2024 | $358 | $41,900 | $41,900 | $0 |
| 2023 | $358 | $41,900 | $41,900 | $0 |
| 2022 | $453 | $37,700 | $37,700 | $0 |
| 2021 | $453 | $37,700 | $37,700 | $0 |
| 2020 | $438 | $37,700 | $0 | $0 |
| 2019 | $438 | $37,700 | $0 | $0 |
| 2018 | $0 | $37,300 | $37,300 | $0 |
| 2017 | $0 | $0 | $0 | $0 |
| 2016 | $426 | $0 | $0 | $0 |
| 2015 | $346 | $37,300 | $37,300 | $0 |
| 2014 | $346 | $33,600 | $33,600 | $0 |
Property History
| Date | Event | Price | Change | Sq Ft Price |
|---|---|---|---|---|
| 04/23/2025 04/23/25 | Price Changed | $615,000 | 0.0% | $188 / Sq Ft |
| 04/23/2025 04/23/25 | For Sale | $615,000 | -- | $188 / Sq Ft |
Deed History
| Date | Type | Sale Price | Title Company |
|---|---|---|---|
| Warranty Deed | $70,000 | Timios Title | |
| Warranty Deed | $38,000 | Morphis Henry S | |
| Personal Reps Deed | -- | Morphis Henry S | |
| Warranty Deed | $35,000 | None Available | |
| Deed | $35,500 | -- |
Mortgage History
| Date | Status | Loan Amount | Loan Type |
|---|---|---|---|
| Open | $15,000,000 | New Conventional |
Similar Homes in Hickory, NC
Source: Canopy MLS (Canopy Realtor® Association)
MLS Number: 4244730
APN: 3714167381940000
- 1706 30th Avenue Ct NE
- 3131 9th Street Dr NE Unit 31
- 3119 18th St NE
- 1820 31st Avenue Ln NE
- 1618 33rd Ave NE Unit 1
- 1353 33rd Avenue Dr NE
- 000 16th St NE
- 1511 35th Ave NE
- 2625 20th Street Ln NE
- 2752 21st St NE
- 1940 33rd Ave NE
- 3617 12th Street Dr NE
- 1336 26th Ave NE
- 1780 23rd Avenue Ln NE
- 1314 37th Avenue Ln NE
- 1346 37th Avenue Ln NE
- 1354 37th Avenue Ln NE
- 1358 37th Avenue Ln NE
- 3736 13th St NE
- 2350 14th Street Ct NE
