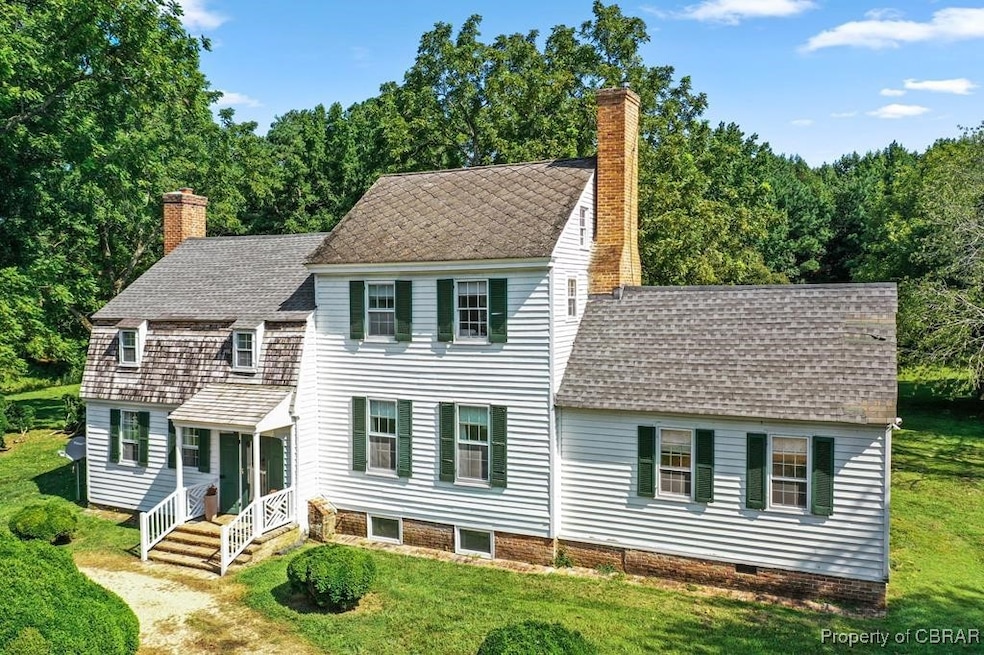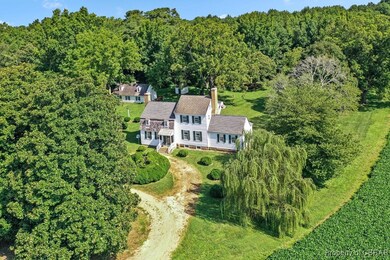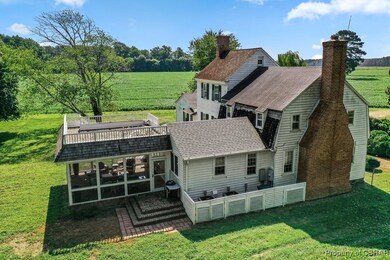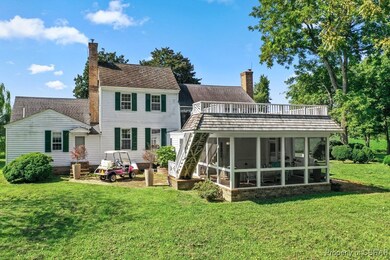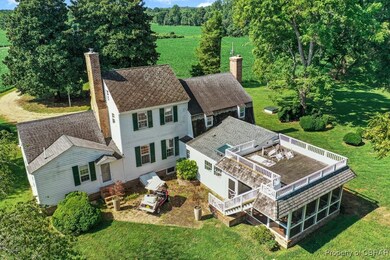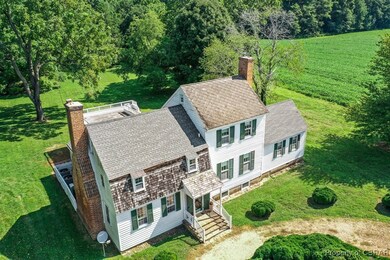
1701 Balls Neck Rd Kilmarnock, VA 22482
Highlights
- Docks
- 23.95 Acre Lot
- Deck
- Home fronts a creek
- Colonial Architecture
- Wood Flooring
About This Home
As of February 2025The Anchorage - a Historical Treasure dating back to the early 1700's with over 23 Acres, deep sail boat depth water on Mill Creek with over 2,000' of shoreline. Originally, part of a 350 acre Plantation Land Grant in 1658, records show a building in the 1690 timeframe and evidence of the main house as early as 1702. It was originally named "Road View" in 1835 and later changed to the "Anchorage" in 1930 when the first of 3 Byrne generations purchased the property. A Historical Landmark listed in Virginia Landmarks Register and National Register of Historical Places. Family & Civil War Cemetery on site. Major renovations in 2016 of kitchen, baths, electrical & plumbing make this home the perfect combination of comfort and History. All high end appliances (Bosch), 5 fireplaces, English Basement, 4 BR/3 BA, all wood flooring and large upstairs bed room. Current dock, boat ramp and boat house on Kent Cove (3'-4' MLW) and over 6' MLW on Mill Creek. Second level deck, wonderful screened porch that's heated & cooled, large woodworking shop, Barn that dates back to 1840 and several storage sheds. Unique opportunity to own a piece of Northern Neck History.
Home Details
Home Type
- Single Family
Est. Annual Taxes
- $3,829
Year Built
- Built in 1702
Lot Details
- 23.95 Acre Lot
- Home fronts a creek
Parking
- 1 Car Detached Garage
- Driveway
- Unpaved Parking
Home Design
- Colonial Architecture
- Asbestos Shingle Roof
- Composition Roof
- Wood Siding
- Plaster
Interior Spaces
- 3,213 Sq Ft Home
- 2-Story Property
- 3 Fireplaces
- Wood Burning Fireplace
- Dining Area
- Screened Porch
- Basement
- Crawl Space
- Storm Doors
Kitchen
- Built-In Oven
- Stove
- Microwave
- Dishwasher
- Wine Cooler
- Disposal
Flooring
- Wood
- Tile
Bedrooms and Bathrooms
- 4 Bedrooms
- Main Floor Bedroom
- 3 Full Bathrooms
Laundry
- Dryer
- Washer
Outdoor Features
- Docks
- Deck
Schools
- Northumberland Elementary And Middle School
- Northumberland High School
Utilities
- Cooling Available
- Heating System Uses Oil
- Heat Pump System
- Well
- Water Heater
- Septic Tank
Map
Home Values in the Area
Average Home Value in this Area
Property History
| Date | Event | Price | Change | Sq Ft Price |
|---|---|---|---|---|
| 02/04/2025 02/04/25 | Sold | $1,245,000 | -15.6% | $387 / Sq Ft |
| 10/24/2024 10/24/24 | Pending | -- | -- | -- |
| 08/19/2024 08/19/24 | For Sale | $1,475,000 | -- | $459 / Sq Ft |
Tax History
| Year | Tax Paid | Tax Assessment Tax Assessment Total Assessment is a certain percentage of the fair market value that is determined by local assessors to be the total taxable value of land and additions on the property. | Land | Improvement |
|---|---|---|---|---|
| 2024 | $3,829 | $580,200 | $300,300 | $279,900 |
| 2023 | $3,539 | $580,200 | $300,300 | $279,900 |
| 2022 | $3,539 | $580,200 | $300,300 | $279,900 |
| 2021 | $3,539 | $580,200 | $300,300 | $279,900 |
| 2020 | $3,423 | $580,200 | $300,300 | $279,900 |
| 2019 | $3,250 | $550,800 | $301,300 | $249,500 |
| 2018 | $3,084 | $550,800 | $301,300 | $249,500 |
| 2017 | $3,084 | $550,800 | $301,300 | $249,500 |
| 2016 | $2,974 | $550,800 | $301,300 | $249,500 |
| 2015 | -- | $550,800 | $301,300 | $249,500 |
| 2014 | -- | $550,800 | $301,300 | $249,500 |
| 2013 | -- | $604,600 | $353,800 | $250,800 |
Similar Homes in Kilmarnock, VA
Source: Chesapeake Bay & Rivers Association of REALTORS®
MLS Number: 2421652
APN: 47-(1)--91-
