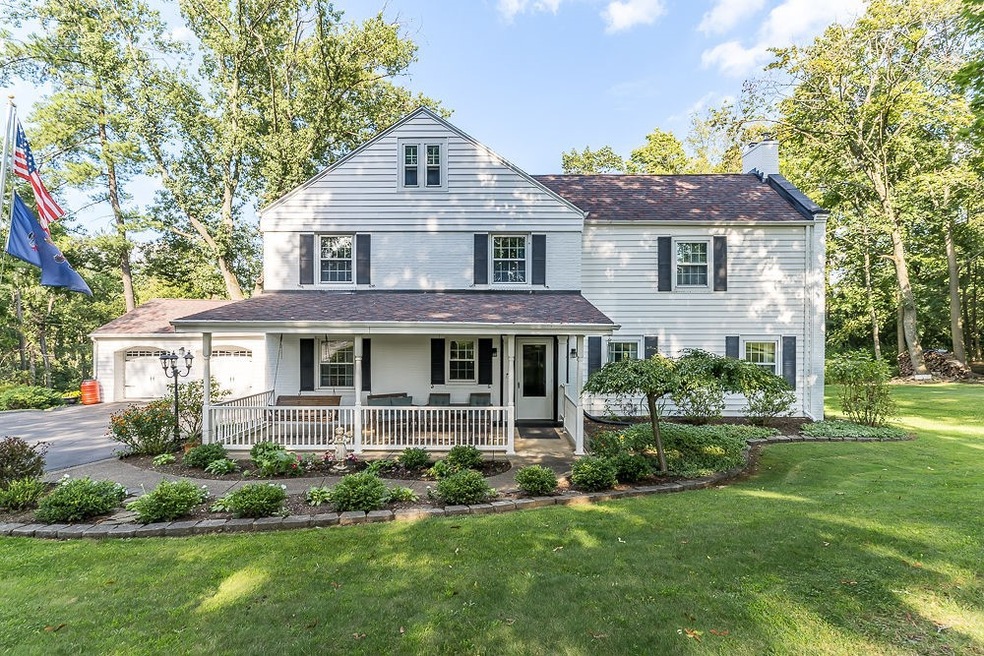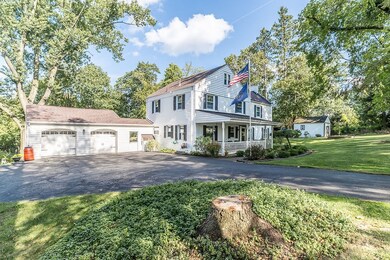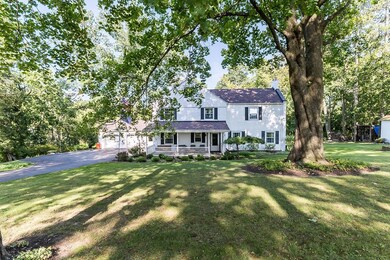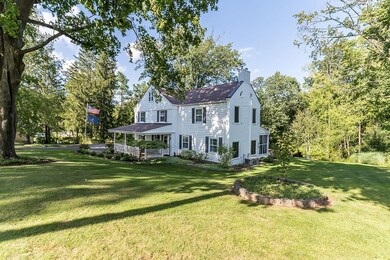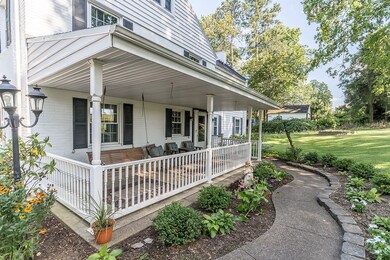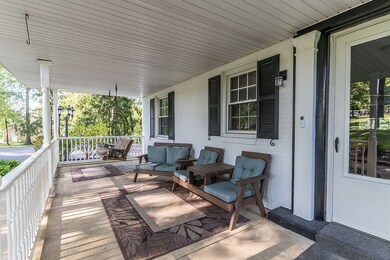
$455,900
- 4 Beds
- 2.5 Baths
- 349 Indian Ridge Dr
- Coraopolis, PA
A rare beauty awaits you at 349 Indian Ridge Dr in popular highly desired WOODLAND RIDGE. One owner has meticulously cared and nurtured this pristine 4 bedroom colonial to create a true masterpiece that can be enjoyed the moment you enter. Consider the newer fiberglass windows and doors by Metroplitan Window, the spectacular renewal of all baths by Patete, the unbelievable immense partysized
Joseph Tarquinio BERKSHIRE HATHAWAY THE PREFERRED REALTY
