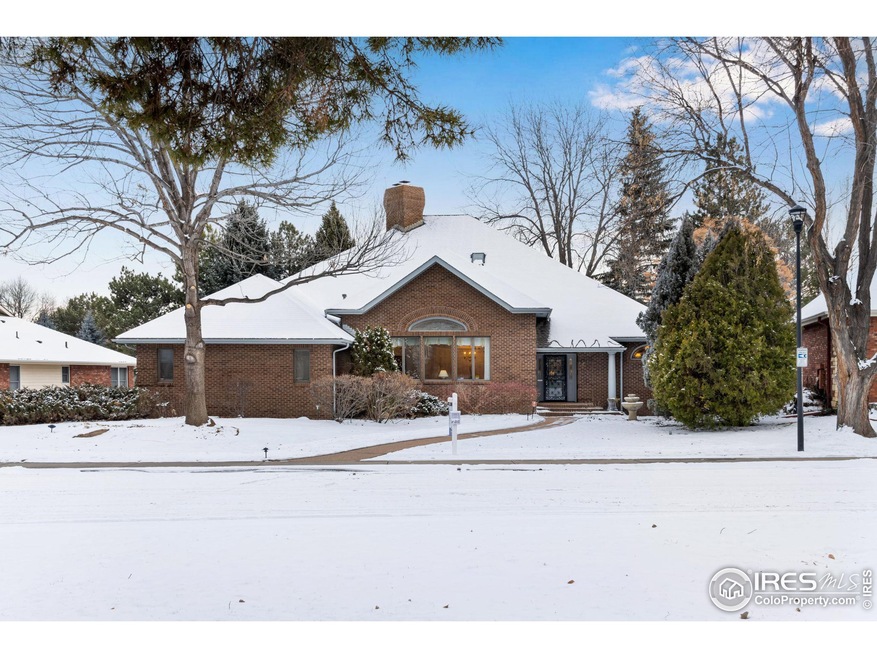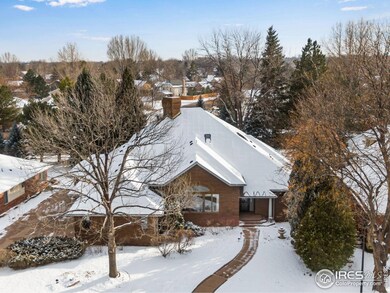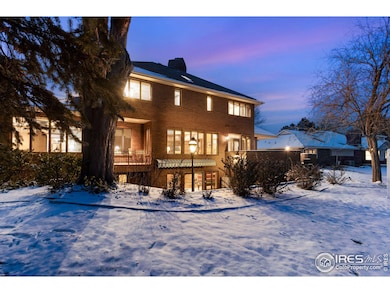
1701 Brentford Ln Fort Collins, CO 80525
Lake Sherwood NeighborhoodHighlights
- Access To Lake
- Spa
- Contemporary Architecture
- Shepardson Elementary School Rated A-
- Deck
- Multiple Fireplaces
About This Home
As of April 2025This special property offers exclusive lake access for kayaking, plus deeded rights to the pool, tennis, and pickleball courts at nearby Nelson Farm. Superior craftsmanship is evident throughout, with grand architectural details, a spacious floorplan, and thoughtfully designed built-ins that blend style with functionality. Outside, beautifully landscaped grounds beckon with several outdoor areas, mature landscaping with tall trees, and a tranquil garden. Convenient to all of Fort Collins, yet every day feels like a getaway and offers a perfect balance of elegance and comfort.
Home Details
Home Type
- Single Family
Est. Annual Taxes
- $7,768
Year Built
- Built in 1986
Lot Details
- 0.33 Acre Lot
- Southern Exposure
- North Facing Home
- Level Lot
- Sprinkler System
- Wooded Lot
- Property is zoned RL
HOA Fees
Parking
- 3 Car Attached Garage
- Heated Garage
- Garage Door Opener
- Driveway Level
Home Design
- Contemporary Architecture
- Brick Veneer
- Composition Roof
Interior Spaces
- 7,601 Sq Ft Home
- 2-Story Property
- Wet Bar
- Bar Fridge
- Crown Molding
- Cathedral Ceiling
- Ceiling Fan
- Skylights
- Multiple Fireplaces
- Gas Log Fireplace
- Double Pane Windows
- Window Treatments
- Wood Frame Window
- Family Room
- Dining Room
- Home Office
- Recreation Room with Fireplace
Kitchen
- Eat-In Kitchen
- Double Oven
- Gas Oven or Range
- Microwave
- Dishwasher
- Kitchen Island
- Trash Compactor
- Disposal
Flooring
- Wood
- Carpet
Bedrooms and Bathrooms
- 5 Bedrooms
- Main Floor Bedroom
- Split Bedroom Floorplan
- Walk-In Closet
- Primary Bathroom is a Full Bathroom
- Jack-and-Jill Bathroom
- Primary bathroom on main floor
- Bidet
- Bathtub and Shower Combination in Primary Bathroom
- Spa Bath
- Walk-in Shower
Laundry
- Laundry on main level
- Dryer
- Washer
Basement
- Walk-Out Basement
- Basement Fills Entire Space Under The House
- Fireplace in Basement
Home Security
- Radon Detector
- Storm Doors
Accessible Home Design
- Low Pile Carpeting
Outdoor Features
- Spa
- Access To Lake
- Balcony
- Deck
- Patio
Schools
- Shepardson Elementary School
- Boltz Middle School
- Ft Collins High School
Utilities
- Humidity Control
- Whole House Fan
- Central Air
- Baseboard Heating
- Hot Water Heating System
- Cable TV Available
Listing and Financial Details
- Assessor Parcel Number R1056913
Community Details
Overview
- Association fees include common amenities
- Built by Robert Wilson
- South Shores Subdivision
Recreation
- Tennis Courts
- Community Playground
- Community Pool
- Park
Map
Home Values in the Area
Average Home Value in this Area
Property History
| Date | Event | Price | Change | Sq Ft Price |
|---|---|---|---|---|
| 04/04/2025 04/04/25 | Sold | $1,300,000 | -1.9% | $171 / Sq Ft |
| 02/15/2025 02/15/25 | Price Changed | $1,325,000 | -4.3% | $174 / Sq Ft |
| 12/12/2024 12/12/24 | For Sale | $1,385,000 | -- | $182 / Sq Ft |
Tax History
| Year | Tax Paid | Tax Assessment Tax Assessment Total Assessment is a certain percentage of the fair market value that is determined by local assessors to be the total taxable value of land and additions on the property. | Land | Improvement |
|---|---|---|---|---|
| 2025 | $7,768 | $88,775 | $5,360 | $83,415 |
| 2024 | $7,768 | $88,775 | $5,360 | $83,415 |
| 2022 | $6,216 | $65,830 | $5,560 | $60,270 |
| 2021 | $6,282 | $67,725 | $5,720 | $62,005 |
| 2020 | $5,832 | $62,334 | $5,720 | $56,614 |
| 2019 | $5,857 | $62,334 | $5,720 | $56,614 |
| 2018 | $5,716 | $62,719 | $5,760 | $56,959 |
| 2017 | $5,697 | $62,719 | $5,760 | $56,959 |
| 2016 | $5,116 | $56,038 | $6,368 | $49,670 |
| 2015 | $5,079 | $56,040 | $6,370 | $49,670 |
| 2014 | $5,406 | $59,260 | $6,370 | $52,890 |
Mortgage History
| Date | Status | Loan Amount | Loan Type |
|---|---|---|---|
| Open | $500,000 | New Conventional | |
| Previous Owner | $576,864 | Adjustable Rate Mortgage/ARM | |
| Previous Owner | $611,200 | Purchase Money Mortgage | |
| Previous Owner | $75,636 | Credit Line Revolving | |
| Previous Owner | $200,800 | Unknown | |
| Previous Owner | $210,000 | No Value Available | |
| Previous Owner | $400,000 | Unknown | |
| Previous Owner | $200,000 | Unknown |
Deed History
| Date | Type | Sale Price | Title Company |
|---|---|---|---|
| Warranty Deed | $1,300,000 | None Listed On Document | |
| Warranty Deed | $755,000 | North American Title | |
| Warranty Deed | $764,000 | Stewart Title | |
| Warranty Deed | $510,000 | -- |
Similar Homes in Fort Collins, CO
Source: IRES MLS
MLS Number: 1023409
APN: 87304-47-008
- 1631 Brentford Ln
- 3025 Regatta Ln Unit 3
- 3218 Wedgewood Ct
- 3024 Anchor Way Unit 3
- 1907 Massachusetts St
- 1718 Waterford Ln
- 1648 Collindale Dr
- 3306 Carlton Ave
- 1331 Centennial Rd
- 2836 Adobe Dr
- 1525 Quail Hollow Dr
- 3319 Pepperwood Ln
- 1501 Quail Hollow Ct
- 3465 Lochwood Dr Unit G32
- 3465 Lochwood Dr Unit S92
- 2632 Parklake Ct
- 2606 Shadow Ct
- 2618 Brookwood Dr
- 2631 Sagebrush Dr
- 3031 Eastborough Dr






