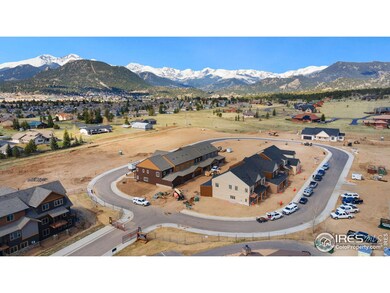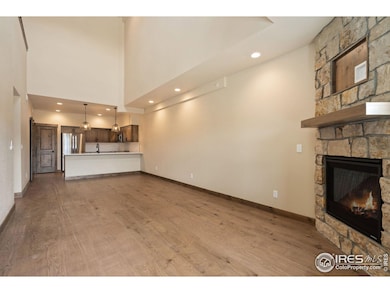
1701 Continental Peaks Cir Estes Park, CO 80517
Estimated payment $4,595/month
Highlights
- New Construction
- Mountain View
- Cathedral Ceiling
- Open Floorplan
- Contemporary Architecture
- Main Floor Bedroom
About This Home
*Seller is offering Spring incentives off the list price or back to buyer for closing costs on contracts submitted from March 1- June 1! Experience low maintenance, mountain luxury living at its finest in this stunning 3- bedroom, 3-bathroom townhome at 1701 Continental Peaks Circle, Estes Park, CO. Your beautiful mountain retreat as a second home or full time residence awaits! Enjoy the convenience of main floor living, enhanced by air conditioning, a gas fireplace, and 2 car, finished and heated attached garage. Bathed in natural light through cathedral vaulted ceilings and ample windows, this functional floor plan has the luxurious primary suite on the main floor for easy living, with the additional two bedrooms upstairs. From the quartz countertops throughout, to the soft close cabinetry and solid core doors and trim, the top-tier construction and finishes throughout showcase uncompromising quality. Enjoy mountain views and miles of trails that take you to town or around Lake Estes. Discover a myriad of outdoor activities, from hiking in Rocky Mountain National Park to exploring charming downtown Estes Park. The HOA maintains the landscaping and exterior maintenance and exterior insurance for peace of mind and convenience. Amazing loan incentives available from the builder and Bank of Estes Park covering origination fees, lender's title policy and appraisal fee saving the buyer thousands on closing costs. This is in addition to the Spring incentive! Take advantage of these savings and make your mountain living dream a reality!
Open House Schedule
-
Friday, April 25, 202511:00 am to 3:00 pm4/25/2025 11:00:00 AM +00:004/25/2025 3:00:00 PM +00:00Add to Calendar
Townhouse Details
Home Type
- Townhome
Est. Annual Taxes
- $950
Year Built
- Built in 2024 | New Construction
Lot Details
- 3,049 Sq Ft Lot
- South Facing Home
- Southern Exposure
HOA Fees
Parking
- 2 Car Attached Garage
- Alley Access
- Garage Door Opener
- Driveway Level
Home Design
- Contemporary Architecture
- Slab Foundation
- Wood Frame Construction
- Composition Roof
- Concrete Siding
- Composition Shingle
- Rough-in for Radon
- Stone
Interior Spaces
- 1,700 Sq Ft Home
- 2-Story Property
- Open Floorplan
- Cathedral Ceiling
- Ceiling Fan
- Gas Log Fireplace
- Double Pane Windows
- Wood Frame Window
- Living Room with Fireplace
- Home Office
- Loft
- Mountain Views
Kitchen
- Eat-In Kitchen
- Electric Oven or Range
- Microwave
- Dishwasher
- Disposal
Flooring
- Painted or Stained Flooring
- Luxury Vinyl Tile
Bedrooms and Bathrooms
- 3 Bedrooms
- Main Floor Bedroom
- Walk-In Closet
- Primary bathroom on main floor
Laundry
- Laundry on main level
- Dryer
- Washer
Outdoor Features
- Patio
Schools
- Estes Park Elementary And Middle School
- Estes Park High School
Utilities
- Forced Air Heating and Cooling System
- Underground Utilities
- High Speed Internet
- Satellite Dish
- Cable TV Available
Community Details
- Association fees include trash, snow removal, management, utilities, maintenance structure, hazard insurance
- Built by Wildfire Homes
- Wildfire Homes Sub Subdivision
Listing and Financial Details
- Assessor Parcel Number R1673295
Map
Home Values in the Area
Average Home Value in this Area
Tax History
| Year | Tax Paid | Tax Assessment Tax Assessment Total Assessment is a certain percentage of the fair market value that is determined by local assessors to be the total taxable value of land and additions on the property. | Land | Improvement |
|---|---|---|---|---|
| 2025 | $950 | $12,140 | $6,519 | $5,621 |
| 2024 | $950 | $13,197 | $13,197 | -- |
| 2022 | $687 | $8,990 | $8,990 | $0 |
| 2021 | $685 | $8,990 | $8,990 | $0 |
| 2020 | $292 | $3,874 | $3,874 | $0 |
Property History
| Date | Event | Price | Change | Sq Ft Price |
|---|---|---|---|---|
| 11/19/2024 11/19/24 | For Sale | $750,000 | -- | $441 / Sq Ft |
Similar Homes in Estes Park, CO
Source: IRES MLS
MLS Number: 1022654
APN: 25202-18-005
- 1705 Continental Peaks Cir
- 1707 Continental Peaks Cir
- 1720 Continental Peaks Cir
- 1618 Continental Peaks Cir
- 1722 Continental Peaks Cir
- 1616 Continental Peaks Cir
- 1724 Continental Peaks Cir
- 1726 Continental Peaks Cir
- 1700 Continental Peaks Cir
- 1690 Continental Peaks Cir
- 1750 Continental Peaks Cir
- 1680 Continental Peaks Cir
- 1700 Wildfire Rd Unit 302
- 1760 Continental Peaks Cir
- 1665 Continental Peaks Cir
- 1630 Continental Peaks Cir
- 1640 Continental Peaks Cir
- 1770 Continental Peaks Cir
- 1734 Wildfire Rd Unit 204
- 1734 Wildfire Rd Unit 301






