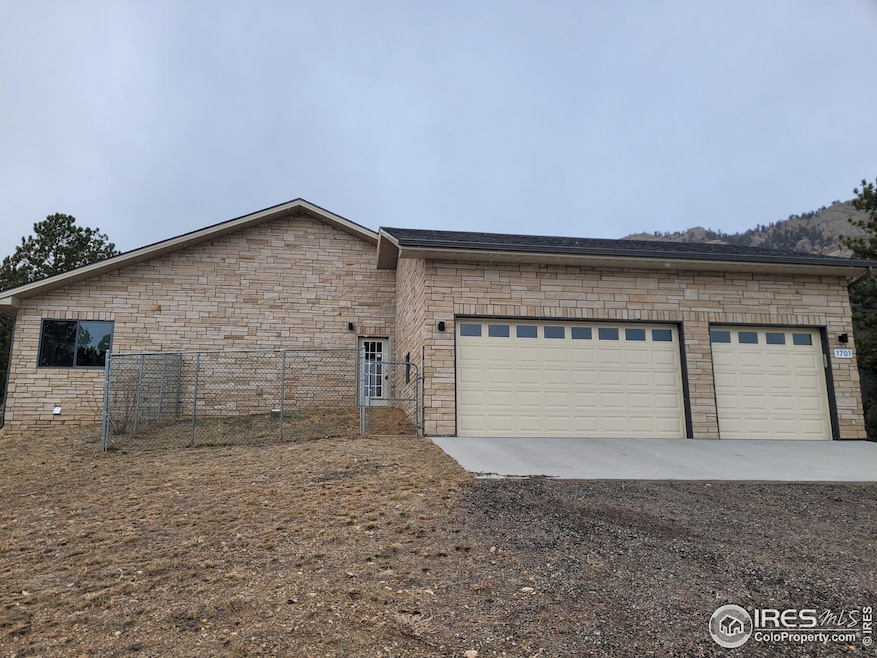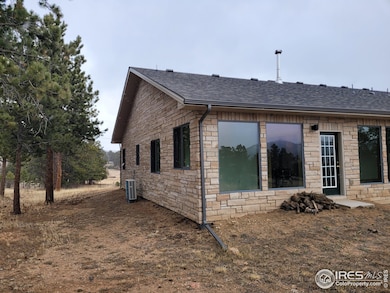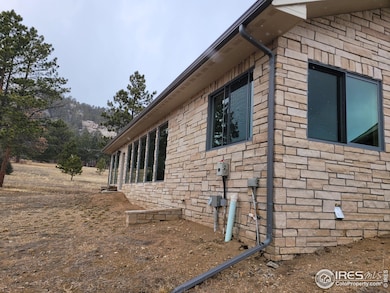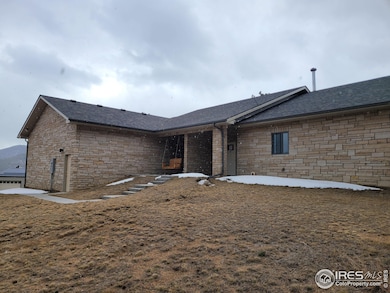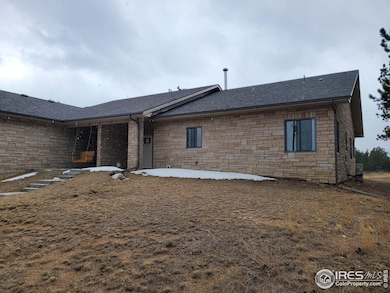
1701 Devils Gulch Rd Estes Park, CO 80517
Estimated payment $9,373/month
Highlights
- Parking available for a boat
- Open Floorplan
- Contemporary Architecture
- Horses Allowed On Property
- Mountain View
- Wooded Lot
About This Home
Backs up to Lumpy Ridge, look out the wall of west facing windows and see Longs, Twin Sisters & Meeker Peaks. Spectacular large ranch with room for up to 5 horses and a riding arena with loafing shed (with water and elec) and 30' x 24' barn or RV parking with oversized overhead door, concrete floor and room for a loft. Just off Devils Gulch Rd. easy access but minutes from Estes Park. Beautiful interior finishes, hardwood thorough-out, gourmet kitchen with tons of cabinet space. Call today
Home Details
Home Type
- Single Family
Est. Annual Taxes
- $6,381
Year Built
- Built in 2019
Lot Details
- 2.78 Acre Lot
- Property fronts a highway
- Unincorporated Location
- South Facing Home
- Fenced
- Lot Has A Rolling Slope
- Wooded Lot
- Property is zoned RE1
Parking
- 3 Car Attached Garage
- Parking available for a boat
Home Design
- Contemporary Architecture
- Wood Frame Construction
- Composition Roof
- Stone
Interior Spaces
- 3,018 Sq Ft Home
- 1-Story Property
- Open Floorplan
- Cathedral Ceiling
- Free Standing Fireplace
- Double Pane Windows
- Living Room with Fireplace
- Home Office
- Mountain Views
- Washer and Dryer Hookup
Kitchen
- Eat-In Kitchen
- Kitchen Island
Flooring
- Wood
- Carpet
Bedrooms and Bathrooms
- 3 Bedrooms
- Walk-In Closet
- Primary bathroom on main floor
Basement
- Partial Basement
- Laundry in Basement
- Crawl Space
Accessible Home Design
- Accessible Hallway
- Garage doors are at least 85 inches wide
- Accessible Doors
- Low Pile Carpeting
Eco-Friendly Details
- Green Energy Fireplace or Wood Stove
Outdoor Features
- Patio
- Separate Outdoor Workshop
- Outdoor Storage
Schools
- Estes Park Elementary And Middle School
- Estes Park High School
Farming
- Loafing Shed
- Pasture
Horse Facilities and Amenities
- Horses Allowed On Property
- Corral
- Hay Storage
Utilities
- Forced Air Zoned Heating and Cooling System
- Heat Pump System
- Baseboard Heating
- Water Rights Not Included
- Septic System
- Satellite Dish
- Cable TV Available
Community Details
- No Home Owners Association
Listing and Financial Details
- Assessor Parcel Number R0553506
Map
Home Values in the Area
Average Home Value in this Area
Tax History
| Year | Tax Paid | Tax Assessment Tax Assessment Total Assessment is a certain percentage of the fair market value that is determined by local assessors to be the total taxable value of land and additions on the property. | Land | Improvement |
|---|---|---|---|---|
| 2025 | $6,309 | $93,030 | $23,450 | $69,580 |
| 2024 | $6,309 | $93,030 | $23,450 | $69,580 |
| 2022 | $3,862 | $51,806 | $19,113 | $32,693 |
| 2021 | $3,127 | $42,035 | $19,663 | $22,372 |
| 2020 | $2,788 | $36,923 | $19,663 | $17,260 |
| 2019 | $5,976 | $79,750 | $79,750 | $0 |
| 2018 | $4,870 | $63,800 | $63,800 | $0 |
| 2017 | $4,897 | $63,800 | $63,800 | $0 |
| 2016 | $4,619 | $62,350 | $62,350 | $0 |
| 2015 | $4,560 | $62,350 | $62,350 | $0 |
| 2014 | $5,158 | $72,500 | $72,500 | $0 |
Property History
| Date | Event | Price | Change | Sq Ft Price |
|---|---|---|---|---|
| 03/24/2025 03/24/25 | For Sale | $1,584,000 | +21.8% | $525 / Sq Ft |
| 08/07/2022 08/07/22 | Off Market | $1,300,000 | -- | -- |
| 04/29/2022 04/29/22 | Sold | $1,300,000 | +9.2% | $425 / Sq Ft |
| 03/10/2022 03/10/22 | For Sale | $1,190,000 | 0.0% | $389 / Sq Ft |
| 03/09/2022 03/09/22 | Pending | -- | -- | -- |
| 03/02/2022 03/02/22 | For Sale | $1,190,000 | -- | $389 / Sq Ft |
Deed History
| Date | Type | Sale Price | Title Company |
|---|---|---|---|
| Warranty Deed | $310,000 | Rocky Mountain Title | |
| Interfamily Deed Transfer | -- | None Available | |
| Warranty Deed | $250,000 | None Available | |
| Warranty Deed | -- | -- |
Mortgage History
| Date | Status | Loan Amount | Loan Type |
|---|---|---|---|
| Previous Owner | $115,000 | Construction | |
| Previous Owner | $1,170,000 | New Conventional | |
| Previous Owner | $400,000 | Future Advance Clause Open End Mortgage | |
| Previous Owner | $162,500 | Future Advance Clause Open End Mortgage |
Similar Homes in Estes Park, CO
Source: IRES MLS
MLS Number: 1029187
APN: 25184-00-015
- 2165 Ridge Rd
- 1680 Ptarmigan Ln
- 1000 Elk Trail Ct
- 1630 Continental Peaks Cir
- 1645 Continental Peaks Cir
- 1640 Continental Peaks Cir
- 1616 Continental Peaks Cir
- 1618 Continental Peaks Cir
- 1720 Continental Peaks Cir
- 1722 Continental Peaks Cir
- 1724 Continental Peaks Cir
- 1726 Continental Peaks Cir
- 1665 Continental Peaks Cir
- 1701 Continental Peaks Cir
- 1705 Continental Peaks Cir
- 1707 Continental Peaks Cir
- 1709 Continental Peaks Cir
- 885 Crabapple Ln Unit 885
- 2005 Kendall Dr
- 1700 Wildfire Rd Unit 302
