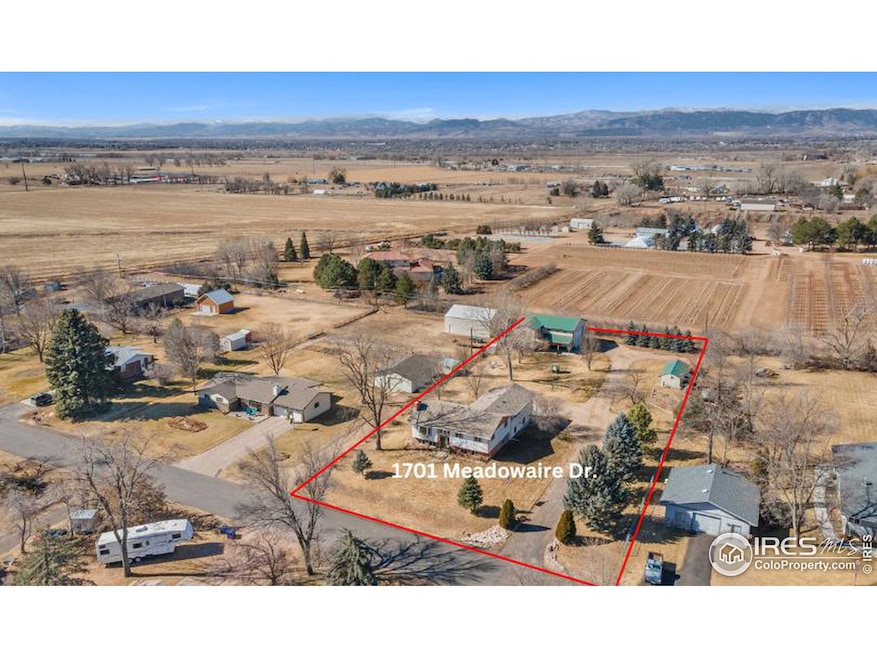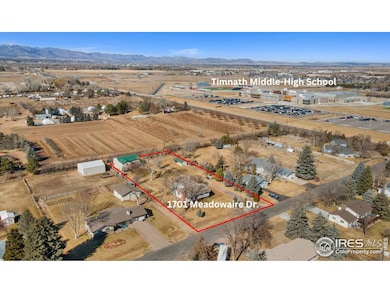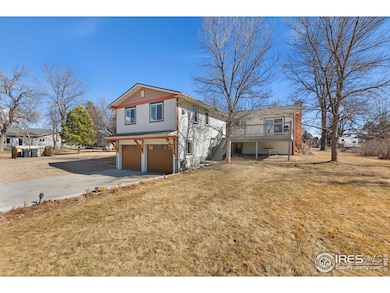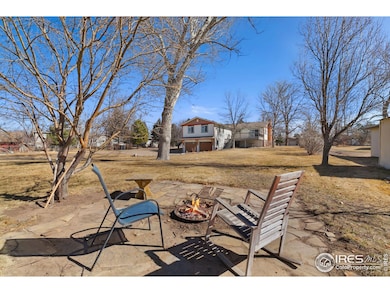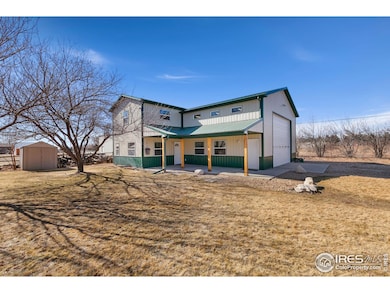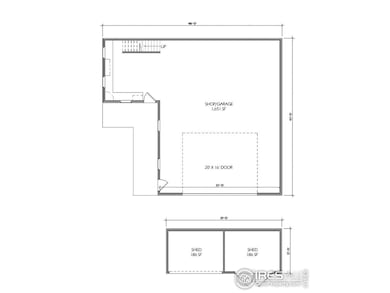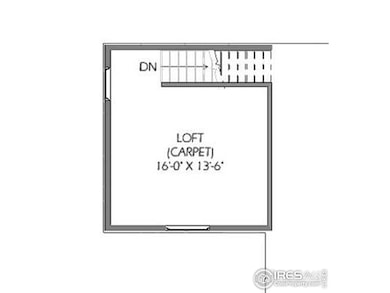
1701 Meadowaire Dr Fort Collins, CO 80525
Estimated payment $6,161/month
Highlights
- Parking available for a boat
- Open Floorplan
- Deck
- Spa
- Fireplace in Primary Bedroom
- Contemporary Architecture
About This Home
Versatile small acreage in a stellar location! Located just south of the new Timnath Middle/High, with quick access to I-25, this property offers it all; spacious remodeled home, large shop, well water for all irrigation + ELCO tap, well-kept lawn & gardens & more! The 3093 square foot craftsman style home features a beautiful open kitchen with high-end cabinets with pull-outs, stainless steel appliances, granite countertops & a large center island perfect for entertaining. The highlight of the main floor is the gracious primary suite addition with cozy gas stove, large walk-in closet, attached office, & nearby laundry. The luxurious primary bathroom features 4x8 multi-head Kohler DTV shower with a rain shower head, heated floors, jetted soaking tub, and Italian tiles. The tank-less water heater provides endless hot water. Newer windows, newer siding and solid white oak interior doors. This raised ranch is ideal for multi-generational living. The lower level features a private bedroom, bathroom (a second washer/dryer hookup is located in the lower level bathroom) & family room plus a huge rec/theater room with built-in bar & projector & large screen included. The oversized heated 2 car garage has direct access to the lower level through a convenient mud-room. The 1651 square foot heated shop easily accommodates a full size camper or RV (length 42') with a 20x16 overhead door + a second level/loft storage area. 30 amp RV plug. A generator runs both the house and shop during power outages. The extensive lawn & gardens are all irrigated with the well which pumped 20 gpms when it was re-drilled in 2007 (15 gpm pump installed). Everything is in fantastic condition and is move-in ready.
Home Details
Home Type
- Single Family
Est. Annual Taxes
- $5,284
Year Built
- Built in 1971
Lot Details
- 0.98 Acre Lot
- Unincorporated Location
- East Facing Home
- Level Lot
- Sprinkler System
Parking
- 2 Car Attached Garage
- Oversized Parking
- Heated Garage
- Garage Door Opener
- Parking available for a boat
Home Design
- Contemporary Architecture
- Wood Frame Construction
- Composition Roof
- Composition Shingle
Interior Spaces
- 3,093 Sq Ft Home
- 2-Story Property
- Open Floorplan
- Bar Fridge
- Ceiling Fan
- Gas Fireplace
- Window Treatments
- Family Room
- Home Office
- Recreation Room with Fireplace
Kitchen
- Eat-In Kitchen
- Gas Oven or Range
- Microwave
- Freezer
- Dishwasher
- Kitchen Island
Flooring
- Wood
- Carpet
Bedrooms and Bathrooms
- 4 Bedrooms
- Fireplace in Primary Bedroom
- Walk-In Closet
- Spa Bath
Laundry
- Laundry on main level
- Dryer
- Washer
Outdoor Features
- Spa
- Deck
- Outdoor Storage
Schools
- Timnath Elementary School
- Timnath Middle-High School
Utilities
- Whole House Fan
- Forced Air Heating and Cooling System
- Septic System
Additional Features
- Garage doors are at least 85 inches wide
- Near Farm
Community Details
- Property has a Home Owners Association
- Homestead Estates Subdivision
Listing and Financial Details
- Assessor Parcel Number R0330795
Map
Home Values in the Area
Average Home Value in this Area
Tax History
| Year | Tax Paid | Tax Assessment Tax Assessment Total Assessment is a certain percentage of the fair market value that is determined by local assessors to be the total taxable value of land and additions on the property. | Land | Improvement |
|---|---|---|---|---|
| 2025 | $4,690 | $54,364 | $3,618 | $50,746 |
| 2024 | $4,690 | $54,364 | $3,618 | $50,746 |
| 2022 | $3,675 | $38,496 | $3,753 | $34,743 |
| 2021 | $3,707 | $39,604 | $3,861 | $35,743 |
| 2020 | $3,617 | $38,310 | $3,861 | $34,449 |
| 2019 | $3,648 | $38,310 | $3,861 | $34,449 |
| 2018 | $3,504 | $38,110 | $3,888 | $34,222 |
| 2017 | $3,506 | $38,110 | $3,888 | $34,222 |
| 2016 | $22 | $32,874 | $4,298 | $28,576 |
| 2015 | $3,018 | $33,620 | $4,300 | $29,320 |
| 2014 | $2,114 | $22,870 | $4,300 | $18,570 |
Property History
| Date | Event | Price | Change | Sq Ft Price |
|---|---|---|---|---|
| 03/26/2025 03/26/25 | Price Changed | $1,025,000 | -4.7% | $331 / Sq Ft |
| 02/27/2025 02/27/25 | For Sale | $1,075,000 | -- | $348 / Sq Ft |
Deed History
| Date | Type | Sale Price | Title Company |
|---|---|---|---|
| Warranty Deed | $265,000 | -- | |
| Warranty Deed | $160,000 | Land Title |
Mortgage History
| Date | Status | Loan Amount | Loan Type |
|---|---|---|---|
| Open | $152,900 | New Conventional | |
| Closed | $234,000 | New Conventional | |
| Closed | $212,000 | Fannie Mae Freddie Mac | |
| Previous Owner | $148,500 | Unknown | |
| Previous Owner | $85,000 | Unknown | |
| Previous Owner | $80,000 | No Value Available |
Similar Homes in Fort Collins, CO
Source: IRES MLS
MLS Number: 1027231
APN: 87221-05-035
- 4525 E Prospect Rd
- 1710 Enchantment Dr
- 5225 Carefree Place
- 5461 Homeward Dr
- 5460 Homeward Dr
- 4803 Brumby Ln
- 5573 Bristow Rd
- 5541 Tullamore Ct
- 1030 Waterfall St
- 4537 Quest Dr
- 1481 Larimer Ridge Pkwy
- 962 Pleasure Dr
- 4474 Quest Dr
- 1410 Larimer Ridge Pkwy
- 984 Hawkshead St
- 972 Hawkshead St
- 4465 Espirit Dr
- 903 Vixen Dr
- 1292 Alyssa Dr
- 833 Vixen Dr
