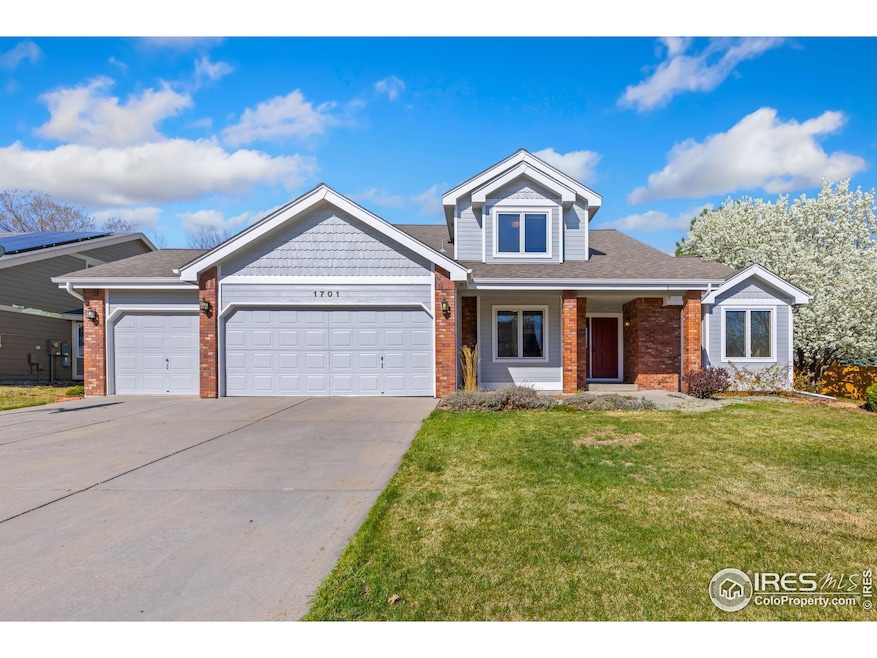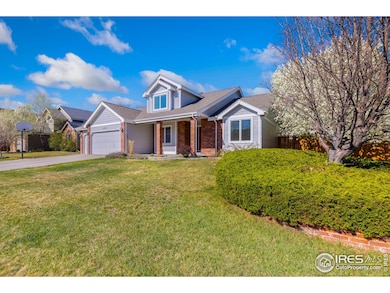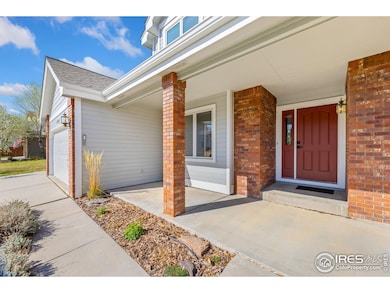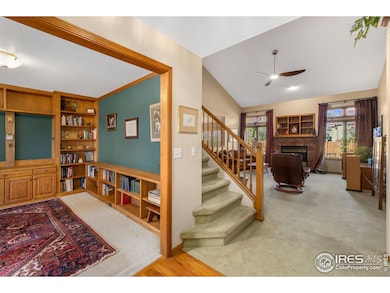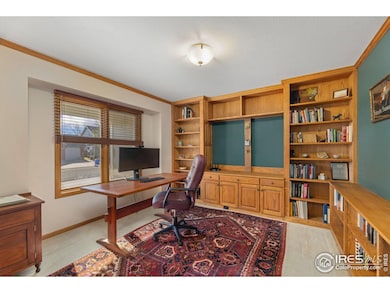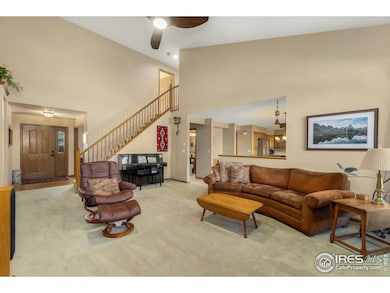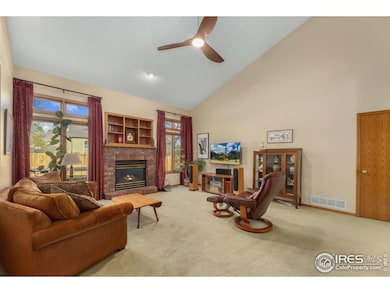
1701 Overlook Dr Fort Collins, CO 80526
Woodridge NeighborhoodEstimated payment $4,089/month
Highlights
- Open Floorplan
- Contemporary Architecture
- Cathedral Ceiling
- Johnson Elementary School Rated 9+
- Wooded Lot
- Wood Flooring
About This Home
You found it!! This home has a main floor primary suite with a large bedroom, walk-in closet and 5-piece bath. The rest of the main floor includes an office, large kitchen that opens onto the spacious family room with convenient gas fireplace. Don't forget the laundry and half bath, too! Upstairs there are 2 more bedrooms, one with built-in shelves, and a full bath. The basement is ready for some relaxation in the family room, fourth bedroom and 3/4 bath. Check out the huge crawl space. It is air sealed, insulated, and ready to store all of your stuff and serve as a secret hideout or fairy garden. Just replaced in 2023: roof, heat pump, water heater, toilets, extra attic insulation, exterior paint and fence. The major work is done. Come see it today!
Home Details
Home Type
- Single Family
Est. Annual Taxes
- $3,726
Year Built
- Built in 1993
Lot Details
- 0.25 Acre Lot
- East Facing Home
- Wood Fence
- Corner Lot
- Level Lot
- Sprinkler System
- Wooded Lot
- Property is zoned RL
HOA Fees
- $38 Monthly HOA Fees
Parking
- 3 Car Attached Garage
Home Design
- Contemporary Architecture
- Brick Veneer
- Wood Frame Construction
- Composition Roof
- Composition Shingle
Interior Spaces
- 3,194 Sq Ft Home
- 2-Story Property
- Open Floorplan
- Cathedral Ceiling
- Ceiling Fan
- Gas Log Fireplace
- Double Pane Windows
- Window Treatments
- Wood Frame Window
- Great Room with Fireplace
- Home Office
Kitchen
- Eat-In Kitchen
- Gas Oven or Range
- Microwave
- Dishwasher
- Kitchen Island
- Disposal
Flooring
- Wood
- Carpet
- Vinyl
Bedrooms and Bathrooms
- 4 Bedrooms
- Main Floor Bedroom
- Walk-In Closet
- Primary bathroom on main floor
Laundry
- Laundry on main level
- Washer and Dryer Hookup
Basement
- Partial Basement
- Crawl Space
Outdoor Features
- Patio
- Exterior Lighting
Schools
- Johnson Elementary School
- Webber Middle School
- Rocky Mountain High School
Utilities
- Central Air
- Heat Pump System
- High Speed Internet
- Satellite Dish
- Cable TV Available
Community Details
- Association fees include common amenities
- Gates At Woodridge Pud Subdivision
Listing and Financial Details
- Assessor Parcel Number R1349929
Map
Home Values in the Area
Average Home Value in this Area
Tax History
| Year | Tax Paid | Tax Assessment Tax Assessment Total Assessment is a certain percentage of the fair market value that is determined by local assessors to be the total taxable value of land and additions on the property. | Land | Improvement |
|---|---|---|---|---|
| 2025 | $3,549 | $42,351 | $11,323 | $31,028 |
| 2024 | $3,549 | $42,351 | $11,323 | $31,028 |
| 2022 | $2,913 | $30,692 | $4,240 | $26,452 |
| 2021 | $2,945 | $31,575 | $4,362 | $27,213 |
| 2020 | $3,068 | $32,619 | $4,362 | $28,257 |
| 2019 | $3,081 | $32,619 | $4,362 | $28,257 |
| 2018 | $2,714 | $29,614 | $4,392 | $25,222 |
| 2017 | $2,705 | $29,614 | $4,392 | $25,222 |
| 2016 | $2,429 | $26,459 | $4,856 | $21,603 |
| 2015 | $2,411 | $26,460 | $4,860 | $21,600 |
| 2014 | $2,327 | $25,370 | $4,860 | $20,510 |
Property History
| Date | Event | Price | Change | Sq Ft Price |
|---|---|---|---|---|
| 04/14/2025 04/14/25 | For Sale | $670,000 | -- | $210 / Sq Ft |
Deed History
| Date | Type | Sale Price | Title Company |
|---|---|---|---|
| Interfamily Deed Transfer | -- | Accommodation | |
| Warranty Deed | $251,000 | Land Title | |
| Warranty Deed | $164,900 | -- | |
| Special Warranty Deed | $143,000 | -- |
Mortgage History
| Date | Status | Loan Amount | Loan Type |
|---|---|---|---|
| Open | $250,000 | New Conventional | |
| Closed | $220,000 | New Conventional | |
| Closed | $120,000 | New Conventional | |
| Closed | $187,900 | Fannie Mae Freddie Mac | |
| Closed | $192,000 | Stand Alone First | |
| Closed | $195,000 | Unknown | |
| Closed | $195,000 | No Value Available | |
| Previous Owner | $30,000 | Credit Line Revolving | |
| Previous Owner | $153,000 | Unknown |
Similar Homes in Fort Collins, CO
Source: IRES MLS
MLS Number: 1031555
APN: 97343-09-004
- 1618 Silvergate Rd
- 1808 Rolling Gate Rd
- 4500 Seneca St Unit 64
- 4442 Craig Dr
- 4603 Chokecherry Trail Unit 5
- 4603 Chokecherry Trail Unit 3
- 4603 Dusty Sage Ct
- 1802 Prairie Ridge Dr
- 4608 Dusty Sage Dr Unit 6
- 1827 Prairie Ridge Dr
- 4501 Regency Dr Unit E
- 4614 Chokecherry Trail Unit 1
- 1414 Nunn Creek Ct
- 1414 Westfield Dr
- 2409 Denby Ct
- 1136 Wabash St Unit 3
- 4814 Caravelle Dr
- 4748 Westbury Dr
- 2300 W County Road 38 E Unit 94
- 2300 W County Road 38 E Unit 72
