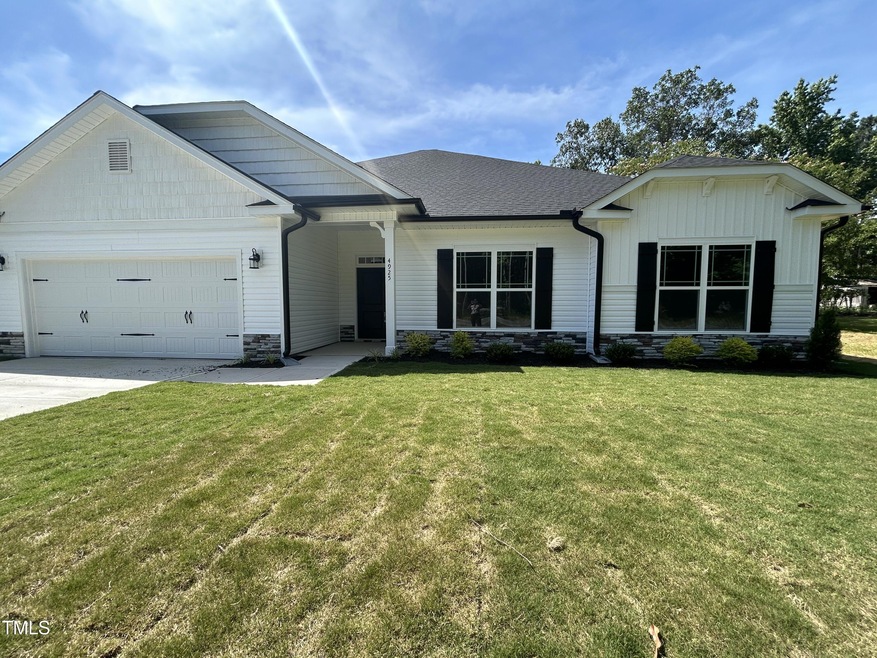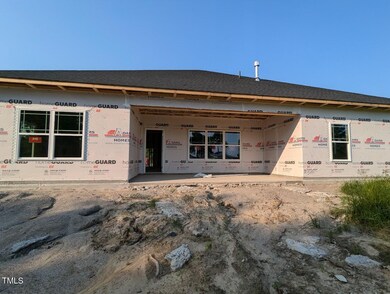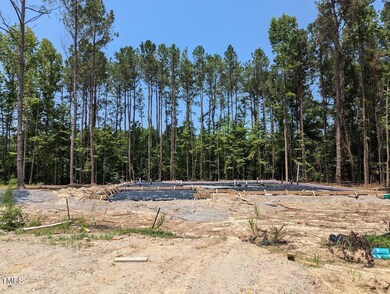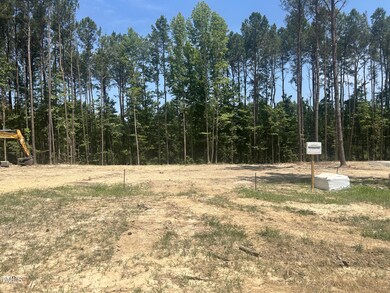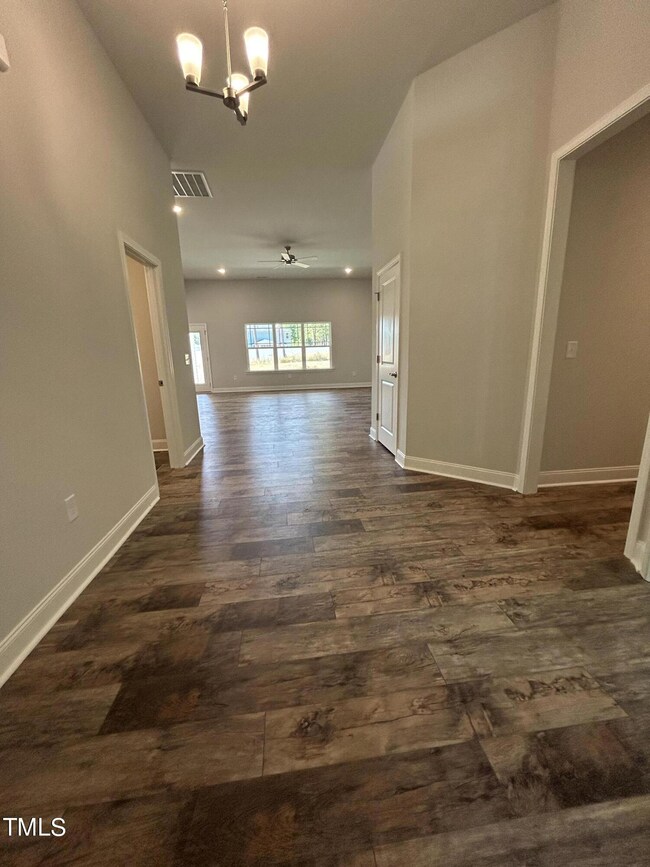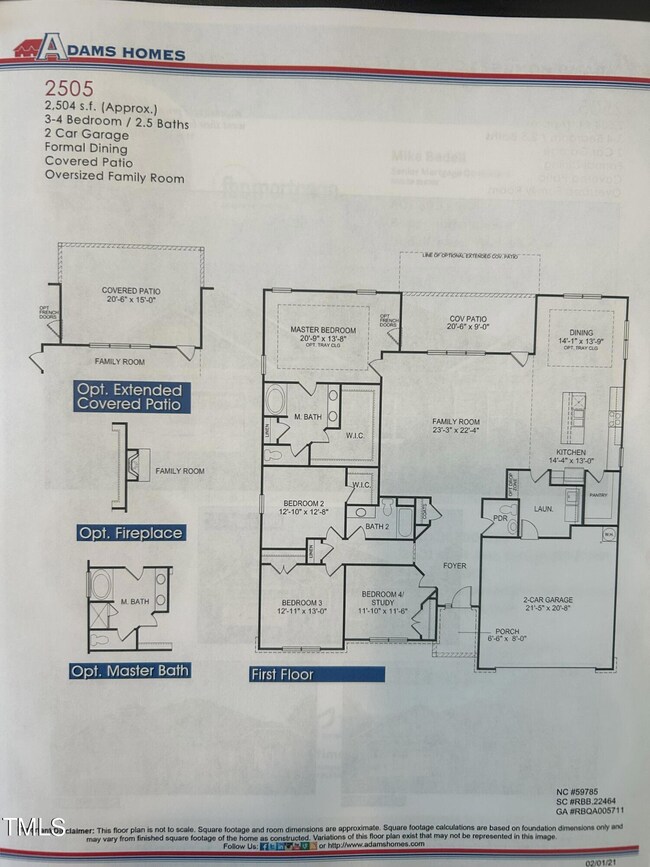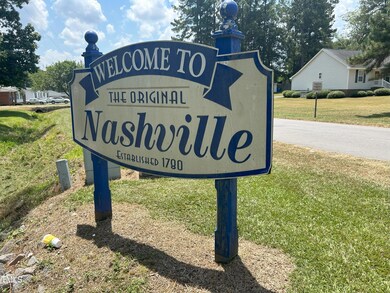
1701 Pecan Dr Unit Lot 23 Nashville, NC 27856
Highlights
- New Construction
- Granite Countertops
- 2 Car Attached Garage
- Ranch Style House
- Stainless Steel Appliances
- Tray Ceiling
About This Home
As of September 2024WELCOME to your GORGEOUS RANCH style HOME located in our new community of Harvest Creek! This AMAZING 4BEDROOM/ 2 1/2 BATH with Get ready to move into this gorgeous 2,505 sq. ft. home on a spacious 2.35-acre lot, now nearing completion! Begin your journey through the lovely covered front porch and step into the welcoming foyer that leads to your spacious Family Room, complete with soaring 11.5 ft ceilings and a cozy fireplace with gas logs.
The Eat-In Kitchen is a culinary masterpiece, featuring an amazing island with stylish pendant lighting, granite countertops, a sleek ceramic tile backsplash, soft-close cabinetry, and a walk-in pantry. Enjoy stainless steel appliances for a touch of modern luxury.
Retreat to the charming Master Suite with its elegant tray ceiling. The Master Bath offers a spa-like experience with a 5' shower surrounded by ceramic tile walls and beautiful cultured marble countertops. The expansive walk-in closet ensures you have all the storage space you need.
A convenient laundry room leads to your finished 2-car garage. Out back, the lovely, covered patio is perfect for entertaining guests and enjoying serene evenings.
Conveniently located near I-95 and US HWY 64, this home combines luxury with easy access to everything you need.
Home Details
Home Type
- Single Family
Year Built
- Built in 2024 | New Construction
Lot Details
- 2.35 Acre Lot
- Property is zoned R-15
HOA Fees
- $21 Monthly HOA Fees
Parking
- 2 Car Attached Garage
- Front Facing Garage
- Garage Door Opener
Home Design
- Ranch Style House
- Slab Foundation
- Shingle Roof
- Vinyl Siding
- Stone Veneer
Interior Spaces
- 2,505 Sq Ft Home
- Tray Ceiling
- Ceiling Fan
- Family Room
- Dining Room
- Laundry Room
Kitchen
- Microwave
- Stainless Steel Appliances
- Kitchen Island
- Granite Countertops
Flooring
- Carpet
- Laminate
- Vinyl
Bedrooms and Bathrooms
- 4 Bedrooms
- Primary bathroom on main floor
Outdoor Features
- Patio
Schools
- Nashville Elementary School
- Red Oak Middle School
- Northern Nash High School
Utilities
- Forced Air Heating and Cooling System
- Septic Tank
Community Details
- Association fees include road maintenance
- Built by Adams Homes
- Harvest Creek Subdivision
Listing and Financial Details
- Assessor Parcel Number 006172
Map
Home Values in the Area
Average Home Value in this Area
Property History
| Date | Event | Price | Change | Sq Ft Price |
|---|---|---|---|---|
| 09/30/2024 09/30/24 | Sold | $386,000 | +0.3% | $154 / Sq Ft |
| 09/09/2024 09/09/24 | Pending | -- | -- | -- |
| 06/29/2024 06/29/24 | Price Changed | $385,000 | +0.1% | $154 / Sq Ft |
| 06/10/2024 06/10/24 | For Sale | $384,600 | -- | $154 / Sq Ft |
Similar Homes in Nashville, NC
Source: Doorify MLS
MLS Number: 10034685
- 601 Sweet Potato Ln Unit Lot 5
- 680 Sweet Potato Ln Unit Lot 34
- 600 Cuddington Ln
- 609 E Cockrell St
- 417 Baker St
- 902 Birchwood Dr
- 106 S Alston St
- 817 S Brake St
- 810 S Brake St
- 924 Old Wilson Rd
- 110 W Elm St
- 219 N Richardson Ave
- 400 S Boddie St
- 1017 E Birchwood Dr
- 1023 Birchwood Dr
- 0 Indian
- 180 Brunswick Dr
- 724 Prestwick Dr
- 899 Kelly Dr
- 388 Glover Park Memorial Dr
