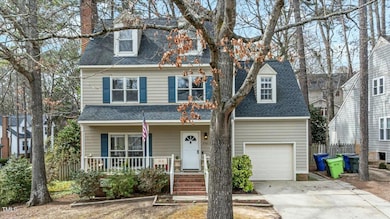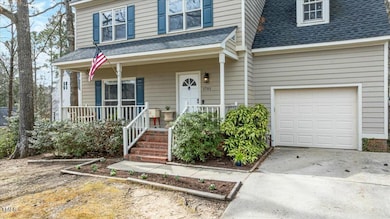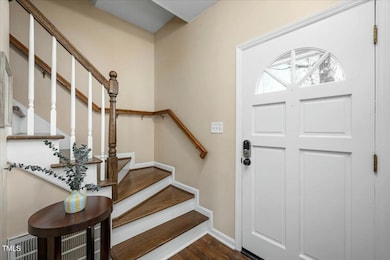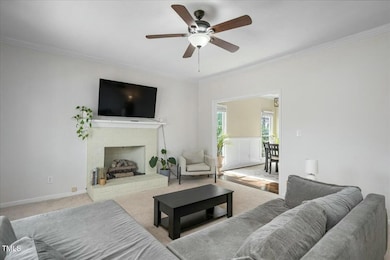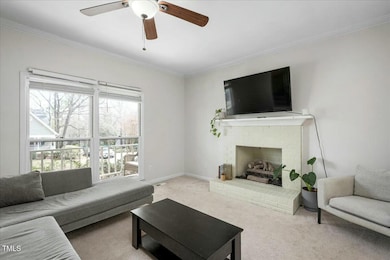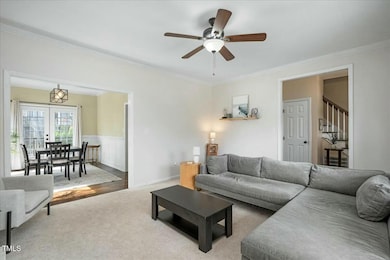
1701 Point Owoods Ct Raleigh, NC 27604
Hedingham NeighborhoodEstimated payment $2,790/month
Highlights
- Golf Course Community
- In Ground Pool
- Deck
- Fitness Center
- Clubhouse
- Traditional Architecture
About This Home
Time to call Hedingham home! As you enter this charming home, you are welcomed by lots of natural light and fresh paint. The large family room adjoins the dining room, which is flanked by windows and doors, creating a bright and cheery atmosphere throughout the space. The kitchen and dining room both open to the deck and backyard, imagine the ease in entertaining with such great flow through these spaces. Upstairs, you will find the spacious primary suite with a remodeled spa like bathroom, which includes double vanities and large tiled shower with rain shower head. 3 additional bedrooms, remodeled hall bath and laundry closet round out the 2nd floor. Head on up to massive the 3rd floor bonus room, perfect for a theater room, pool table, play room, etc....Possibilities are endless!As a resident of Hedingham, you enjoy access to the Athletic club and pool, and dont forget proximity to the Neuse River Trail, 440, the future 540 extension, 15 mins to Downtown Raleigh, 10 minutes to WakeMed, Knightdale Station Park and so much more!This home has had lots of thoughtful upgrades from popcorn ceiling removal, fresh paint, lighting, floating shelves in kitchen, remodeled baths, HVAC is 2019/2023, new hot water heater in 2025 and roof was done in 2019. The only thing it needs now is YOU!
Open House Schedule
-
Saturday, April 26, 202512:00 to 3:00 pm4/26/2025 12:00:00 PM +00:004/26/2025 3:00:00 PM +00:00Add to Calendar
Home Details
Home Type
- Single Family
Est. Annual Taxes
- $3,345
Year Built
- Built in 1990 | Remodeled
Lot Details
- 8,276 Sq Ft Lot
- Cul-De-Sac
- Wood Fence
- Corner Lot
- Rectangular Lot
- Lot Has A Rolling Slope
- Cleared Lot
- Landscaped with Trees
- Back Yard Fenced
HOA Fees
- $65 Monthly HOA Fees
Parking
- 1 Car Attached Garage
- 3 Open Parking Spaces
Home Design
- Traditional Architecture
- Block Foundation
- Architectural Shingle Roof
- Masonite
Interior Spaces
- 2,344 Sq Ft Home
- 3-Story Property
- Crown Molding
- Smooth Ceilings
- Ceiling Fan
- Recessed Lighting
- Gas Log Fireplace
- Blinds
- Wood Frame Window
- Entrance Foyer
- Family Room with Fireplace
- Living Room
- Breakfast Room
- Dining Room
- Bonus Room
- Basement
- Crawl Space
- Scuttle Attic Hole
Kitchen
- Eat-In Kitchen
- Electric Range
- Microwave
- Dishwasher
- Granite Countertops
- Disposal
Flooring
- Engineered Wood
- Carpet
- Laminate
Bedrooms and Bathrooms
- 4 Bedrooms
- Walk-In Closet
- Double Vanity
- Bathtub with Shower
- Shower Only
- Walk-in Shower
Laundry
- Laundry in Hall
- Laundry on upper level
- Washer and Electric Dryer Hookup
Outdoor Features
- In Ground Pool
- Deck
- Covered patio or porch
Location
- Property is near a golf course
Schools
- Beaverdam Elementary School
- River Bend Middle School
- Knightdale High School
Utilities
- Forced Air Zoned Heating and Cooling System
- Heat Pump System
- Natural Gas Connected
- Gas Water Heater
- Cable TV Available
Listing and Financial Details
- Home warranty included in the sale of the property
- Assessor Parcel Number 1734482102
Community Details
Overview
- Hedingham HOA, Phone Number (919) 231-9050
- Hedingham Subdivision
Amenities
- Clubhouse
- Recreation Room
Recreation
- Golf Course Community
- Community Basketball Court
- Fitness Center
- Community Pool
- Jogging Path
- Trails
Security
- Resident Manager or Management On Site
Map
Home Values in the Area
Average Home Value in this Area
Tax History
| Year | Tax Paid | Tax Assessment Tax Assessment Total Assessment is a certain percentage of the fair market value that is determined by local assessors to be the total taxable value of land and additions on the property. | Land | Improvement |
|---|---|---|---|---|
| 2024 | $3,346 | $382,931 | $65,000 | $317,931 |
| 2023 | $2,817 | $256,594 | $40,000 | $216,594 |
| 2022 | $2,618 | $256,594 | $40,000 | $216,594 |
| 2021 | $2,517 | $256,594 | $40,000 | $216,594 |
| 2020 | $2,471 | $256,594 | $40,000 | $216,594 |
| 2019 | $2,340 | $200,210 | $36,000 | $164,210 |
| 2018 | $2,207 | $200,210 | $36,000 | $164,210 |
| 2017 | $1,801 | $171,208 | $36,000 | $135,208 |
| 2016 | $1,764 | $171,208 | $36,000 | $135,208 |
| 2015 | $1,866 | $178,238 | $38,000 | $140,238 |
| 2014 | $1,770 | $178,238 | $38,000 | $140,238 |
Property History
| Date | Event | Price | Change | Sq Ft Price |
|---|---|---|---|---|
| 04/16/2025 04/16/25 | Price Changed | $439,000 | -1.3% | $187 / Sq Ft |
| 03/14/2025 03/14/25 | For Sale | $445,000 | +11.3% | $190 / Sq Ft |
| 05/08/2024 05/08/24 | Sold | $400,000 | 0.0% | $171 / Sq Ft |
| 04/05/2024 04/05/24 | Pending | -- | -- | -- |
| 04/02/2024 04/02/24 | Price Changed | $400,000 | -5.7% | $171 / Sq Ft |
| 03/08/2024 03/08/24 | For Sale | $424,000 | -- | $181 / Sq Ft |
Deed History
| Date | Type | Sale Price | Title Company |
|---|---|---|---|
| Warranty Deed | $272,000 | None Available | |
| Warranty Deed | $251,000 | None Available | |
| Warranty Deed | $160,000 | -- | |
| Warranty Deed | $146,500 | -- |
Mortgage History
| Date | Status | Loan Amount | Loan Type |
|---|---|---|---|
| Open | $32,229 | New Conventional | |
| Open | $275,400 | VA | |
| Closed | $272,000 | VA | |
| Previous Owner | $246,453 | FHA | |
| Previous Owner | $166,400 | New Conventional | |
| Previous Owner | $29,000 | Credit Line Revolving | |
| Previous Owner | $157,748 | FHA | |
| Previous Owner | $158,646 | FHA | |
| Previous Owner | $33,900 | Stand Alone Second | |
| Previous Owner | $109,875 | No Value Available | |
| Closed | $21,975 | No Value Available |
Similar Homes in Raleigh, NC
Source: Doorify MLS
MLS Number: 10082196
APN: 1734.06-48-2102-000
- 1721 Kingston Heath Way
- 5004 Royal Troon Dr
- 1614 Oakland Hills Way
- 1616 Oakland Hills Way
- 1620 Oakland Hills Way
- 2344 Lazy River Dr
- 1638 Oakland Hills Way
- 2321 Stony Bottom Dr
- 2223 Lazy River Dr
- 5420 Royal Troon Dr
- 1316 Carp Rd
- 1961 Indianwood Ct
- 1968 Shadow Glen Dr
- 1913 Wild Dunes Dr
- 2013 Turtle Point Dr
- 5321 Cog Hill Ct
- 2028 Grassy Banks Dr
- 1928 Jupiter Hills Ct
- 5367 Cog Hill Ct
- 4828 Forest Highland Dr

