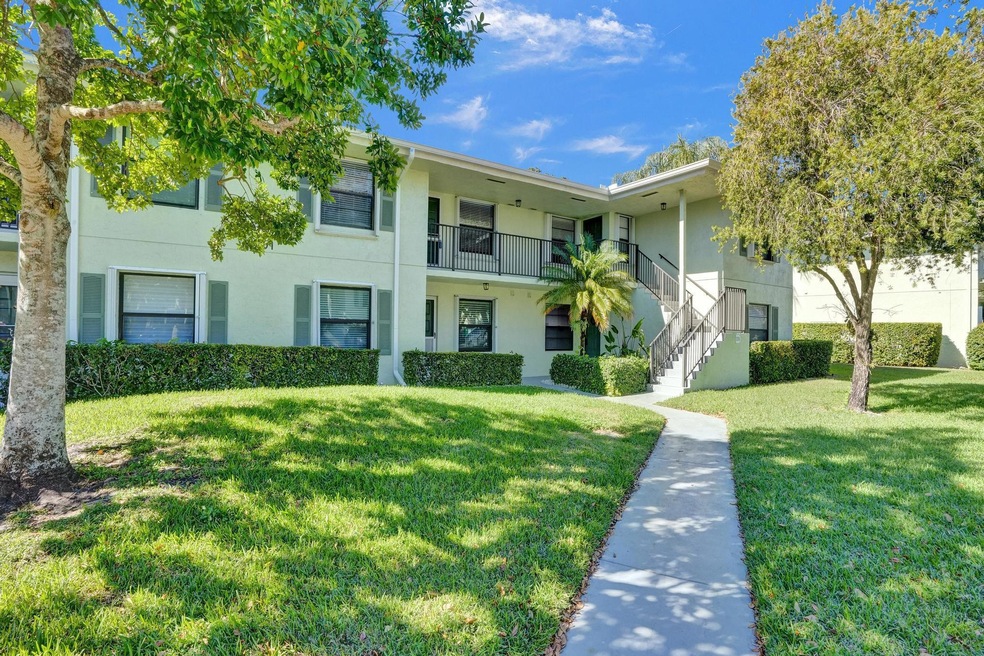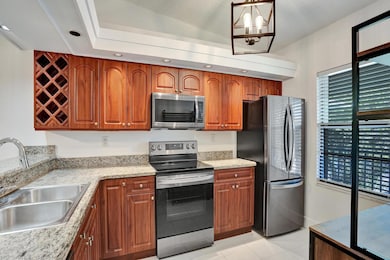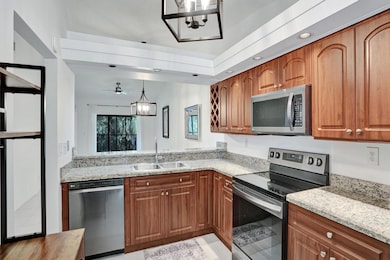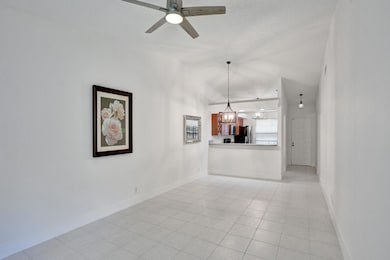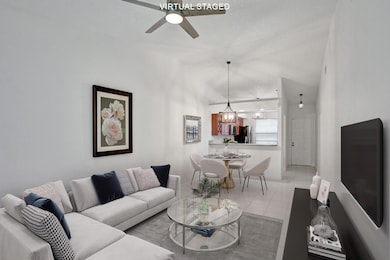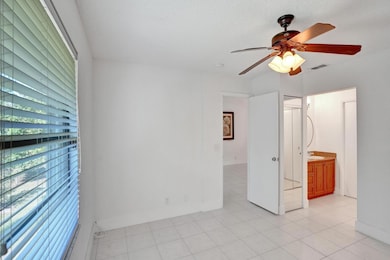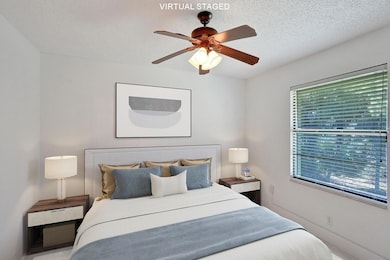
1701 Sabal Ridge Cir Unit G Palm Beach Gardens, FL 33418
Palm Beach Gardens North NeighborhoodEstimated payment $2,496/month
Highlights
- Clubhouse
- Vaulted Ceiling
- Screened Porch
- William T. Dwyer High School Rated A-
- Garden View
- Community Pool
About This Home
If you want peaceful and tranquil living in the heart of Palm Beach Gardens...look no further! This beautifully maintained two-bedroom, two-bath unit is light and bright and offers additional storage, high-volume ceilings, and a split-bedroom floor plan. The newer kitchen is large and open, with a breakfast bar, new stainless steel appliances, and recessed lighting. The spacious main suite includes an updated shower and a large walk-in custom closet. The community grounds are beautifully lined with mature canopy trees and offer a walking path, biking, tennis,basketball, heated pool, and community clubhouse. Enjoy the close access to I-95, the turnpike, shopping, restaurants, and the beautiful beaches of Palm Beach County.
Property Details
Home Type
- Condominium
Est. Annual Taxes
- $3,576
Year Built
- Built in 1985
HOA Fees
- $552 Monthly HOA Fees
Home Design
- Shingle Roof
- Composition Roof
Interior Spaces
- 1,200 Sq Ft Home
- 2-Story Property
- Vaulted Ceiling
- Sliding Windows
- Entrance Foyer
- Combination Dining and Living Room
- Screened Porch
- Ceramic Tile Flooring
- Garden Views
- Home Security System
Kitchen
- Breakfast Area or Nook
- Eat-In Kitchen
- Breakfast Bar
- Electric Range
- Microwave
- Ice Maker
- Dishwasher
- Disposal
Bedrooms and Bathrooms
- 2 Bedrooms
- Split Bedroom Floorplan
- Walk-In Closet
- 2 Full Bathrooms
- Separate Shower in Primary Bathroom
Laundry
- Laundry Room
- Washer and Dryer
Parking
- Guest Parking
- Assigned Parking
Outdoor Features
- Balcony
Schools
- Timber Trace Elementary School
- Watson B. Duncan Middle School
- William T. Dwyer High School
Utilities
- Central Heating and Cooling System
- Reverse Cycle Heating System
- Underground Utilities
- Electric Water Heater
- Cable TV Available
Listing and Financial Details
- Assessor Parcel Number 52424201110000177
- Seller Considering Concessions
Community Details
Overview
- Association fees include common areas, cable TV, insurance, legal/accounting, ground maintenance, maintenance structure, parking, pool(s), reserve fund, roof, sewer, trash, water
- Sabal Ridge Condo Subdivision
Amenities
- Clubhouse
- Community Library
Recreation
- Tennis Courts
- Pickleball Courts
- Community Pool
Pet Policy
- Pets Allowed
Security
- Fire and Smoke Detector
Map
Home Values in the Area
Average Home Value in this Area
Tax History
| Year | Tax Paid | Tax Assessment Tax Assessment Total Assessment is a certain percentage of the fair market value that is determined by local assessors to be the total taxable value of land and additions on the property. | Land | Improvement |
|---|---|---|---|---|
| 2024 | $3,576 | $232,650 | -- | -- |
| 2023 | $4,496 | $233,200 | $0 | $0 |
| 2022 | $4,106 | $212,000 | $0 | $0 |
| 2021 | $1,159 | $93,868 | $0 | $0 |
| 2020 | $1,137 | $92,572 | $0 | $0 |
| 2019 | $1,113 | $90,491 | $0 | $0 |
| 2018 | $1,045 | $88,804 | $0 | $0 |
| 2017 | $1,029 | $86,977 | $0 | $0 |
| 2016 | $1,017 | $85,188 | $0 | $0 |
| 2015 | $979 | $81,850 | $0 | $0 |
| 2014 | $983 | $81,200 | $0 | $0 |
Property History
| Date | Event | Price | Change | Sq Ft Price |
|---|---|---|---|---|
| 04/10/2025 04/10/25 | Price Changed | $295,000 | -1.7% | $246 / Sq Ft |
| 02/22/2025 02/22/25 | Price Changed | $300,000 | -1.6% | $250 / Sq Ft |
| 02/08/2025 02/08/25 | For Sale | $305,000 | 0.0% | $254 / Sq Ft |
| 02/07/2025 02/07/25 | Off Market | $305,000 | -- | -- |
| 01/26/2025 01/26/25 | Price Changed | $305,000 | -6.2% | $254 / Sq Ft |
| 12/04/2024 12/04/24 | Price Changed | $325,000 | -3.0% | $271 / Sq Ft |
| 11/23/2024 11/23/24 | For Sale | $335,000 | -1.2% | $279 / Sq Ft |
| 10/12/2023 10/12/23 | Sold | $339,000 | -1.7% | $283 / Sq Ft |
| 09/08/2023 09/08/23 | For Sale | $345,000 | +45.4% | $288 / Sq Ft |
| 05/13/2021 05/13/21 | Sold | $237,250 | +1.0% | $198 / Sq Ft |
| 04/13/2021 04/13/21 | Pending | -- | -- | -- |
| 03/31/2021 03/31/21 | For Sale | $235,000 | +47.8% | $196 / Sq Ft |
| 12/07/2015 12/07/15 | Sold | $159,000 | -5.6% | $133 / Sq Ft |
| 11/07/2015 11/07/15 | Pending | -- | -- | -- |
| 10/17/2015 10/17/15 | For Sale | $168,500 | -- | $140 / Sq Ft |
Deed History
| Date | Type | Sale Price | Title Company |
|---|---|---|---|
| Warranty Deed | $339,000 | Patch Reef Title | |
| Warranty Deed | $237,250 | Secure Land T&E Services Inc | |
| Warranty Deed | $159,000 | First American Title | |
| Warranty Deed | $185,000 | Clear Title & Abstract | |
| Warranty Deed | $169,500 | -- |
Mortgage History
| Date | Status | Loan Amount | Loan Type |
|---|---|---|---|
| Previous Owner | $177,937 | New Conventional | |
| Previous Owner | $75,000 | New Conventional | |
| Previous Owner | $115,400 | New Conventional | |
| Previous Owner | $20,000 | Credit Line Revolving | |
| Previous Owner | $120,000 | Purchase Money Mortgage | |
| Previous Owner | $60,900 | Credit Line Revolving | |
| Previous Owner | $100,000 | Purchase Money Mortgage | |
| Previous Owner | $90,000 | Credit Line Revolving |
Similar Homes in Palm Beach Gardens, FL
Source: BeachesMLS
MLS Number: R11039773
APN: 52-42-42-01-11-000-0177
- 701 Sabal Ridge Cir Unit C
- 701 Sabal Ridge Cir Unit E
- 701 Sabal Ridge Cir Unit F
- 1801 Sabal Ridge Ct Unit A
- 2301 Sabal Ridge Ct Unit A
- 4377 Linden Ave
- 12281 Aviles Cir
- 11677 Ficus St Unit A
- 11677 Ficus St Unit B
- 12323 Aviles Cir
- 11819 Hemlock St
- 12077 Aviles Cir
- 11551 Winchester Dr
- 11571 Winchester Dr Unit 27D
- 821 Niemen Dr
- 4270 Hazel Ave Unit B
- 1200 Ligurian Rd
- 405 4th Ln
- 925 Magdalena Rd
- 4081 Linden Ave
