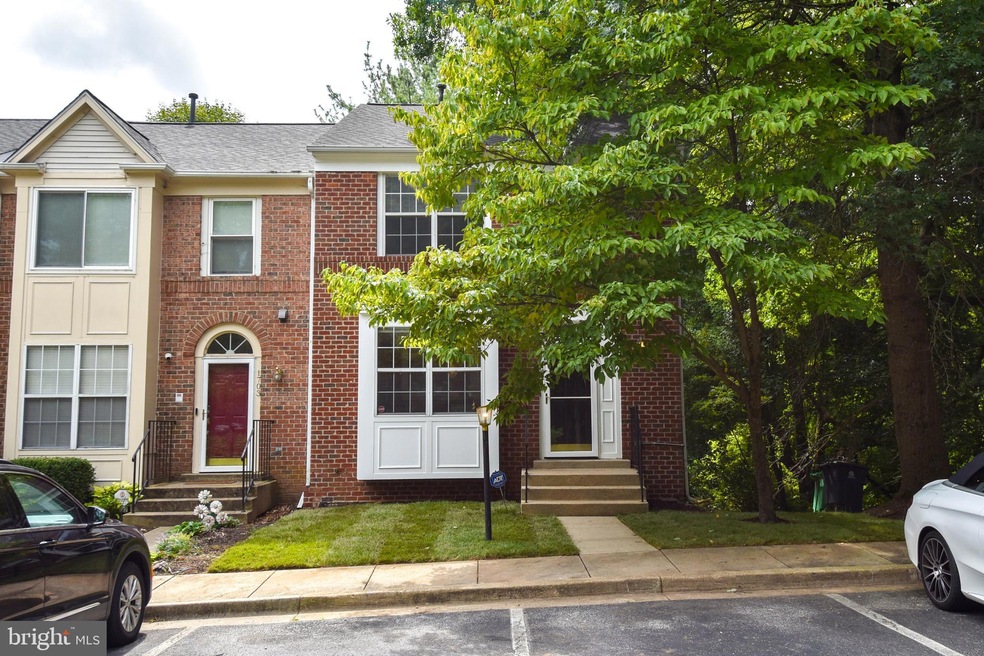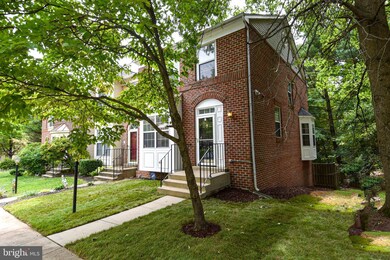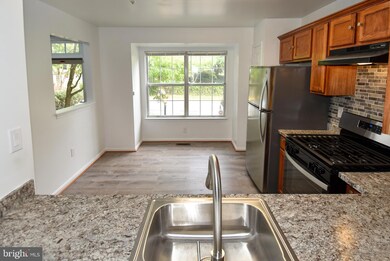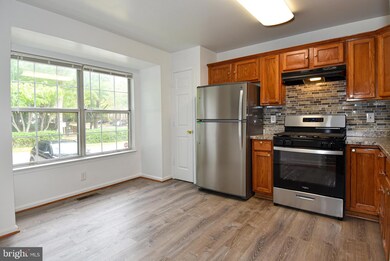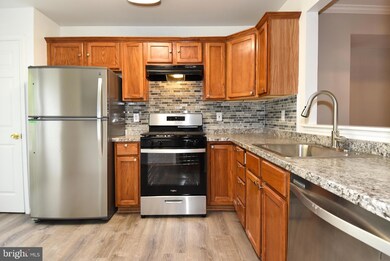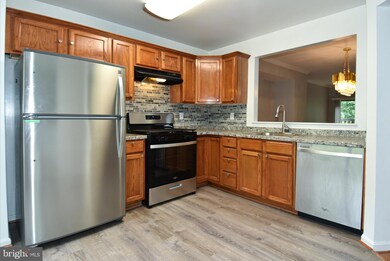
1701 Stourbridge Ct Bowie, MD 20721
Lake Arbor NeighborhoodHighlights
- Open Floorplan
- Cathedral Ceiling
- Formal Dining Room
- Traditional Architecture
- Breakfast Area or Nook
- Stainless Steel Appliances
About This Home
As of November 2024MUST SEE! METICULOUSLY UPDATED 4 BR 3.5 BATH END UNIT TOWNHOUSE TOTALING 2,190 SQ FT IN SOUGHT AFTER WOODVIEW VILLAGE COMMUNITY IN BOWIE . FRESHLY PAINTED THROUGHOUT AND NEW CARPET! MAIN LEVEL HAS UPDATED KITCHEN W/ SS APPLIANCES, NEW GAS STOVE RANGE AND GRANITE COUNTER TOPS! SEPARATE DINING ROOM HAS NEW CHANDELIER! LIVING ROOM SURROUNDED BY WINDOWS WHICH BRING IN NATURAL SUNLIGHT! LAMINATE FLOORING AND UPDATED POWDER ROOM! UPPER LEVEL HAS LARGE PRIMARY SUITE W/ CATHEDRAL CEILINGS, WALK-IN CLOSET AND FRENCH DOOR W/ ACCESS TO PRIMARY BATHROOM. BATHROOM HAS DUAL VANITY, OVERSIZED TUB, NEW TOILET AND NEW TILED SHOWER! 2 ADDITIONAL BEDROOMS AND UPDATED HALLWAY BATHROOM! LOWER LEVEL HAS 4TH BEDROOM OR OFFICE , UPDATED FULL BATH AND FAMILY ROOM W/ WOODBURNING FIREPLACE, NEW SLIDER DOOR W/ ACCESS TO FENCED IN REAR YARD! LAUNDRY CLOSET W/ FULL SIZE WASHER AND DRYER. NEW ROOF!! CLOSE TO 495, SHOPS AND RESTAURANTS!
Townhouse Details
Home Type
- Townhome
Est. Annual Taxes
- $5,174
Year Built
- Built in 1992
Lot Details
- 2,000 Sq Ft Lot
- Property is in very good condition
HOA Fees
- $68 Monthly HOA Fees
Home Design
- Traditional Architecture
- Brick Exterior Construction
- Slab Foundation
- Architectural Shingle Roof
Interior Spaces
- Property has 3 Levels
- Open Floorplan
- Cathedral Ceiling
- Wood Burning Fireplace
- Screen For Fireplace
- Double Pane Windows
- French Doors
- Sliding Doors
- Family Room
- Living Room
- Formal Dining Room
Kitchen
- Breakfast Area or Nook
- Eat-In Kitchen
- Gas Oven or Range
- Dishwasher
- Stainless Steel Appliances
- Disposal
Flooring
- Carpet
- Laminate
- Tile or Brick
- Ceramic Tile
Bedrooms and Bathrooms
- En-Suite Primary Bedroom
- En-Suite Bathroom
- Soaking Tub
- Bathtub with Shower
- Walk-in Shower
Laundry
- Laundry on lower level
- Dryer
- Washer
Finished Basement
- Walk-Out Basement
- Connecting Stairway
- Rear Basement Entry
- Sump Pump
- Natural lighting in basement
Home Security
Utilities
- Forced Air Heating and Cooling System
- Vented Exhaust Fan
- Natural Gas Water Heater
Listing and Financial Details
- Assessor Parcel Number 17131568757
Community Details
Overview
- Association fees include trash, snow removal, parking fee
- Front Street Mgmt HOA
- Woodview Village Subdivision
Recreation
- Community Playground
Additional Features
- Common Area
- Storm Doors
Map
Home Values in the Area
Average Home Value in this Area
Property History
| Date | Event | Price | Change | Sq Ft Price |
|---|---|---|---|---|
| 03/27/2025 03/27/25 | Price Changed | $3,495 | -2.9% | $2 / Sq Ft |
| 02/01/2025 02/01/25 | For Rent | $3,599 | 0.0% | -- |
| 11/15/2024 11/15/24 | Sold | $480,000 | -2.0% | $219 / Sq Ft |
| 09/29/2024 09/29/24 | Pending | -- | -- | -- |
| 09/11/2024 09/11/24 | Price Changed | $490,000 | -10.9% | $224 / Sq Ft |
| 09/07/2024 09/07/24 | For Sale | $550,000 | 0.0% | $251 / Sq Ft |
| 08/18/2018 08/18/18 | Rented | $2,200 | 0.0% | -- |
| 08/17/2018 08/17/18 | Under Contract | -- | -- | -- |
| 08/10/2018 08/10/18 | For Rent | $2,200 | 0.0% | -- |
| 06/11/2018 06/11/18 | Sold | $290,000 | -3.3% | $131 / Sq Ft |
| 05/25/2018 05/25/18 | Pending | -- | -- | -- |
| 05/23/2018 05/23/18 | For Sale | $299,990 | +27.4% | $135 / Sq Ft |
| 06/30/2014 06/30/14 | Sold | $235,500 | +0.2% | $106 / Sq Ft |
| 06/11/2014 06/11/14 | Pending | -- | -- | -- |
| 06/04/2014 06/04/14 | For Sale | $235,000 | -0.2% | $106 / Sq Ft |
| 05/09/2014 05/09/14 | Pending | -- | -- | -- |
| 05/08/2014 05/08/14 | Off Market | $235,500 | -- | -- |
| 05/02/2014 05/02/14 | For Sale | $235,000 | -0.2% | $106 / Sq Ft |
| 05/02/2014 05/02/14 | Off Market | $235,500 | -- | -- |
| 05/01/2014 05/01/14 | For Sale | $235,000 | -- | $106 / Sq Ft |
Tax History
| Year | Tax Paid | Tax Assessment Tax Assessment Total Assessment is a certain percentage of the fair market value that is determined by local assessors to be the total taxable value of land and additions on the property. | Land | Improvement |
|---|---|---|---|---|
| 2024 | $5,564 | $348,167 | $0 | $0 |
| 2023 | $5,266 | $328,200 | $70,000 | $258,200 |
| 2022 | $5,081 | $315,700 | $0 | $0 |
| 2021 | $4,895 | $303,200 | $0 | $0 |
| 2020 | $4,709 | $290,700 | $70,000 | $220,700 |
| 2019 | $3,839 | $268,067 | $0 | $0 |
| 2018 | $3,868 | $245,433 | $0 | $0 |
| 2017 | $3,623 | $222,800 | $0 | $0 |
| 2016 | -- | $217,600 | $0 | $0 |
| 2015 | $5,192 | $212,400 | $0 | $0 |
| 2014 | $5,192 | $207,200 | $0 | $0 |
Mortgage History
| Date | Status | Loan Amount | Loan Type |
|---|---|---|---|
| Open | $471,306 | FHA | |
| Closed | $471,306 | FHA | |
| Previous Owner | $209,900 | New Conventional | |
| Previous Owner | $297,000 | Adjustable Rate Mortgage/ARM | |
| Previous Owner | $207,100 | New Conventional |
Deed History
| Date | Type | Sale Price | Title Company |
|---|---|---|---|
| Deed | $480,000 | Awo Title | |
| Deed | $480,000 | Awo Title | |
| Deed | $290,000 | Abonar Title Co Llc | |
| Deed | $235,500 | Commonwealth Land Title Ins | |
| Deed | $320,400 | -- | |
| Deed | $380,000 | -- | |
| Deed | $218,000 | -- |
Similar Homes in Bowie, MD
Source: Bright MLS
MLS Number: MDPG2110372
APN: 13-1568757
- 10205 Juniper Dr
- 10301 Tulip Tree Dr
- 2139 Vittoria Ct
- 2135 Vittoria Ct
- 2157 Vittoria Ct
- 1701 Peach Blossom Ct
- 2004 Golden Morning Dr
- 10304 Sea Pines Dr
- 9912 Hillandale Way
- 2041 Ruby Turn
- 10018 Erion Ct
- 9611 Silver Bluff Way
- 1716 Pebble Beach Dr
- 1013 Summerglenn Ct Unit 7-203
- 10419 Beacon Ridge Dr Unit 8-302
- 10402 Beacon Ridge Dr Unit 9102
- 2326 Campus Way N
- 10518 Beacon Ridge Dr Unit 14-302
- 10109 Autumn Ridge Ct
- 9619 Byward Blvd
