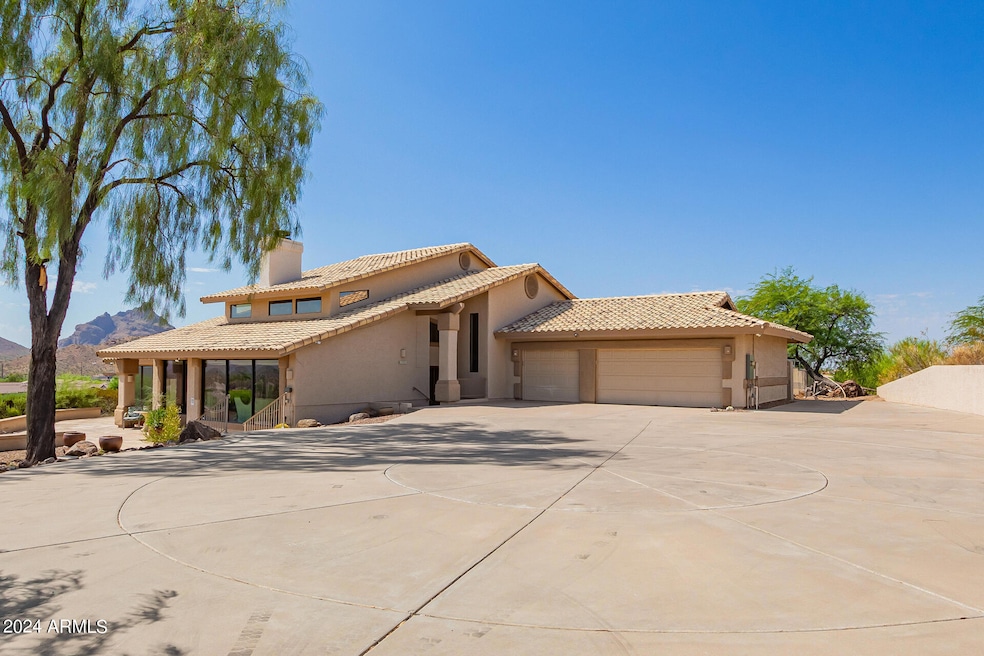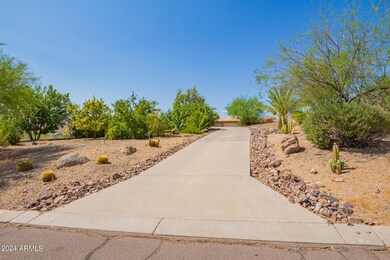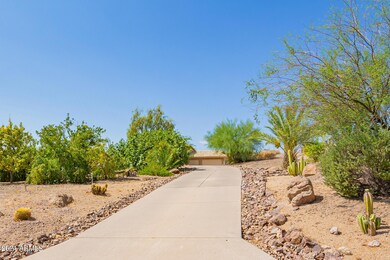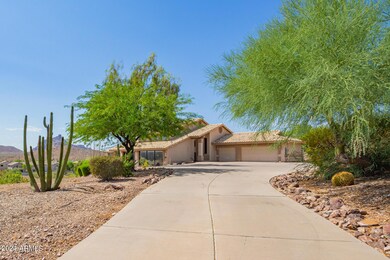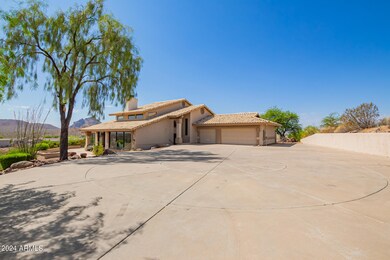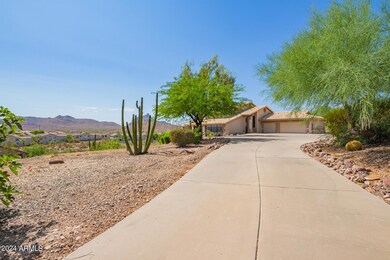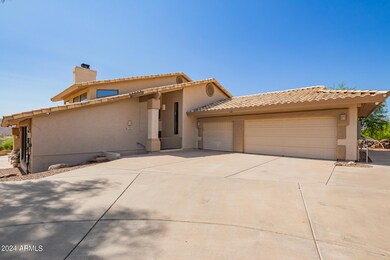
17011 E Monterey Dr Fountain Hills, AZ 85268
Highlights
- Private Pool
- 1.02 Acre Lot
- Family Room with Fireplace
- Fountain Hills Middle School Rated A-
- Mountain View
- Vaulted Ceiling
About This Home
As of January 2025Explore this stunning property situated on over an acre in the picturesque Fountain Hills area. A captivating desert landscape welcomes you, alongside a spacious 3-car garage and ample parking. Inside, the home dazzles with Travertine flooring, soaring vaulted ceilings, and a generously sized living room featuring expansive windows that frame the scenic outdoors. The interior is further enhanced by a two-way fireplace that adds warmth to both the living and family rooms. The large kitchen is a chef's dream, equipped with wood cabinets, granite counters, a pantry, recessed lighting, and a stone backsplash. Stainless steel appliances, including wall ovens, complement the center island with a breakfast bar and a wet bar featuring a built-in wine rack... Retreat to the main bedroom, which offers double doors and a stylish bathroom with dual vessel sinks and a walk-in closet. All bedrooms provide direct access to the outdoors. The garage is outfitted with built-in cabinets and includes a workshop area. Step outside to the balcony and savor a drink while taking in the breathtaking mountain views. The backyard is an oasis with a covered patio, attached Ramada, built-in BBQ, spa, and a refreshing pool. This exquisite home has everything you need for a luxurious lifestyle. Claim this gem as your own today!
Home Details
Home Type
- Single Family
Est. Annual Taxes
- $2,830
Year Built
- Built in 1989
Lot Details
- 1.02 Acre Lot
- Desert faces the front of the property
- Wrought Iron Fence
- Block Wall Fence
- Artificial Turf
Parking
- 3 Car Direct Access Garage
- 4 Open Parking Spaces
- Garage Door Opener
Home Design
- Wood Frame Construction
- Tile Roof
- Concrete Roof
- Stone Exterior Construction
- Stucco
Interior Spaces
- 3,209 Sq Ft Home
- 2-Story Property
- Wet Bar
- Vaulted Ceiling
- Ceiling Fan
- Two Way Fireplace
- Double Pane Windows
- Family Room with Fireplace
- 2 Fireplaces
- Living Room with Fireplace
- Mountain Views
Kitchen
- Eat-In Kitchen
- Breakfast Bar
- Kitchen Island
- Granite Countertops
Flooring
- Carpet
- Tile
Bedrooms and Bathrooms
- 4 Bedrooms
- Primary Bathroom is a Full Bathroom
- 3 Bathrooms
- Dual Vanity Sinks in Primary Bathroom
Accessible Home Design
- Doors with lever handles
Pool
- Private Pool
- Heated Spa
Outdoor Features
- Balcony
- Gazebo
- Built-In Barbecue
Schools
- Mcdowell Mountain Elementary School
- Fountain Hills Middle School
- Fountain Hills High School
Utilities
- Refrigerated Cooling System
- Heating Available
- High Speed Internet
- Cable TV Available
Community Details
- No Home Owners Association
- Association fees include no fees
- Fountain Hills Az Final Plat No 412A Subdivision
Listing and Financial Details
- Tax Lot 4
- Assessor Parcel Number 176-10-183
Map
Home Values in the Area
Average Home Value in this Area
Property History
| Date | Event | Price | Change | Sq Ft Price |
|---|---|---|---|---|
| 01/15/2025 01/15/25 | Sold | $1,055,000 | -3.2% | $329 / Sq Ft |
| 12/16/2024 12/16/24 | Pending | -- | -- | -- |
| 09/18/2024 09/18/24 | Price Changed | $1,090,000 | -8.4% | $340 / Sq Ft |
| 08/19/2024 08/19/24 | Price Changed | $1,190,000 | -7.8% | $371 / Sq Ft |
| 08/09/2024 08/09/24 | For Sale | $1,290,000 | -- | $402 / Sq Ft |
Tax History
| Year | Tax Paid | Tax Assessment Tax Assessment Total Assessment is a certain percentage of the fair market value that is determined by local assessors to be the total taxable value of land and additions on the property. | Land | Improvement |
|---|---|---|---|---|
| 2025 | $2,973 | $59,400 | -- | -- |
| 2024 | $2,830 | $56,571 | -- | -- |
| 2023 | $2,830 | $69,420 | $13,880 | $55,540 |
| 2022 | $2,757 | $55,150 | $11,030 | $44,120 |
| 2021 | $3,061 | $51,810 | $10,360 | $41,450 |
| 2020 | $3,006 | $49,960 | $9,990 | $39,970 |
| 2019 | $3,080 | $47,560 | $9,510 | $38,050 |
| 2018 | $3,066 | $46,800 | $9,360 | $37,440 |
| 2017 | $2,942 | $46,520 | $9,300 | $37,220 |
| 2016 | $2,515 | $45,810 | $9,160 | $36,650 |
| 2015 | $2,721 | $42,160 | $8,430 | $33,730 |
Mortgage History
| Date | Status | Loan Amount | Loan Type |
|---|---|---|---|
| Open | $791,250 | New Conventional | |
| Previous Owner | $550,000 | No Value Available | |
| Previous Owner | $0 | Commercial | |
| Previous Owner | $381,000 | New Conventional | |
| Previous Owner | $417,000 | New Conventional | |
| Previous Owner | $300,000 | Credit Line Revolving | |
| Previous Owner | $280,000 | Stand Alone Refi Refinance Of Original Loan | |
| Previous Owner | $280,000 | New Conventional |
Deed History
| Date | Type | Sale Price | Title Company |
|---|---|---|---|
| Warranty Deed | $1,055,000 | Security Title Agency | |
| Quit Claim Deed | -- | None Listed On Document | |
| Quit Claim Deed | -- | None Listed On Document | |
| Interfamily Deed Transfer | -- | None Available | |
| Warranty Deed | $570,000 | Empire West Title Agency Llc | |
| Warranty Deed | $350,000 | Chicago Title Insurance Co |
Similar Homes in Fountain Hills, AZ
Source: Arizona Regional Multiple Listing Service (ARMLS)
MLS Number: 6741725
APN: 176-10-183
- 17010 E Monterey Dr
- 9750 N Monterey Dr Unit 21
- 9750 N Monterey Dr Unit 50
- 16920 E Monterey Dr
- 16818 E Trevino Dr
- 17128 E Kensington Place
- 16919 E Nicklaus Dr
- 17115 E Shea Blvd Unit 100
- 16824 E Monterey Dr
- 17289 E Kirk Ln
- 9253 N Firebrick Dr Unit 117
- 9253 N Firebrick Dr Unit 206
- 16804 E Monterey Dr
- 10241 N Nicklaus Dr
- 16710 E Trevino Dr
- 10254 N Demaret Dr
- 17205 E Shea Blvd Unit 102
- 16837 E Lunar Ln
- 10401 N Saguaro Blvd Unit 238
- 10401 N Saguaro Blvd Unit 109
