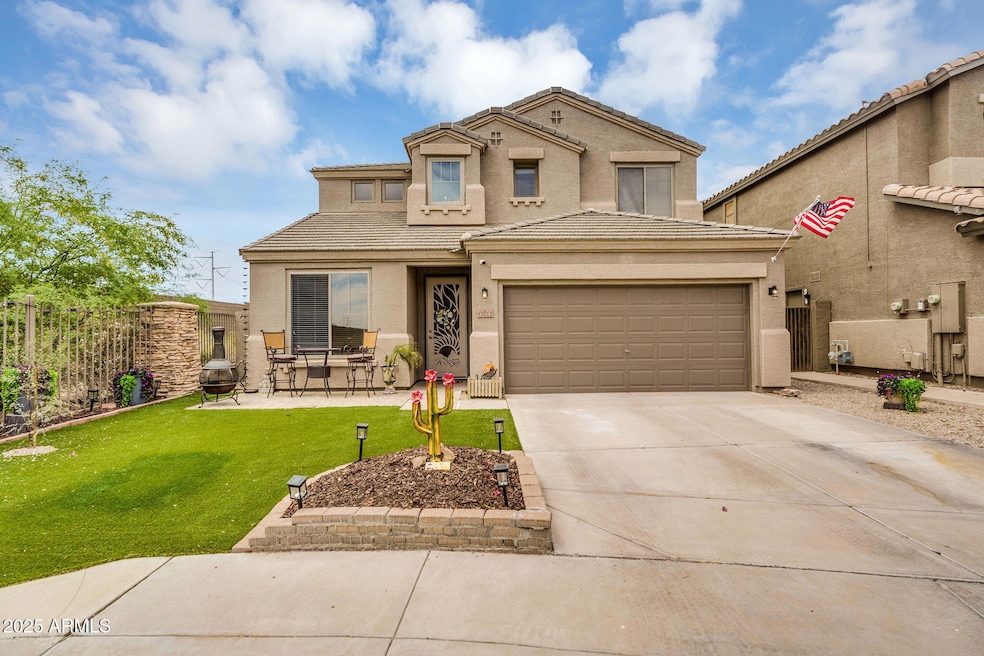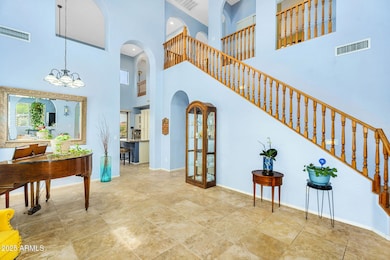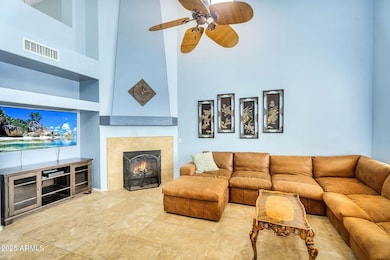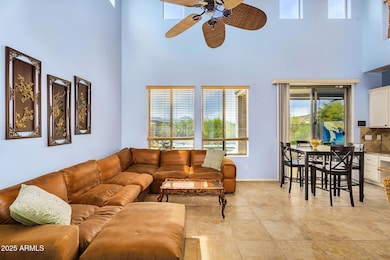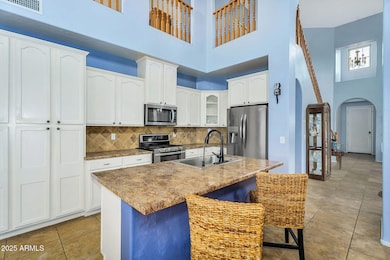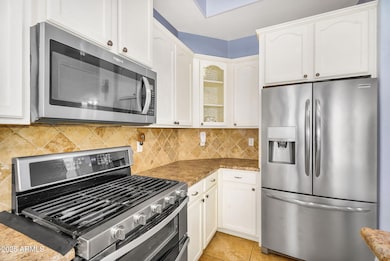
17012 S 27th Ln Phoenix, AZ 85045
Ahwatukee NeighborhoodEstimated payment $3,586/month
Highlights
- Play Pool
- Solar Power System
- Vaulted Ceiling
- Kyrene de los Cerritos School Rated A
- Contemporary Architecture
- Main Floor Primary Bedroom
About This Home
Pride of ownership is evident in this beautiful two-story home. Enjoy a large, open living room followed by a spacious kitchen & adjacent family room w/its charming gas fireplace. Retire to a peaceful primary suite, offering a wonderfully private escape. Laundry is also located downstairs. Upstairs, there's a bonus living area w/a balcony where you can soak in those mountain views, along w/the other bedrooms. Outside, your own little resort beckons - picture relaxing by the custom pool or enjoying gatherings under the covered patio with its cooling misters. Inside, the open layout feels spacious & bright, thanks to the high ceilings & lovely natural light. Solar panels help keep utility costs low. This home is ready for you to move in & start making memories. Why not come take a look? Enjoy the tranquility of having just one neighbor, creating a quiet and peaceful setting. Plus, a brand-new park and playground are just a short stroll away, making it easy to enjoy the outdoors. Recent Updates: " New Water Heater (2024) " Fresh Exterior and Interior Paint (2023) " New Pool Pump (2024) " New Anderson Windows on 1st Floor
Open House Schedule
-
Saturday, April 26, 202512:00 to 3:00 pm4/26/2025 12:00:00 PM +00:004/26/2025 3:00:00 PM +00:00Kari Hughes will be hosting. 480-326-8990.Add to Calendar
Home Details
Home Type
- Single Family
Est. Annual Taxes
- $2,528
Year Built
- Built in 2004
Lot Details
- 5,041 Sq Ft Lot
- Wrought Iron Fence
- Block Wall Fence
- Artificial Turf
- Corner Lot
HOA Fees
- $38 Monthly HOA Fees
Parking
- 2 Car Garage
Home Design
- Contemporary Architecture
- Wood Frame Construction
- Tile Roof
- Stucco
Interior Spaces
- 2,343 Sq Ft Home
- 2-Story Property
- Vaulted Ceiling
- Ceiling Fan
- Gas Fireplace
- Double Pane Windows
Kitchen
- Eat-In Kitchen
- Built-In Microwave
- Kitchen Island
- Laminate Countertops
Bedrooms and Bathrooms
- 3 Bedrooms
- Primary Bedroom on Main
- Primary Bathroom is a Full Bathroom
- 2.5 Bathrooms
- Dual Vanity Sinks in Primary Bathroom
- Bathtub With Separate Shower Stall
Eco-Friendly Details
- Solar Power System
Outdoor Features
- Play Pool
- Balcony
Schools
- Kyrene De Los Cerritos Elementary School
- Kyrene Centennial Middle School
- Desert Vista High School
Utilities
- Cooling Available
- Heating System Uses Natural Gas
- Cable TV Available
Listing and Financial Details
- Tax Lot 96
- Assessor Parcel Number 300-05-596
Community Details
Overview
- Association fees include ground maintenance
- Vision Community Association, Phone Number (480) 759-4945
- Built by Blanford
- Foothills Reserve Parcel D Subdivision
Recreation
- Community Playground
- Bike Trail
Map
Home Values in the Area
Average Home Value in this Area
Tax History
| Year | Tax Paid | Tax Assessment Tax Assessment Total Assessment is a certain percentage of the fair market value that is determined by local assessors to be the total taxable value of land and additions on the property. | Land | Improvement |
|---|---|---|---|---|
| 2025 | $2,528 | $28,992 | -- | -- |
| 2024 | $2,474 | $27,611 | -- | -- |
| 2023 | $2,474 | $36,900 | $7,380 | $29,520 |
| 2022 | $2,355 | $29,400 | $5,880 | $23,520 |
| 2021 | $2,457 | $25,830 | $5,160 | $20,670 |
| 2020 | $2,396 | $25,230 | $5,040 | $20,190 |
| 2019 | $2,320 | $24,120 | $4,820 | $19,300 |
| 2018 | $2,240 | $23,780 | $4,750 | $19,030 |
| 2017 | $2,138 | $23,660 | $4,730 | $18,930 |
| 2016 | $2,167 | $23,100 | $4,620 | $18,480 |
| 2015 | $1,940 | $22,250 | $4,450 | $17,800 |
Property History
| Date | Event | Price | Change | Sq Ft Price |
|---|---|---|---|---|
| 04/16/2025 04/16/25 | For Sale | $599,000 | -- | $256 / Sq Ft |
Deed History
| Date | Type | Sale Price | Title Company |
|---|---|---|---|
| Special Warranty Deed | -- | New Title Company Name | |
| Interfamily Deed Transfer | -- | Surety Lender Services Llc | |
| Interfamily Deed Transfer | -- | Fidelity National Title | |
| Interfamily Deed Transfer | -- | Fidelity National Title | |
| Interfamily Deed Transfer | -- | Magnus Title Agency | |
| Interfamily Deed Transfer | -- | Magnus Title Agency | |
| Interfamily Deed Transfer | -- | Magnus Title Agency | |
| Interfamily Deed Transfer | -- | -- | |
| Interfamily Deed Transfer | -- | -- | |
| Warranty Deed | -- | Security Title Agency | |
| Warranty Deed | -- | -- | |
| Special Warranty Deed | $256,089 | Security Title Agency | |
| Cash Sale Deed | $239,230 | Security Title Agency | |
| Interfamily Deed Transfer | -- | -- |
Mortgage History
| Date | Status | Loan Amount | Loan Type |
|---|---|---|---|
| Previous Owner | $300,000 | New Conventional | |
| Previous Owner | $319,400 | New Conventional | |
| Previous Owner | $370,000 | Stand Alone Refi Refinance Of Original Loan | |
| Previous Owner | $306,000 | Fannie Mae Freddie Mac | |
| Previous Owner | $306,000 | Fannie Mae Freddie Mac | |
| Previous Owner | $48,500 | Credit Line Revolving | |
| Previous Owner | $205,328 | New Conventional |
Similar Homes in the area
Source: Arizona Regional Multiple Listing Service (ARMLS)
MLS Number: 6852406
APN: 300-05-596
- 17005 S Coleman St
- 17009 S Coleman St
- 16823 S 27th Ave
- 2811 W Glenhaven Dr
- 3031 W Cottonwood Ln
- 2801 W Silver Fox Way
- 2738 W Silver Fox Way
- 3033 W Redwood Ln
- 2717 W Nighthawk Way
- 3046 W Redwood Ln
- 16802 S 31st Ln Unit 39
- 16728 S 31st Ln Unit 40
- 16908 S 31st Ln
- 16401 S 29th Dr
- 16209 S 29th Ave
- 16722 S 32nd Ln Unit 68
- 3204 W Redwood Ln Unit 63
- 3206 W Cottonwood Ln Unit 66
- 3111 W Briarwood Terrace Unit 80
- 3116 W Briarwood Terrace Unit 75
