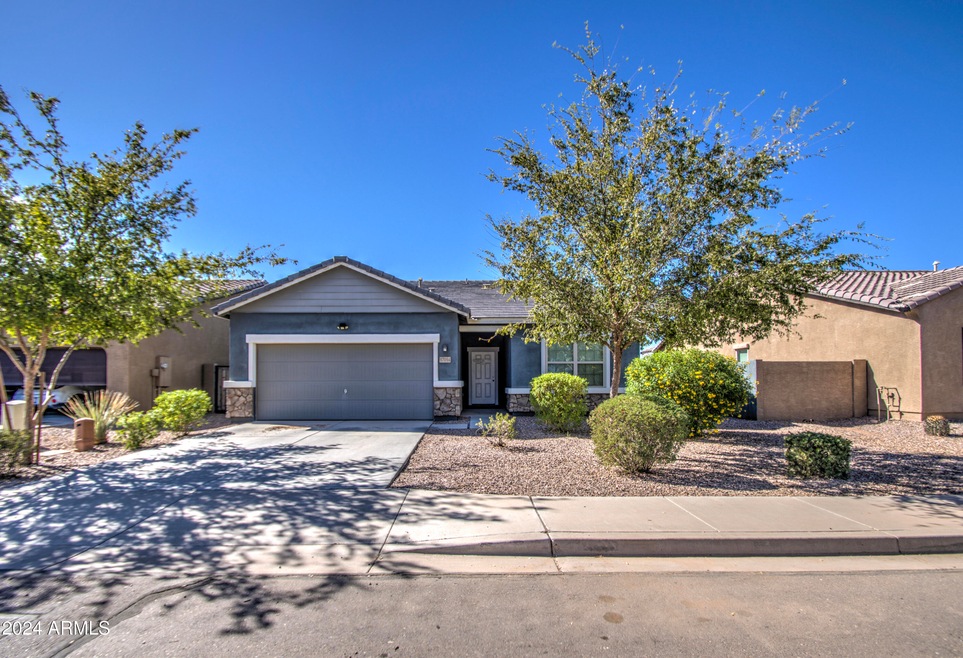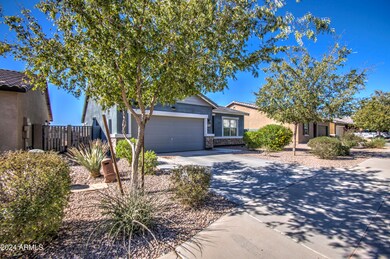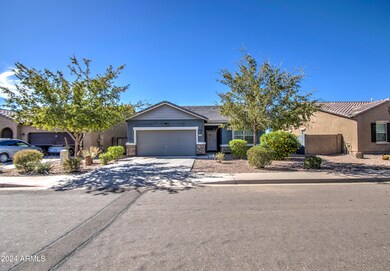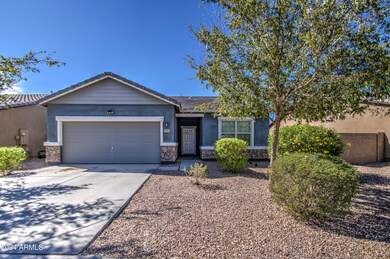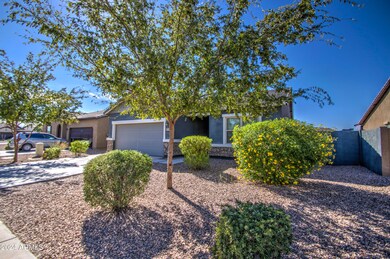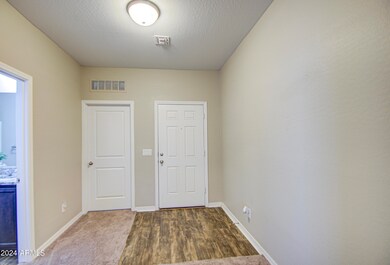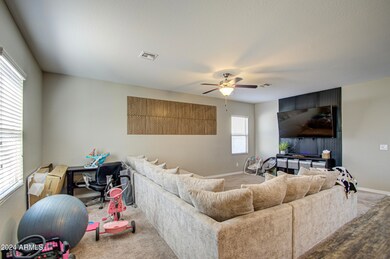
17014 N Avelino Dr Maricopa, AZ 85138
4
Beds
2
Baths
1,827
Sq Ft
7,014
Sq Ft Lot
Highlights
- Private Pool
- Granite Countertops
- Eat-In Kitchen
- Wood Flooring
- Private Yard
- Dual Vanity Sinks in Primary Bathroom
About This Home
As of January 2025Single story 4 bedroom 2 bathroom home with open layout. Kitchen features large island, granite counters, microwave and dishwasher. Spacious bedrooms with walk-in closets. Carpet replaced 2023. Large covered patio and backyard.
Home Details
Home Type
- Single Family
Est. Annual Taxes
- $1,728
Year Built
- Built in 2017
Lot Details
- 7,014 Sq Ft Lot
- Block Wall Fence
- Private Yard
HOA Fees
- $85 Monthly HOA Fees
Parking
- 2 Car Garage
Home Design
- Wood Frame Construction
- Tile Roof
- Stucco
Interior Spaces
- 1,827 Sq Ft Home
- 1-Story Property
- Ceiling Fan
Kitchen
- Eat-In Kitchen
- Breakfast Bar
- Granite Countertops
Flooring
- Wood
- Carpet
- Laminate
Bedrooms and Bathrooms
- 4 Bedrooms
- Primary Bathroom is a Full Bathroom
- 2 Bathrooms
- Dual Vanity Sinks in Primary Bathroom
Pool
- Private Pool
- Fence Around Pool
Outdoor Features
- Patio
Schools
- Santa Cruz Elementary School
- Desert Wind Middle School
- Maricopa High School
Utilities
- Refrigerated Cooling System
- Heating Available
- High Speed Internet
- Cable TV Available
Listing and Financial Details
- Tax Lot 101/-/-
- Assessor Parcel Number 502-54-101
Community Details
Overview
- Association fees include ground maintenance
- Aam Association, Phone Number (480) 957-9191
- Sorrento Parcel 1 Subdivision
Recreation
- Community Playground
- Bike Trail
Map
Create a Home Valuation Report for This Property
The Home Valuation Report is an in-depth analysis detailing your home's value as well as a comparison with similar homes in the area
Home Values in the Area
Average Home Value in this Area
Property History
| Date | Event | Price | Change | Sq Ft Price |
|---|---|---|---|---|
| 01/24/2025 01/24/25 | Sold | $330,000 | +1.5% | $181 / Sq Ft |
| 12/30/2024 12/30/24 | Pending | -- | -- | -- |
| 11/18/2024 11/18/24 | Price Changed | $325,000 | -1.5% | $178 / Sq Ft |
| 10/23/2024 10/23/24 | For Sale | $330,000 | +6.8% | $181 / Sq Ft |
| 02/03/2023 02/03/23 | Sold | $309,000 | -0.3% | $169 / Sq Ft |
| 01/13/2023 01/13/23 | Pending | -- | -- | -- |
| 01/09/2023 01/09/23 | Price Changed | $309,900 | -3.1% | $170 / Sq Ft |
| 12/08/2022 12/08/22 | Price Changed | $319,900 | -5.9% | $175 / Sq Ft |
| 11/14/2022 11/14/22 | Price Changed | $339,900 | -2.9% | $186 / Sq Ft |
| 10/19/2022 10/19/22 | Price Changed | $349,900 | -5.4% | $192 / Sq Ft |
| 09/16/2022 09/16/22 | Price Changed | $369,900 | -7.5% | $202 / Sq Ft |
| 09/02/2022 09/02/22 | Price Changed | $399,900 | -3.6% | $219 / Sq Ft |
| 07/15/2022 07/15/22 | For Sale | $414,900 | +110.6% | $227 / Sq Ft |
| 02/28/2018 02/28/18 | Sold | $196,990 | -1.5% | $108 / Sq Ft |
| 01/17/2018 01/17/18 | For Sale | $199,990 | +1.5% | $109 / Sq Ft |
| 11/10/2017 11/10/17 | Sold | $196,990 | 0.0% | $108 / Sq Ft |
| 09/14/2017 09/14/17 | For Sale | $196,990 | -- | $108 / Sq Ft |
Source: Arizona Regional Multiple Listing Service (ARMLS)
Tax History
| Year | Tax Paid | Tax Assessment Tax Assessment Total Assessment is a certain percentage of the fair market value that is determined by local assessors to be the total taxable value of land and additions on the property. | Land | Improvement |
|---|---|---|---|---|
| 2025 | $2,159 | $29,512 | -- | -- |
| 2024 | $1,728 | $35,884 | -- | -- |
| 2023 | $2,103 | $29,247 | $0 | $0 |
| 2022 | $1,810 | $21,911 | $4,879 | $17,032 |
| 2021 | $1,728 | $17,136 | $0 | $0 |
| 2020 | $1,649 | $16,283 | $0 | $0 |
| 2019 | $1,586 | $15,023 | $0 | $0 |
| 2018 | $387 | $2,000 | $0 | $0 |
| 2017 | $379 | $2,000 | $0 | $0 |
| 2016 | $346 | $2,000 | $2,000 | $0 |
| 2014 | $355 | $1,600 | $1,600 | $0 |
Source: Public Records
Mortgage History
| Date | Status | Loan Amount | Loan Type |
|---|---|---|---|
| Open | $318,450 | New Conventional | |
| Previous Owner | $303,403 | FHA | |
| Previous Owner | $193,985 | VA | |
| Previous Owner | $196,990 | VA |
Source: Public Records
Deed History
| Date | Type | Sale Price | Title Company |
|---|---|---|---|
| Warranty Deed | $322,000 | -- | |
| Warranty Deed | $309,000 | First American Title | |
| Special Warranty Deed | $196,990 | First American Title Ins Co |
Source: Public Records
Similar Homes in Maricopa, AZ
Source: Arizona Regional Multiple Listing Service (ARMLS)
MLS Number: 6772671
APN: 502-54-101
Nearby Homes
- 17043 N Avelino Dr
- 36850 W Nola Way
- 36905 W Mattino Ln
- 36570 W Maddaloni Ave
- 36560 W Mondragone Ln
- 36630 W Maddaloni Ave
- 36765 W Mediterranean Way
- 36525 W Maddaloni Ave
- 37002 W Maddaloni Ave
- 36520 W Maddaloni Ave
- 36595 W Mediterranean Way
- 37262 W Oliveto Ave
- 37180 W Mondragone Ln
- 17141 N Oliveto Ave
- 37110 W Leonessa Ave
- 37161 W Giallo Ln
- 17494 N Maddaloni Ave
- 37444 W Leonessa Ave
- 37295 W Cannataro Ln
- 36992 W Capri Ave
