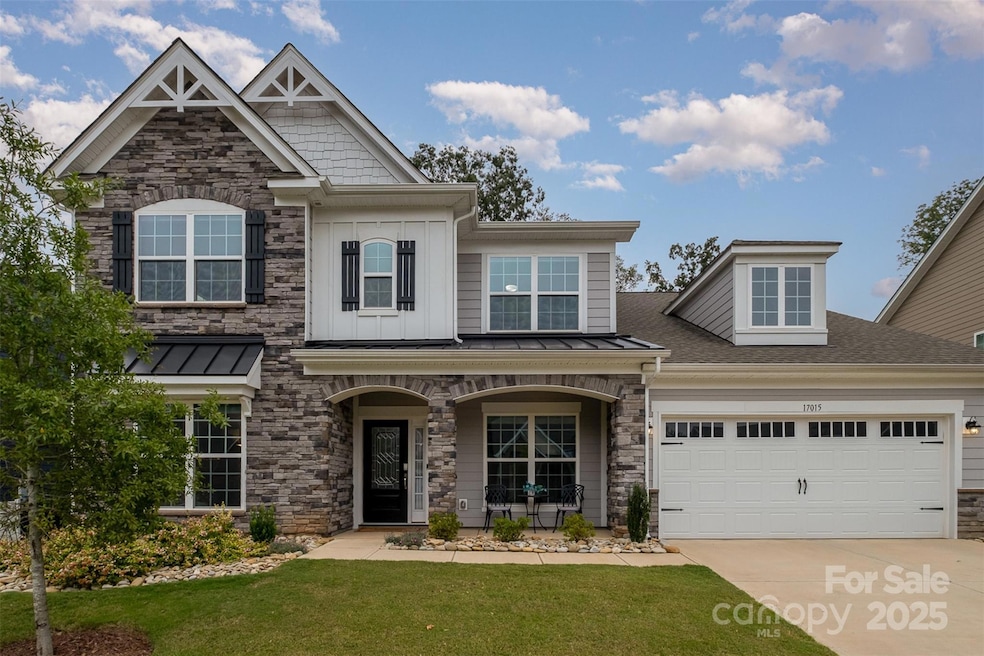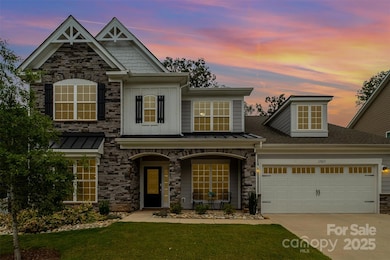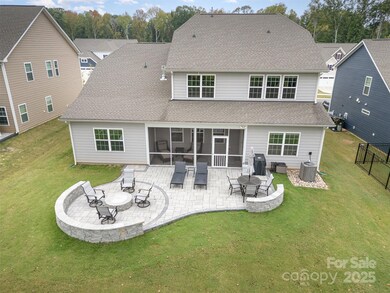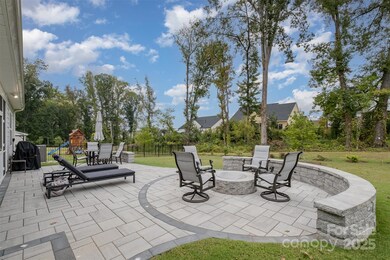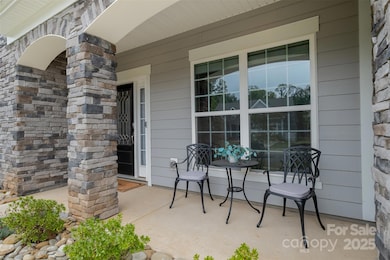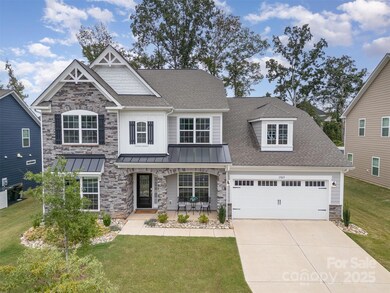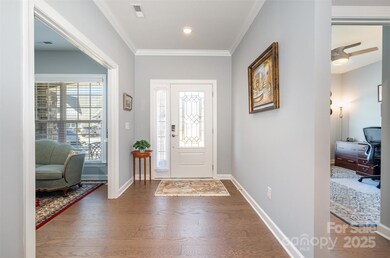
17015 River Race Dr Huntersville, NC 28078
Estimated payment $5,252/month
Highlights
- Open Floorplan
- Transitional Architecture
- Screened Porch
- Huntersville Elementary School Rated A-
- Wood Flooring
- Built-In Double Oven
About This Home
This Huntersville gem offers space, style, and functionality with 5 bedrooms and 4.5 baths in a well-designed floor plan. The main level features a luxurious primary suite, a guest suite with a private bath, a formal dining room, and a gourmet kitchen with a gas cooktop, double ovens, a large island, and a spacious breakfast area, all opening to a family room with a fireplace. Upstairs boasts three bedrooms, two full baths, a loft, and a large bonus room, perfect for work or play. Upgrades include closet organizers, window coverings, ceiling fans (indoor & outdoor), specialty lighting with timers, and dimmer switches. Enjoy coffee on the front porch or relax in the screened porch with stamped concrete leading to gorgeous paver patio and firepit—an outdoor retreat! Conveniently located near shopping and dining, this home is a rare find. Schedule your tour today!
Listing Agent
Berkshire Hathaway HomeServices Carolinas Realty Brokerage Email: dina.sosa@bhhscarolinas.com License #236182

Home Details
Home Type
- Single Family
Est. Annual Taxes
- $5,026
Year Built
- Built in 2022
Lot Details
- Level Lot
- Property is zoned TR(CD)
HOA Fees
- $90 Monthly HOA Fees
Parking
- 2 Car Attached Garage
Home Design
- Transitional Architecture
- Slab Foundation
- Stone Siding
Interior Spaces
- 2-Story Property
- Open Floorplan
- Built-In Features
- Insulated Windows
- Window Screens
- Entrance Foyer
- Family Room with Fireplace
- Screened Porch
- Wood Flooring
- Pull Down Stairs to Attic
- Home Security System
- Laundry Room
Kitchen
- Built-In Double Oven
- Gas Cooktop
- Microwave
- ENERGY STAR Qualified Dishwasher
- Kitchen Island
- Disposal
Bedrooms and Bathrooms
- Split Bedroom Floorplan
- Walk-In Closet
- Garden Bath
Outdoor Features
- Patio
- Fire Pit
Utilities
- Forced Air Heating and Cooling System
- Vented Exhaust Fan
- Heating System Uses Natural Gas
- Cable TV Available
Listing and Financial Details
- Assessor Parcel Number 011-223-39
Community Details
Overview
- Braesael Management Company Association
- Built by Lennar
- Northbrook Subdivision, Franklin Floorplan
- Mandatory home owners association
Recreation
- Trails
Map
Home Values in the Area
Average Home Value in this Area
Tax History
| Year | Tax Paid | Tax Assessment Tax Assessment Total Assessment is a certain percentage of the fair market value that is determined by local assessors to be the total taxable value of land and additions on the property. | Land | Improvement |
|---|---|---|---|---|
| 2023 | $5,026 | $678,600 | $120,000 | $558,600 |
Property History
| Date | Event | Price | Change | Sq Ft Price |
|---|---|---|---|---|
| 03/26/2025 03/26/25 | Pending | -- | -- | -- |
| 03/13/2025 03/13/25 | For Sale | $849,900 | -- | $222 / Sq Ft |
Similar Homes in Huntersville, NC
Source: Canopy MLS (Canopy Realtor® Association)
MLS Number: 4231746
APN: 011-223-39
- 13308 Oak Farm Ln
- 13217 Oak Farm Ln
- 14013 Pinoli Pine Cir
- 21110 Bank Fire Ln
- 19412 Bird Meadow Dr
- 22014 Finworthy Ln
- 12723 Willingdon Rd
- 13711 Glennmayes Dr
- 16207 Hollingbourne Rd
- 12217 Old Cottonwood Ln Unit 4
- 14105 White Gardens Ln Unit 5
- 9919 Hagers Rd
- 14125 White Gardens Ln Unit 10
- 14129 White Gardens Ln Unit 11
- 14133 White Gardens Ln Unit 12
- 14205 Kershaw Cir Unit 13
- 14126 White Gardens Ln Unit 22
- 14109 White Gardens Ln Unit 6
- 14113 White Gardens Ln Unit 7
- 14117 White Gardens Ln Unit 8
