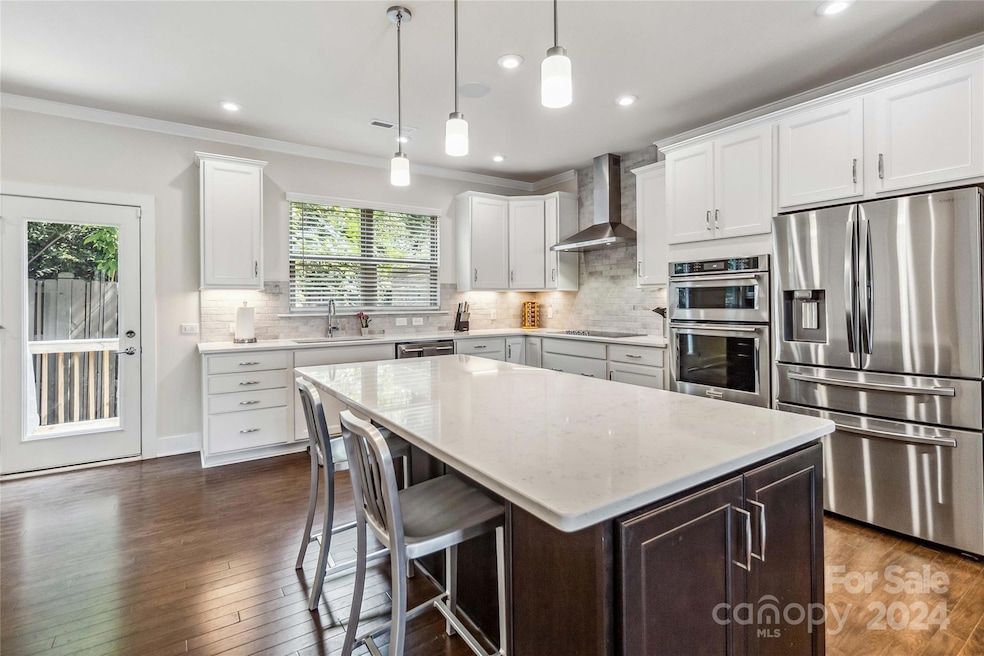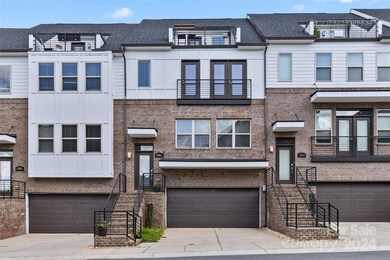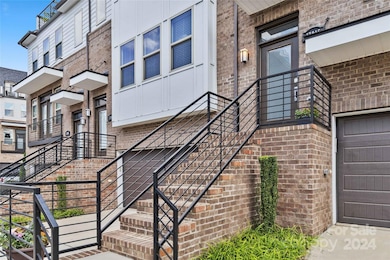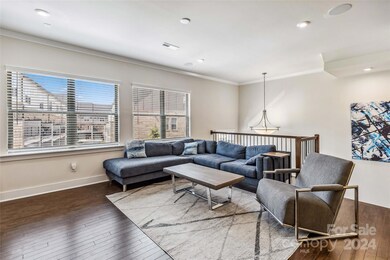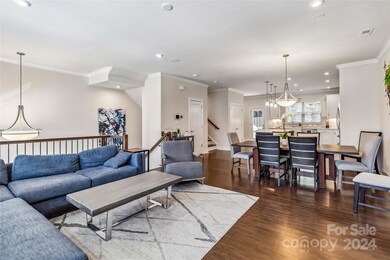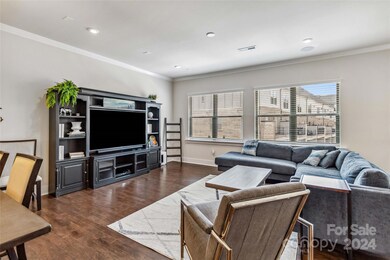
17015 Soho Dr Charlotte, NC 28204
Belmont NeighborhoodHighlights
- City View
- Deck
- Transitional Architecture
- Open Floorplan
- Private Lot
- Wood Flooring
About This Home
As of February 2025Welcome to 17015 Soho Drive in Central Point in Belmont neighborhood - close to Uptown, NoDa & Plaza Midwood. This modern townhome built in 2020 is the ultimate in city living! The main level features an open floor plan of living room with built in surround sound, dining area & kitchen that is an entertainer's dream. The Kitchen features over-sized island with seating, quartz countertops, tiled backsplash, SS appliances & SS hood. Built-in cabinets with beverage center are steps away for added entertainment value. The Primary Bedroom has a private feel with the trees just outside the windows and a spa-like bathroom with dual sink vanity and enormous glass enclosed shower with rain head. Don't miss the custom closet! The top floor features access to the rooftop terrace with views of uptown - can be an additional bedroom with full bath or amazing bonus space. The Greenway access nearby & parks to explore, as well as breweries & restaurants are some of the bonuses of this amazing home!
Last Agent to Sell the Property
Berkshire Hathaway HomeServices Carolinas Realty Brokerage Email: nicole.didier@BHHScarolinas.com License #107226

Townhouse Details
Home Type
- Townhome
Est. Annual Taxes
- $4,411
Year Built
- Built in 2020
HOA Fees
- $237 Monthly HOA Fees
Parking
- 2 Car Attached Garage
- Basement Garage
- Front Facing Garage
- Driveway
- 2 Open Parking Spaces
Home Design
- Transitional Architecture
- Brick Exterior Construction
- Slab Foundation
Interior Spaces
- 3-Story Property
- Open Floorplan
- Sound System
- Bar Fridge
- City Views
- Laundry Room
- Finished Basement
Kitchen
- Built-In Oven
- Electric Cooktop
- Range Hood
- Microwave
- Dishwasher
- Kitchen Island
- Disposal
Flooring
- Wood
- Tile
Bedrooms and Bathrooms
- 3 Bedrooms
- Split Bedroom Floorplan
- Walk-In Closet
Outdoor Features
- Deck
Utilities
- Multiple cooling system units
- Central Air
- Heat Pump System
Community Details
- Cams Association, Phone Number (877) 672-2267
- Built by Pulte
- Central Point Subdivision
- Mandatory home owners association
Listing and Financial Details
- Assessor Parcel Number 081-116-03
Map
Home Values in the Area
Average Home Value in this Area
Property History
| Date | Event | Price | Change | Sq Ft Price |
|---|---|---|---|---|
| 02/05/2025 02/05/25 | Sold | $685,000 | -5.5% | $258 / Sq Ft |
| 10/25/2024 10/25/24 | For Sale | $725,000 | -- | $273 / Sq Ft |
Tax History
| Year | Tax Paid | Tax Assessment Tax Assessment Total Assessment is a certain percentage of the fair market value that is determined by local assessors to be the total taxable value of land and additions on the property. | Land | Improvement |
|---|---|---|---|---|
| 2023 | $4,411 | $595,300 | $120,000 | $475,300 |
| 2022 | $3,959 | $406,200 | $80,000 | $326,200 |
| 2021 | $4,034 | $406,200 | $80,000 | $326,200 |
| 2020 | $772 | $80,000 | $80,000 | $0 |
| 2019 | $772 | $80,000 | $80,000 | $0 |
Mortgage History
| Date | Status | Loan Amount | Loan Type |
|---|---|---|---|
| Open | $513,750 | New Conventional | |
| Closed | $513,750 | New Conventional | |
| Previous Owner | $75,000 | New Conventional | |
| Previous Owner | $461,500 | New Conventional | |
| Previous Owner | $460,263 | New Conventional |
Deed History
| Date | Type | Sale Price | Title Company |
|---|---|---|---|
| Warranty Deed | $685,000 | Executive Title | |
| Warranty Deed | $685,000 | Executive Title | |
| Special Warranty Deed | $512,000 | None Available |
Similar Homes in Charlotte, NC
Source: Canopy MLS (Canopy Realtor® Association)
MLS Number: 4194310
APN: 081-116-03
- 15041 New Amsterdam Ln
- 12119 Brooklyn Ave
- 769 Seigle Point Dr
- 837 Seigle Point Dr Unit 1
- 791 Seigle Point Dr
- 1208 Piedmont St
- 932 Cityscape Dr
- 904 van Every St
- 913 van Every St
- 834 van Every St
- 909 van Every St
- 819 Sunnyside Ave
- 840 Garden District Dr Unit 24
- 530 N Mcdowell St Unit I106
- 850 Belmont Ave
- 741 Garden District Dr Unit 4215
- 716 N Alexander St Unit 8
- 946 E 8th St Unit 121
- 1115 Harrill St
- 1512 Sunnyside Ave
