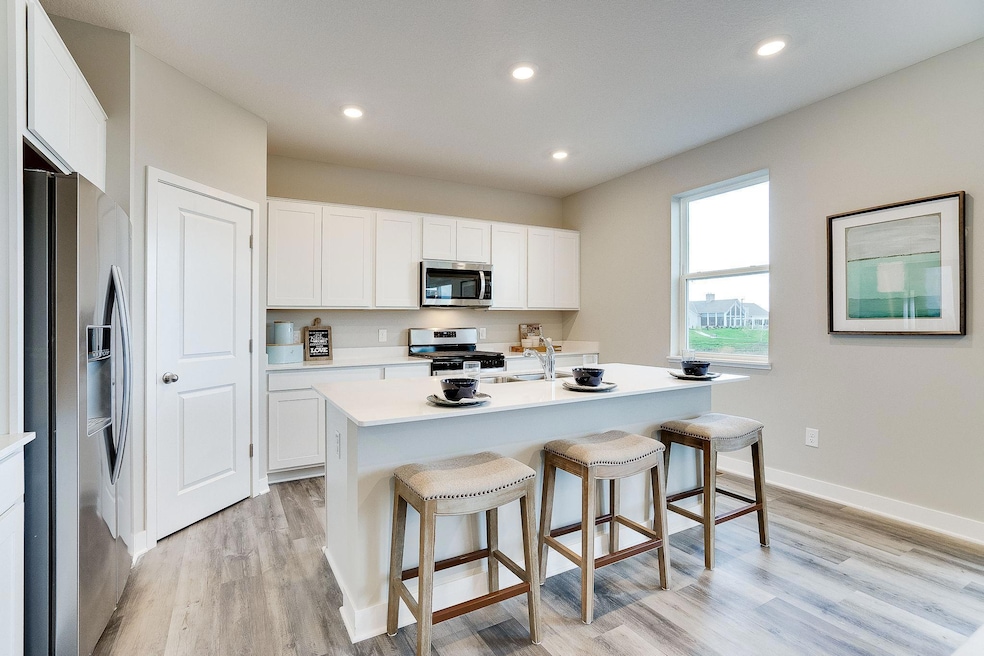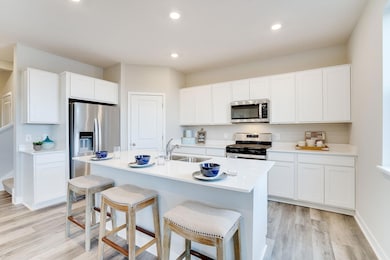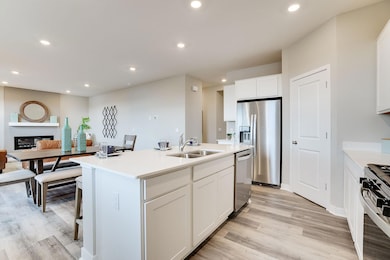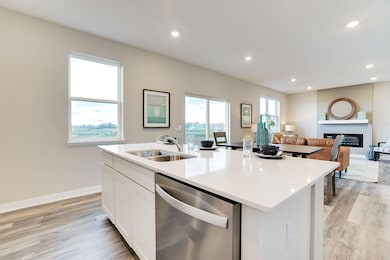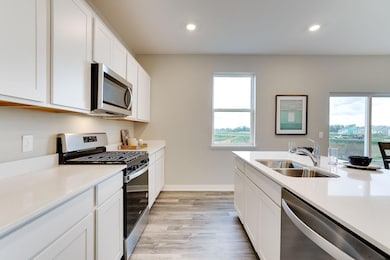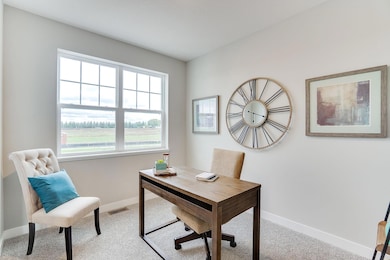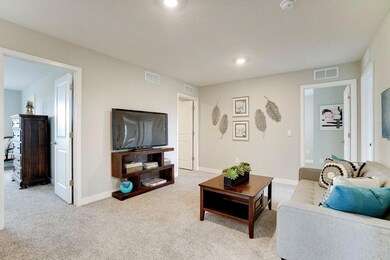
17017 Draper Way Lakeville, MN 55044
Estimated payment $2,878/month
Highlights
- New Construction
- Loft
- Stainless Steel Appliances
- Heated In Ground Pool
- Walk-In Pantry
- The kitchen features windows
About This Home
Ask how you can receive a 4.99% FHA/VA or 5.50% Conventional 30-year fixed rate AND up to $10,000 in closing costs. Home ready in May. Meet the Holcombe floorplan, built slab on grade with 4 bedrooms, 2.5 bathrooms, plus a flex room/office! The kitchen features stainless steel appliances, white cabinets and corner pantry. Flex room on the main level at the front of the home makes a great office, sitting area, or play area! Four bedrooms on the upper level, along with a loft and laundry room. Primary bedroom has a massive walk-in closet! This home sits on a 0.2 acre, mostly flat lot, with the front of the home facing south. Oversized 2.5 car garage with 581 square feet gives you extra storage space! Spacious backyard patio gives plenty of space for summer grilling and activities! Smart home technology package and irrigation are included with the home! Plus, enjoy all the amenities of resort-style living as a resident of the Brookshire community! Featuring a state-of-the-art clubhouse, which includes a fitness center, yoga studio, locker rooms with showers, heated outdoor pool, playground, pickleball courts, basketball court, bocce ball, and both indoor and outdoor gathering spaces! In close proximity to local schools, and just 2 miles from grocery shopping, Target, restaurants, and all that the city of Lakeville has to offer! Come visit and see for yourself!
Home Details
Home Type
- Single Family
Est. Annual Taxes
- $478
Year Built
- Built in 2025 | New Construction
Lot Details
- 7,660 Sq Ft Lot
- Lot Dimensions are 56 x 138
HOA Fees
- $81 Monthly HOA Fees
Parking
- 3 Car Attached Garage
- Garage Door Opener
Home Design
- Flex
- Slab Foundation
- Pitched Roof
- Architectural Shingle Roof
- Shake Siding
Interior Spaces
- 2,323 Sq Ft Home
- 2-Story Property
- Electric Fireplace
- Entrance Foyer
- Family Room with Fireplace
- Loft
- Utility Room
- Washer and Dryer Hookup
Kitchen
- Walk-In Pantry
- Range
- Microwave
- Dishwasher
- Stainless Steel Appliances
- Disposal
- The kitchen features windows
Bedrooms and Bathrooms
- 4 Bedrooms
- Walk-In Closet
Outdoor Features
- Heated In Ground Pool
- Patio
- Porch
Utilities
- Forced Air Heating and Cooling System
- Humidifier
- Underground Utilities
- 200+ Amp Service
Additional Features
- Air Exchanger
- Sod Farm
Listing and Financial Details
- Property Available on 5/28/25
- Assessor Parcel Number 221510003110
Community Details
Overview
- Association fees include professional mgmt, trash, shared amenities
- New Concepts Association, Phone Number (952) 922-2500
- Built by D.R. HORTON
- Brookshire Community
- Brookshire Subdivision
Recreation
- Community Pool
Map
Home Values in the Area
Average Home Value in this Area
Property History
| Date | Event | Price | Change | Sq Ft Price |
|---|---|---|---|---|
| 04/24/2025 04/24/25 | Price Changed | $494,990 | -1.0% | $213 / Sq Ft |
| 03/27/2025 03/27/25 | For Sale | $499,990 | 0.0% | $215 / Sq Ft |
| 03/21/2025 03/21/25 | Pending | -- | -- | -- |
| 03/12/2025 03/12/25 | Price Changed | $499,990 | -1.2% | $215 / Sq Ft |
| 03/11/2025 03/11/25 | Price Changed | $506,000 | -0.2% | $218 / Sq Ft |
| 03/07/2025 03/07/25 | For Sale | $506,990 | -- | $218 / Sq Ft |
Similar Homes in the area
Source: NorthstarMLS
MLS Number: 6681502
- 17009 Draper Way
- 17017 Draper Way
- 17005 Draper Way
- 17018 Draper Way
- 17026 Draper Way
- 17034 Draper Way
- 4810 171st St W
- 17039 Dysart Place
- 17040 Dysart Place
- 17041 Dysart Place
- 17042 Dysart Place
- 17043 Dysart Place
- 4587 171st St W
- 17044 Dysart Place
- 17045 Dysart Place
- 17047 Dysart Place
- 4573 171st St W
- 4589 172nd St W
- 17053 Dysart Place
- 17055 Dysart Place
