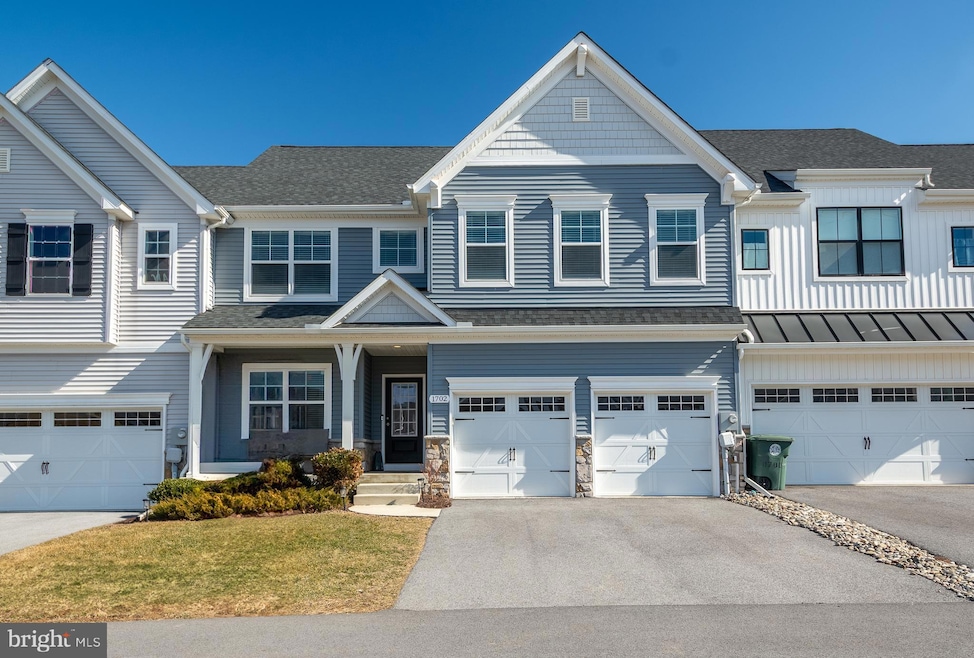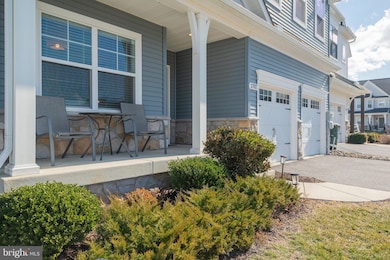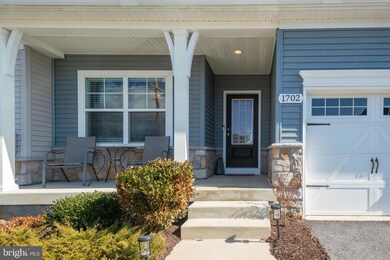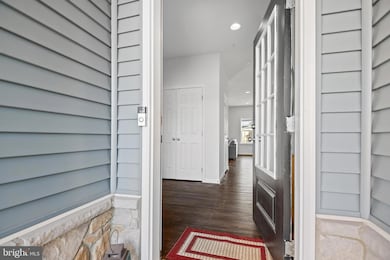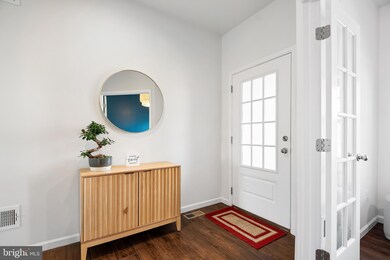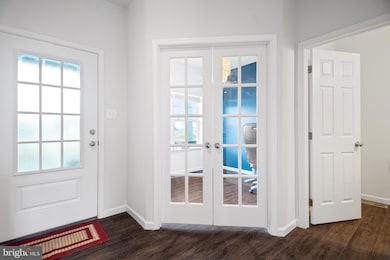
1702 Damsire Mews Frederick, MD 21702
Myersville NeighborhoodHighlights
- Fitness Center
- Clubhouse
- Den
- Frederick High School Rated A-
- Community Pool
- 2 Car Attached Garage
About This Home
As of March 2025An amazing opportunity to own a Villa Style Townhouse in the sought after Kellerton community. This CUMBERLAND model is over 2400 sq feet and four years young with three levels. The charming front porch is a wonderful space to stargaze or relax with a morning cup of coffee. Walk into this spacious home with its modern design and an open concept layout, perfect for entertaining. Step inside to find a private den/office. Adjoining the office is a half bath and spacious closet. The heart of the home is a large kitchen and living area with luxury vinyl plank flooring. This Open floor plan is an entertainer’s dream. The large island with upgraded granite counter tops and a FARMHOUSE sink makes meal prep a breeze. Two large walk-in pantries provide ample storage. Step directly on the deck from the kitchen-perfect for cookouts and barbeques. The private backyard includes planters for growing fresh vegetables and herbs. The oversized garage is perfect for both storage and multiple vehicles. It features two professionally installed overhead storage racks offering additional storage options. There is plenty of overflow parking in the neighborhood. Upstairs, the primary suite has an ensuite bathroom with double vanities and two walk in closets. Additional Bedrooms also feature walk in closets while the hallway bath has a shower in tub combination. Washing clothes is easy breezy as the laundry room is situated on this level too. The basement offers a more flexible living space with a large finished area that can be transformed to a game room, home theater or gym. An unfinished section includes a rough-in for a full or half bath. Similar Villa style, To Be built units with 3 bedrooms and two levels are listed in the 600’s. Don’t miss this Move in Ready, as good as new home, that has no Wait and immediate occupancy. The Kellerton neighborhood has so much to offer with its varied amenities such as a dog park, clubhouse, pool, fitness room, dog washing area and multiple playing fields. Easy access to Rt 15, Wegmans, restaurants and shopping, place this house in a desirous location.
Townhouse Details
Home Type
- Townhome
Est. Annual Taxes
- $7,853
Year Built
- Built in 2021
Lot Details
- 4,644 Sq Ft Lot
- Backs To Open Common Area
HOA Fees
- $89 Monthly HOA Fees
Parking
- 2 Car Attached Garage
- Front Facing Garage
Home Design
- Villa
- Slab Foundation
Interior Spaces
- Property has 3 Levels
- Living Room
- Den
- Partially Finished Basement
- Connecting Stairway
- Laundry Room
Bedrooms and Bathrooms
- 4 Bedrooms
- En-Suite Primary Bedroom
Location
- Suburban Location
Utilities
- Central Heating and Cooling System
- Electric Water Heater
Listing and Financial Details
- Tax Lot 440
- Assessor Parcel Number 1102600081
Community Details
Overview
- Kellerton Subdivision
- Property Manager
Amenities
- Common Area
- Clubhouse
- Meeting Room
- Party Room
Recreation
- Community Playground
- Fitness Center
- Community Pool
- Dog Park
Pet Policy
- Pets Allowed
Map
Home Values in the Area
Average Home Value in this Area
Property History
| Date | Event | Price | Change | Sq Ft Price |
|---|---|---|---|---|
| 03/28/2025 03/28/25 | Sold | $590,000 | 0.0% | $254 / Sq Ft |
| 03/02/2025 03/02/25 | Pending | -- | -- | -- |
| 02/19/2025 02/19/25 | For Sale | $590,000 | -- | $254 / Sq Ft |
Tax History
| Year | Tax Paid | Tax Assessment Tax Assessment Total Assessment is a certain percentage of the fair market value that is determined by local assessors to be the total taxable value of land and additions on the property. | Land | Improvement |
|---|---|---|---|---|
| 2024 | $7,868 | $424,467 | $0 | $0 |
| 2023 | $7,638 | $423,933 | $0 | $0 |
| 2022 | $7,601 | $423,400 | $80,000 | $343,400 |
| 2021 | $1,421 | $80,000 | $80,000 | $0 |
| 2020 | $1,429 | $80,000 | $80,000 | $0 |
Mortgage History
| Date | Status | Loan Amount | Loan Type |
|---|---|---|---|
| Open | $531,000 | New Conventional | |
| Previous Owner | $430,834 | FHA |
Deed History
| Date | Type | Sale Price | Title Company |
|---|---|---|---|
| Deed | $590,000 | Lakeside Title | |
| Deed | $438,783 | First American Mortgage Sln | |
| Deed | $500,000 | None Available |
Similar Homes in Frederick, MD
Source: Bright MLS
MLS Number: MDFR2058820
APN: 02-600081
- 2617 Front Shed Dr
- 2615 Front Shed Dr
- 2613 Front Shed Dr
- 2611 Front Shed Dr
- 2609 Front Shed Dr
- 2753 Bluegrass Way
- 2607 Front Shed Dr
- 2605 Front Shed Dr
- 2603 Front Shed Dr
- 2638 Front Shed Dr
- 2612 Front Shed Dr
- 2636 Front Shed Dr
- 2634 Front Shed Dr
- 2632 Front Shed Dr
- 2610 Front Shed Dr
- 2618 Front Shed Dr
- 2616 Front Shed Dr
- 2614 Front Shed Dr
- 2608 Front Shed Dr
- 2606 Front Shed Dr
