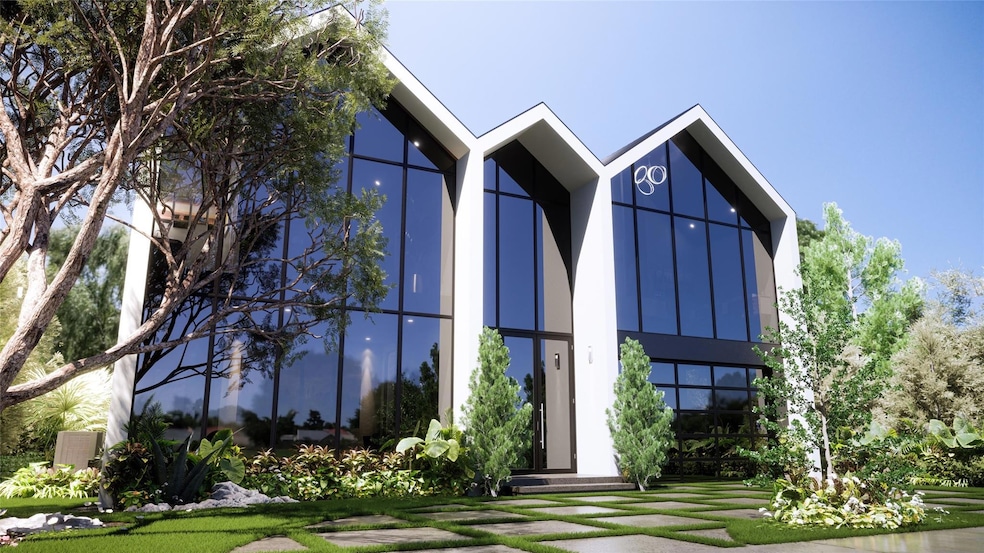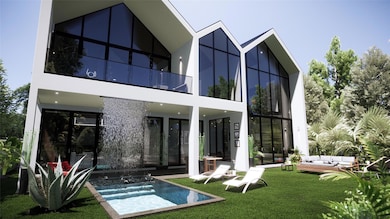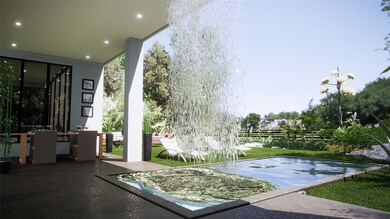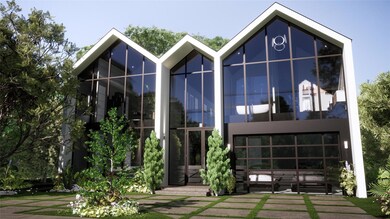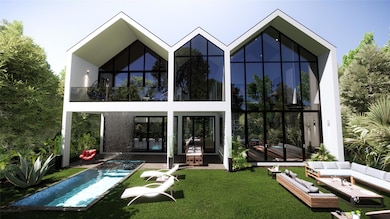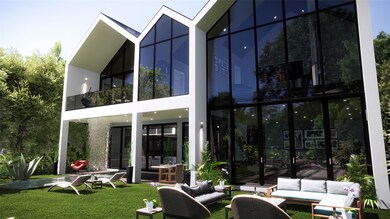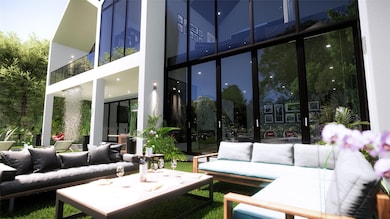
1702 E Broward Blvd Fort Lauderdale, FL 33301
Colee Hammock NeighborhoodEstimated payment $25,462/month
Highlights
- Under Construction
- Saltwater Pool
- Pool View
- Harbordale Elementary School Rated A-
- Vaulted Ceiling
- 2-minute walk to Victoria Park
About This Home
The Epitome of New Construction & Architecture is celebrated in this modern residence. The open concept floor plan w/harmonious spaces, clean lines, natural light from walls of glass & soaring ceilings, provides an unrivaled living experience. Stacking doorways open to bridge indoor & outdoor settings taking advantage of the S. Florida lifestyle at its finest. Relish in the sound of a cascading waterfall from the ceiling of the expansive lanai into the salt water chlorinated pool. The culinary kitchen will please those who enjoy cooking & entertaining with a gas cooktop, upgraded appliances & lrg center island. The primary suite & bath provides the ultimate retreat enhanced by a lrg balcony overlooking the backyard. Mins to. parks, waterways, restaurants & the beach. Sq Ft from architect.
Home Details
Home Type
- Single Family
Est. Annual Taxes
- $11,189
Year Built
- Built in 2025 | Under Construction
Lot Details
- 6,633 Sq Ft Lot
- North Facing Home
- Fenced
- Sprinkler System
Parking
- 2 Car Attached Garage
- Parking Pad
- Garage Door Opener
- Driveway
Home Design
- Metal Roof
Interior Spaces
- 4,001 Sq Ft Home
- 2-Story Property
- Vaulted Ceiling
- Entrance Foyer
- Great Room
- Family Room
- Formal Dining Room
- Den
- Utility Room
- Tile Flooring
- Pool Views
Kitchen
- Breakfast Bar
- Built-In Oven
- Gas Range
- Microwave
- Ice Maker
- Dishwasher
- Kitchen Island
- Disposal
Bedrooms and Bathrooms
- 5 Bedrooms | 1 Main Level Bedroom
- Split Bedroom Floorplan
- Walk-In Closet
- Dual Sinks
- Separate Shower in Primary Bathroom
Laundry
- Laundry Room
- Dryer
- Washer
- Laundry Tub
Home Security
- Impact Glass
- Fire and Smoke Detector
Outdoor Features
- Saltwater Pool
- Open Patio
- Porch
Utilities
- Zoned Heating and Cooling
- Gas Water Heater
- Cable TV Available
Community Details
- Colee Hammock Subdivision, Contemporary New Construction Floorplan
Listing and Financial Details
- Assessor Parcel Number 504211250242
Map
Home Values in the Area
Average Home Value in this Area
Tax History
| Year | Tax Paid | Tax Assessment Tax Assessment Total Assessment is a certain percentage of the fair market value that is determined by local assessors to be the total taxable value of land and additions on the property. | Land | Improvement |
|---|---|---|---|---|
| 2025 | $11,189 | $597,510 | $597,510 | -- |
| 2024 | -- | $597,510 | $597,510 | -- |
| 2023 | -- | $564,320 | $564,320 | -- |
| 2022 | -- | $564,320 | $564,320 | -- |
Property History
| Date | Event | Price | Change | Sq Ft Price |
|---|---|---|---|---|
| 02/28/2025 02/28/25 | For Sale | $4,395,000 | -- | $1,098 / Sq Ft |
Deed History
| Date | Type | Sale Price | Title Company |
|---|---|---|---|
| Quit Claim Deed | $715,000 | None Listed On Document | |
| Quit Claim Deed | $715,000 | None Listed On Document |
Mortgage History
| Date | Status | Loan Amount | Loan Type |
|---|---|---|---|
| Open | $2,863,077 | Credit Line Revolving | |
| Previous Owner | $1,889,500 | Credit Line Revolving |
Similar Homes in Fort Lauderdale, FL
Source: BeachesMLS (Greater Fort Lauderdale)
MLS Number: F10488366
APN: 50-42-11-25-0242
- 115 SE 17th Ave
- 1625 SE 1st St
- 1609 SE 1st St
- 1702 E Broward Blvd
- 1606 SE 1st St
- 1607 SE 1st St
- 1621 E Broward Blvd Unit B
- 1621 E Broward Blvd Unit A
- 1635 E Broward Blvd
- 1635-1639 E Broward Blvd
- 1701 E Broward Blvd
- 1512 SE 1st St Unit A
- 17 SE 17th Ave
- 121 S Gordon Rd
- 1705 E Las Olas Blvd
- 1501 E Broward Blvd Unit 807
- 1515 E Broward Blvd Unit 309
- 1501 E Broward Blvd Unit 705
- 1501 E Broward Blvd Unit 703
- 1625 NE 1st St
