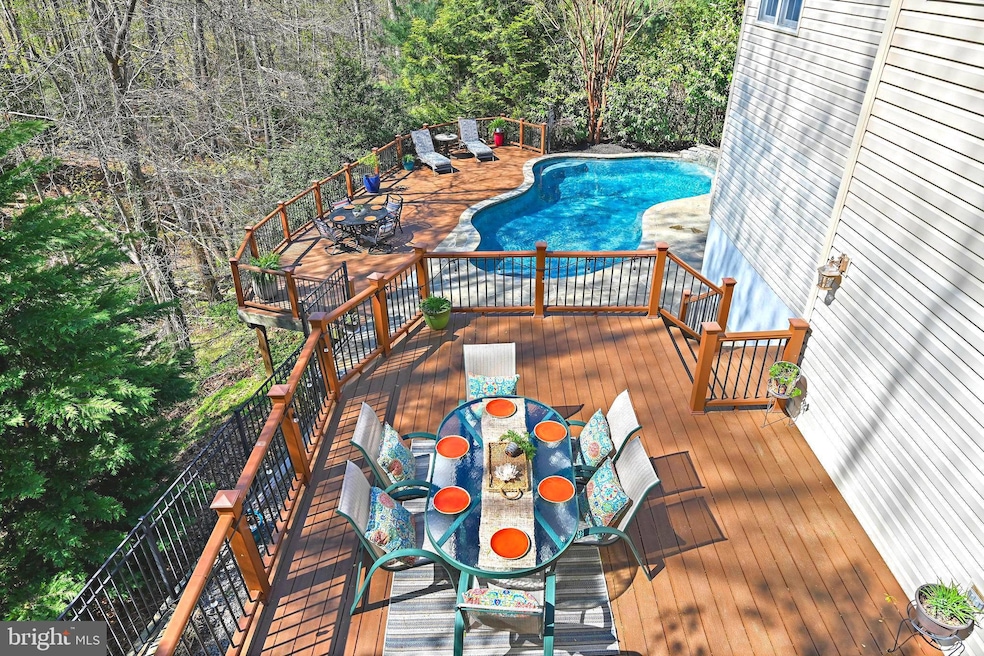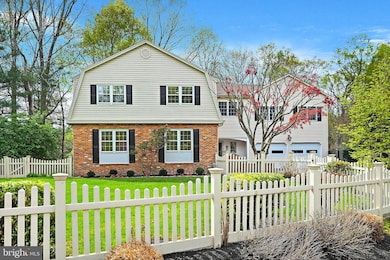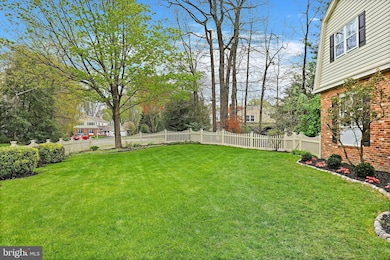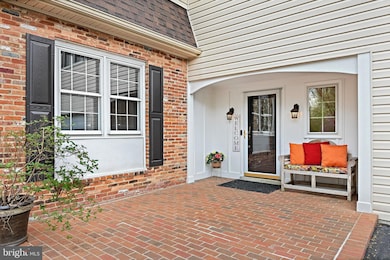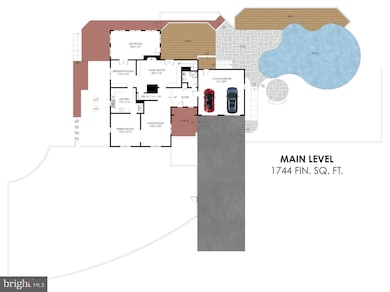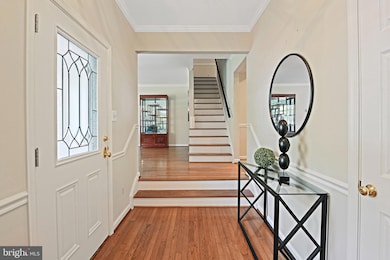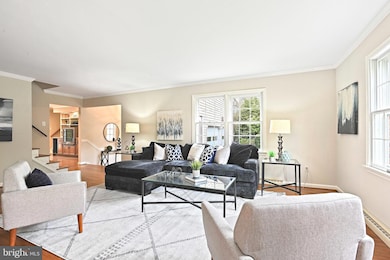
1702 Hunts End Ct Vienna, VA 22182
Wolf Trap NeighborhoodEstimated payment $9,085/month
Highlights
- Saltwater Pool
- View of Trees or Woods
- Deck
- Oakton Elementary School Rated A
- Colonial Architecture
- Recreation Room
About This Home
OPEN HOUSE CANCELED! UNDER CONTRACT. Welcome to 1702 Hunts End Ct. in Vienna, VA. With over $600,000 in upgrades, this stunning, expanded colonial is nestled on a 0.72-acre cul-de-sac lot in the highly sought-after Wayside neighborhood. With almost 5,300 square feet of thoughtfully designed living space, 1702 Hunts End Ct. boasts five spacious bedrooms, four full bathroom and a two-car garage, along with impressive additions and luxury upgrades throughout.
The main level of 1702 Hunts End Ct. is perfect for gatherings, both large and small. The heart of the home is the updated gourmet kitchen, featuring stainless steel appliances, granite countertops and a cozy eat-in area that opens to the family room. From here, step into the sunroom addition bathed in natural light or host guests in the formal living and dining rooms. A renovated full bathroom on this level adds convenience, perfect for rinsing off after a swim in your private salt water pool.
Hardwood floors flow throughout the upper level, where you'll find five generously sized bedrooms. The primary suite is a true retreat boasting two walk-in closets, a spa-like ensuite bath with a soaking tub, glass-enclosed shower, oversized double vanity and a private commode room. The upper-level addition features a stunning 21’ x 21’ great room with 10-foot ceilings, ideal for entertaining or a relaxing refuge. One of the bedrooms even includes access to a private second-story terrace, overlooking the pool and wooded backdrop. A brand-new upper-level laundry room adds convenience which is a huge plus.
The fully finished basement offers versatile living spaces, perfect for a recreation room, gym or media area. A renovated full bath and potential for a 6th bedroom with a private side entrance make this level ideal for multigenerational living or an au pair suite. Additional features include a second laundry area, abundant storage and dual-zone HVAC systems for year-round comfort.
Designed for both comfort and entertainment, this home features a resort style back yard with multi-level Trex decking, a flagstone patio with firepit, a sparkling heated salt water pool and lush landscaping. It is truly a serene oasis perfect for hosting Summer gatherings or unwinding in your own private sanctuary.
Situated in the Wayside neighborhood, this home offers easy access to the W&OD and Fairfax Cross County Trails and is just moments from the Hunter Mill Swim and Racquet Club. With no HOA, you'll enjoy the freedom of this exceptional community. Commuting is effortless with proximity to the Metro, Dulles Airport, and major routes. Plus, you’re just a short drive from Tysons Corner, Reston Town Center and downtown Vienna, where world-class shopping, dining, and entertainment await.
This meticulously designed home seamlessly blends modern luxury, timeless elegance, and everyday convenience. Don’t miss the chance to own this extraordinary property—schedule a showing today and experience the very best of Vienna, VA!
Home Details
Home Type
- Single Family
Est. Annual Taxes
- $12,085
Year Built
- Built in 1970
Lot Details
- 0.72 Acre Lot
- Partially Fenced Property
- Property is zoned 111
Parking
- 2 Car Attached Garage
- Front Facing Garage
Home Design
- Colonial Architecture
- Brick Exterior Construction
- Aluminum Siding
- Concrete Perimeter Foundation
Interior Spaces
- Property has 3 Levels
- Wood Burning Fireplace
- Entrance Foyer
- Great Room
- Family Room
- Living Room
- Breakfast Room
- Dining Room
- Recreation Room
- Sun or Florida Room
- Storage Room
- Laundry Room
- Views of Woods
Bedrooms and Bathrooms
- 5 Bedrooms
- En-Suite Primary Bedroom
Basement
- Side Basement Entry
- Natural lighting in basement
Accessible Home Design
- More Than Two Accessible Exits
Outdoor Features
- Saltwater Pool
- Deck
- Patio
- Terrace
- Wrap Around Porch
Utilities
- 90% Forced Air Heating and Cooling System
- Natural Gas Water Heater
Community Details
- No Home Owners Association
- Wayside Subdivision
Listing and Financial Details
- Tax Lot 63
- Assessor Parcel Number 0272 02 0063
Map
Home Values in the Area
Average Home Value in this Area
Tax History
| Year | Tax Paid | Tax Assessment Tax Assessment Total Assessment is a certain percentage of the fair market value that is determined by local assessors to be the total taxable value of land and additions on the property. | Land | Improvement |
|---|---|---|---|---|
| 2024 | $12,085 | $1,043,140 | $461,000 | $582,140 |
| 2023 | $11,691 | $1,035,990 | $461,000 | $574,990 |
| 2022 | $10,891 | $952,400 | $401,000 | $551,400 |
| 2021 | $10,871 | $926,350 | $386,000 | $540,350 |
| 2020 | $10,565 | $892,660 | $371,000 | $521,660 |
| 2019 | $10,404 | $879,080 | $371,000 | $508,080 |
| 2018 | $9,655 | $839,570 | $336,000 | $503,570 |
| 2017 | $9,667 | $832,610 | $336,000 | $496,610 |
| 2016 | $9,646 | $832,610 | $336,000 | $496,610 |
| 2015 | $9,292 | $832,610 | $336,000 | $496,610 |
| 2014 | $8,738 | $784,690 | $326,000 | $458,690 |
Property History
| Date | Event | Price | Change | Sq Ft Price |
|---|---|---|---|---|
| 04/18/2025 04/18/25 | Pending | -- | -- | -- |
| 04/17/2025 04/17/25 | For Sale | $1,450,000 | -- | $309 / Sq Ft |
Mortgage History
| Date | Status | Loan Amount | Loan Type |
|---|---|---|---|
| Closed | $617,000 | Stand Alone Refi Refinance Of Original Loan | |
| Closed | $625,500 | New Conventional |
Similar Homes in Vienna, VA
Source: Bright MLS
MLS Number: VAFX2223292
APN: 0272-02-0063
- 1703 Hunts End Ct
- 1829 Horseback Trail
- 1838 Clovermeadow Dr
- 10100 Winding Brook Ln
- 1615 Crowell Rd
- 10409 Hunter Station Rd
- 1802 Cranberry Ln
- 1532 Night Shade Ct
- 1514 Night Shade Ct
- 10704 Cross School Rd
- 10814 Oldfield Dr
- 1427 Wynhurst Ln
- 1806 Abbey Glen Ct
- 9824 Fosbak Dr
- 10226 Cedar Pond Dr
- 10808 Winter Corn Ln
- 1810 Abbey Glen Ct
- 9633 Cinnamon Creek Dr
- 10989 Greenbush Ct
- 1339 Beulah Rd
