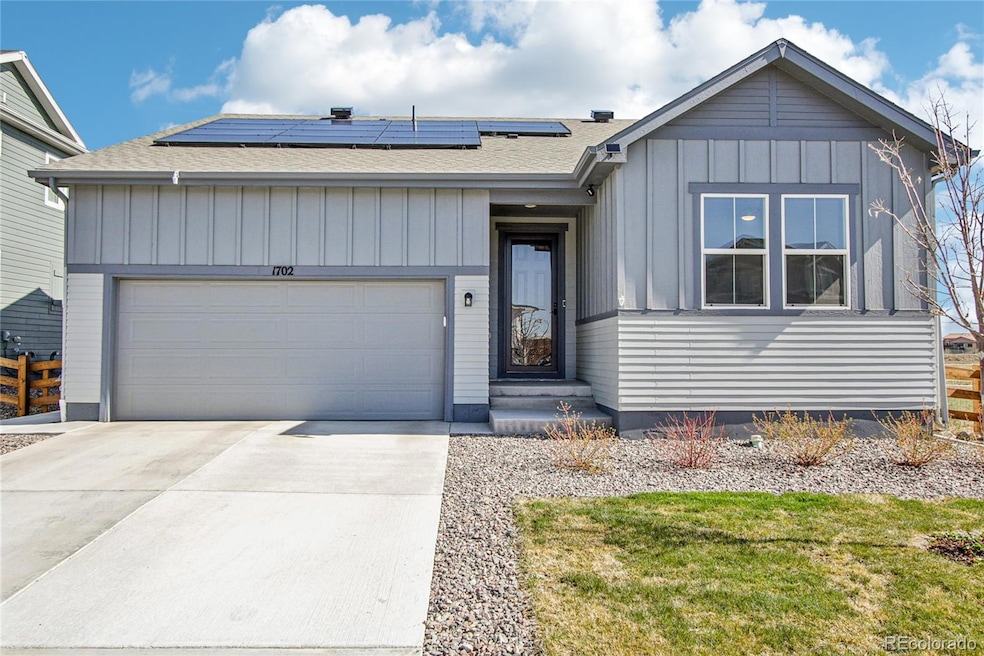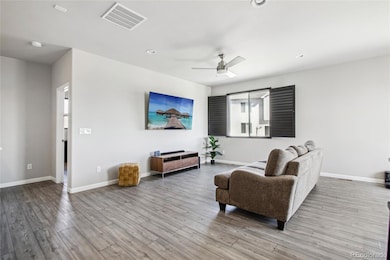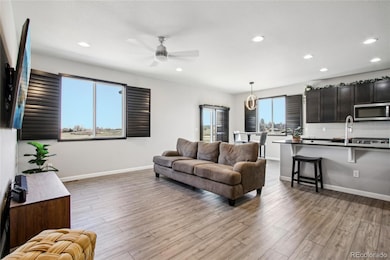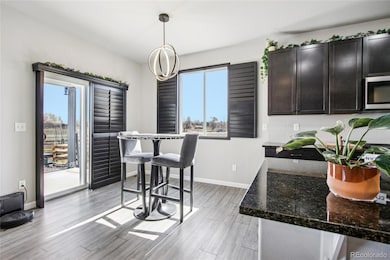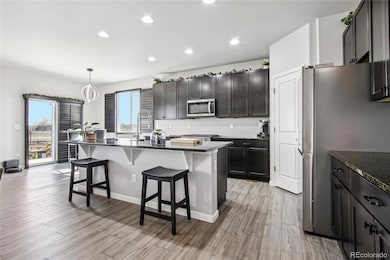
Estimated payment $4,368/month
Highlights
- Clubhouse
- Granite Countertops
- Covered patio or porch
- Erie Elementary School Rated A
- Community Pool
- 2 Car Attached Garage
About This Home
Welcome to 1702 Metcalf Drive, a beautifully designed ranch-style home located in the desirable community of Erie, Colorado. This residence has a South-West facing front, perfect for snow melt and offers a seamless blend of comfort, modern elegance, and thoughtful design throughout.Step into a bright and open-concept living area where the spacious living room flows effortlessly into the dining space and gourmet kitchen—perfect for both everyday living and entertaining. The kitchen features stainless steel appliances, granite countertops, a breakfast bar, and ample cabinetry, making it a dream for any home chef.The tranquil primary suite provides a relaxing retreat, complete with a luxurious en-suite bathroom featuring dual vanities and a walk-in shower. Two additional well-appointed bedrooms offer plenty of natural light and flexibility for family, guests, or a home office. A dedicated office space at the front of the home, laundry room, and attached garage add to the convenience of this well-thought-out floor plan.Outside, enjoy the beautifully landscaped backyard with a covered patio area ideal for outdoor dining, entertaining, or simply relaxing in the fresh Colorado air. This home sits on a unique lot that borders a peaceful pocket park open space which allows beautiful views and added privacy, creating a serene backdrop right outside your door. Enjoy use of the community pool and clubhouse on warm days. Situated on a quiet street with nearby trails, parks, and all the amenities Erie has to offer, this home combines suburban tranquility with easy access to everything you need!
Listing Agent
Lex Campaldini
Redfin Corporation Brokerage Email: Lex.Campaldini@redfin.com,720-660-9491 License #100072591

Home Details
Home Type
- Single Family
Est. Annual Taxes
- $6,571
Year Built
- Built in 2022
Lot Details
- 6,176 Sq Ft Lot
- Open Space
- Southwest Facing Home
- Property is Fully Fenced
- Landscaped
- Front Yard Sprinklers
- Garden
HOA Fees
- $86 Monthly HOA Fees
Parking
- 2 Car Attached Garage
- Insulated Garage
- Dry Walled Garage
Home Design
- Frame Construction
- Composition Roof
Interior Spaces
- 1-Story Property
- Ceiling Fan
- Double Pane Windows
- Window Treatments
- Smart Doorbell
- Living Room
- Vinyl Flooring
- Unfinished Basement
- Sump Pump
Kitchen
- Oven
- Range
- Microwave
- Dishwasher
- Granite Countertops
- Disposal
Bedrooms and Bathrooms
- 3 Main Level Bedrooms
Laundry
- Laundry Room
- Dryer
- Washer
Home Security
- Home Security System
- Fire and Smoke Detector
Eco-Friendly Details
- Energy-Efficient HVAC
- Energy-Efficient Insulation
Outdoor Features
- Covered patio or porch
Schools
- Erie Elementary And Middle School
- Erie High School
Utilities
- Forced Air Heating and Cooling System
- Floor Furnace
- Heating System Uses Natural Gas
- Natural Gas Connected
- High-Efficiency Water Heater
- Gas Water Heater
- Cable TV Available
Listing and Financial Details
- Exclusions: Sellers personal property
- Assessor Parcel Number R8969623
Community Details
Overview
- Association fees include recycling, trash
- Monarch Properties Association, Phone Number (720) 425-5475
- Morgan Hill Subdivision
Amenities
- Clubhouse
Recreation
- Community Pool
Map
Home Values in the Area
Average Home Value in this Area
Tax History
| Year | Tax Paid | Tax Assessment Tax Assessment Total Assessment is a certain percentage of the fair market value that is determined by local assessors to be the total taxable value of land and additions on the property. | Land | Improvement |
|---|---|---|---|---|
| 2024 | $6,534 | $43,320 | $9,780 | $33,540 |
| 2023 | $6,534 | $43,750 | $9,880 | $33,870 |
| 2022 | $1,157 | $7,010 | $7,010 | $33,870 |
| 2021 | $7 | $10 | $10 | $0 |
Property History
| Date | Event | Price | Change | Sq Ft Price |
|---|---|---|---|---|
| 04/24/2025 04/24/25 | Price Changed | $669,000 | -2.9% | $402 / Sq Ft |
| 04/10/2025 04/10/25 | For Sale | $689,000 | -- | $414 / Sq Ft |
Deed History
| Date | Type | Sale Price | Title Company |
|---|---|---|---|
| Special Warranty Deed | $738,204 | Parkway Title |
Mortgage History
| Date | Status | Loan Amount | Loan Type |
|---|---|---|---|
| Open | $408,204 | New Conventional |
Similar Homes in Erie, CO
Source: REcolorado®
MLS Number: 5052723
APN: R8969623
- 1616 Metcalf Dr
- 259 Marlowe Dr
- 259 Marlowe Dr
- 259 Marlowe Dr
- 259 Marlowe Dr
- 259 Marlowe Dr
- 259 Marlowe Dr
- 259 Marlowe Dr
- 267 Marlowe Dr
- 243 Marlowe Dr
- 1884 Myron Ct
- 1845 Meagan Way
- 264 Marlowe Dr
- 274 Marlowe Dr
- 1881 Miranda Rd
- 270 Maddox Ln
- 1832 Marlowe Cir E
- 55 Morgan Cir S
- 1840 Morgan Dr
- 1749 Marlowe Cir E
