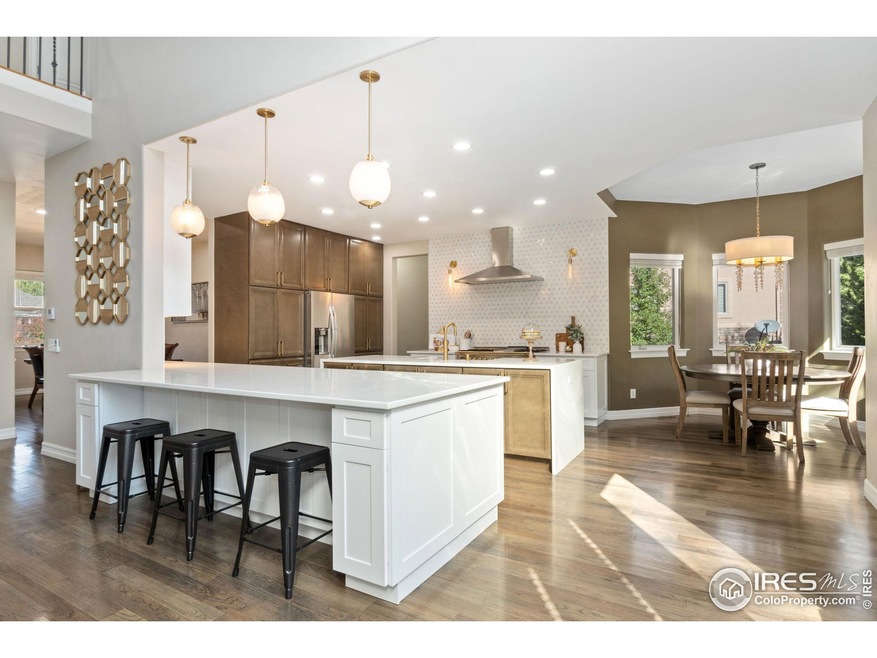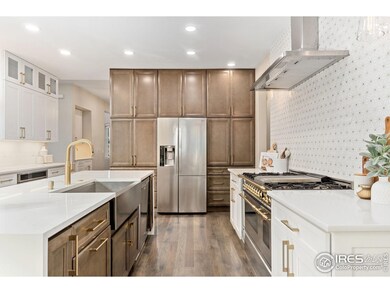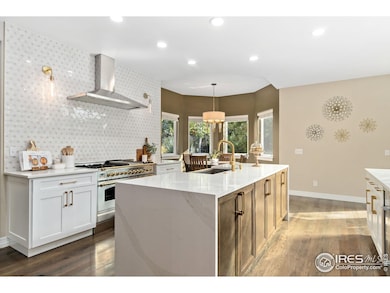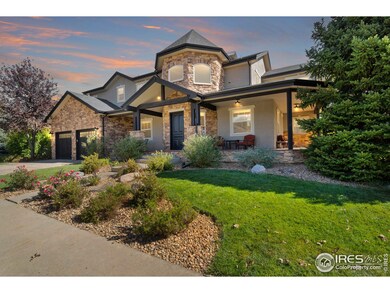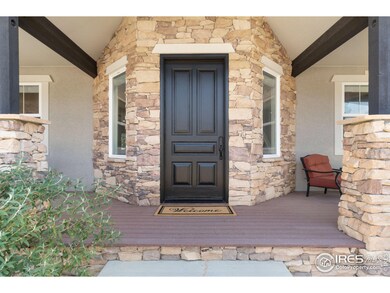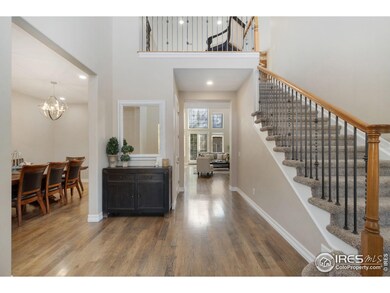
1702 Montgomery Cir Longmont, CO 80504
East Side NeighborhoodEstimated payment $7,934/month
Highlights
- Open Floorplan
- Fireplace in Primary Bedroom
- Contemporary Architecture
- Fall River Elementary School Rated A-
- Deck
- Cathedral Ceiling
About This Home
Beautifully remodeled 6-bedroom - one main floor en suite - 5-bathroom home. Corner lot near the scenic Ute Creek Golf Course. Sundance Community (90 Homes) with its own private pool and clubhouse. New carpet and flooring throughout. New kitchen, new appliances, wine fridge, new food prep nook. New main floor bathroom, main floor office, upstairs laundry, basement sauna, theater, rec room with pool table and shuffle board. Fire table and kegerator outside. Fun to show and a must see.
Open House Schedule
-
Sunday, April 27, 20251:00 to 3:00 pm4/27/2025 1:00:00 PM +00:004/27/2025 3:00:00 PM +00:00Add to Calendar
Home Details
Home Type
- Single Family
Est. Annual Taxes
- $6,699
Year Built
- Built in 2005
Lot Details
- 10,113 Sq Ft Lot
- West Facing Home
- Southern Exposure
- Wood Fence
- Corner Lot
- Sprinkler System
HOA Fees
- $125 Monthly HOA Fees
Parking
- 3 Car Attached Garage
Home Design
- Contemporary Architecture
- Composition Roof
- Stucco
- Stone
Interior Spaces
- 5,864 Sq Ft Home
- 2-Story Property
- Open Floorplan
- Cathedral Ceiling
- Ceiling Fan
- Multiple Fireplaces
- Gas Log Fireplace
- Double Pane Windows
- Family Room
- Living Room with Fireplace
- Dining Room
- Home Office
- Loft
- Basement Fills Entire Space Under The House
- Laundry on upper level
Kitchen
- Eat-In Kitchen
- Microwave
- Dishwasher
- Disposal
Flooring
- Wood
- Carpet
- Tile
Bedrooms and Bathrooms
- 6 Bedrooms
- Fireplace in Primary Bedroom
- Walk-In Closet
- Jack-and-Jill Bathroom
- Primary bathroom on main floor
Outdoor Features
- Deck
- Patio
Location
- Property is near a golf course
Schools
- Fall River Elementary School
- Trail Ridge Middle School
- Skyline High School
Utilities
- Forced Air Heating and Cooling System
- Satellite Dish
Listing and Financial Details
- Assessor Parcel Number R0500738
Community Details
Overview
- Association fees include management, utilities
- Sundance Subdivision
Recreation
- Community Pool
- Park
Map
Home Values in the Area
Average Home Value in this Area
Tax History
| Year | Tax Paid | Tax Assessment Tax Assessment Total Assessment is a certain percentage of the fair market value that is determined by local assessors to be the total taxable value of land and additions on the property. | Land | Improvement |
|---|---|---|---|---|
| 2024 | $6,699 | $71,000 | $6,211 | $64,789 |
| 2023 | $6,699 | $71,000 | $9,896 | $64,789 |
| 2022 | $5,708 | $57,678 | $7,513 | $50,165 |
| 2021 | $5,782 | $59,338 | $7,729 | $51,609 |
| 2020 | $4,858 | $50,008 | $7,079 | $42,929 |
| 2019 | $4,781 | $50,008 | $7,079 | $42,929 |
| 2018 | $4,793 | $50,458 | $7,128 | $43,330 |
| 2017 | $4,728 | $55,783 | $7,880 | $47,903 |
| 2016 | $4,750 | $49,694 | $10,348 | $39,346 |
| 2015 | $4,526 | $44,592 | $9,313 | $35,279 |
| 2014 | $4,165 | $44,592 | $9,313 | $35,279 |
Property History
| Date | Event | Price | Change | Sq Ft Price |
|---|---|---|---|---|
| 04/10/2025 04/10/25 | Price Changed | $1,299,000 | -2.7% | $222 / Sq Ft |
| 03/18/2025 03/18/25 | Price Changed | $1,335,000 | -2.9% | $228 / Sq Ft |
| 03/01/2025 03/01/25 | Price Changed | $1,375,000 | -1.7% | $234 / Sq Ft |
| 01/16/2025 01/16/25 | For Sale | $1,399,000 | -- | $239 / Sq Ft |
Deed History
| Date | Type | Sale Price | Title Company |
|---|---|---|---|
| Warranty Deed | $618,000 | Land Title | |
| Interfamily Deed Transfer | -- | Fahtco | |
| Warranty Deed | $744,500 | -- | |
| Special Warranty Deed | $120,000 | -- |
Mortgage History
| Date | Status | Loan Amount | Loan Type |
|---|---|---|---|
| Open | $150,000 | Credit Line Revolving | |
| Closed | $100,000 | Credit Line Revolving | |
| Open | $547,000 | New Conventional | |
| Closed | $48,250 | Commercial | |
| Closed | $132,800 | Credit Line Revolving | |
| Closed | $494,400 | New Conventional | |
| Previous Owner | $595,600 | Stand Alone Refi Refinance Of Original Loan | |
| Previous Owner | $40,000 | Stand Alone Second |
Similar Homes in Longmont, CO
Source: IRES MLS
MLS Number: 1024471
APN: 1205254-13-007
- 1949 Wasach Dr
- 1853 Rannoch Dr
- 1711 Wildlife Place
- 1927 Rannoch Dr
- 1931 Rannoch Dr
- 2342 Spotswood St
- 1512 Lasalle Way
- 2260 Aegean Way
- 1508 Aspenwood Ln
- 1430 Whitehall Dr Unit 9A
- 1463 Moonlight Dr
- 2407 Tyrrhenian Cir
- 1451 Moonlight Dr
- 1608 Cedarwood Dr
- 1145 Wyndemere Cir
- 1433 Moonlight Dr
- 1518 Whitehall Dr
- 1416 Bluemoon Dr
- 2000 Prestwick Ct
- 1435 Rustic Dr
