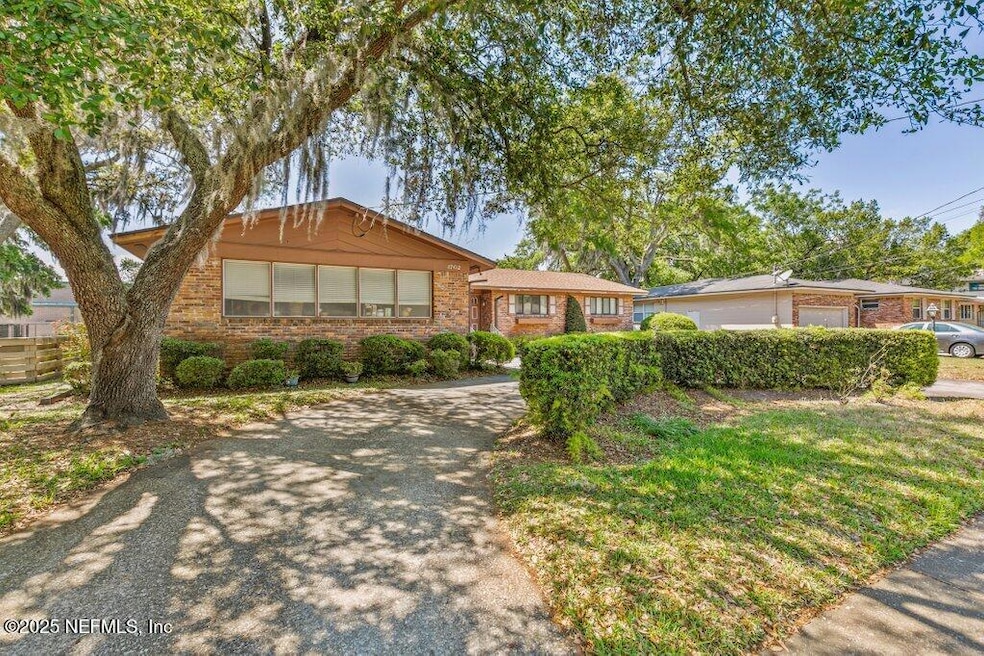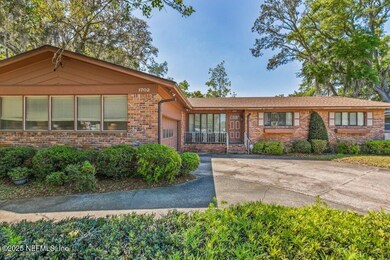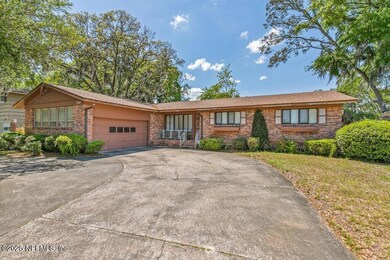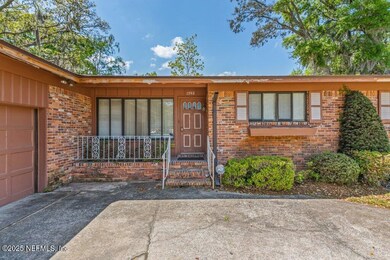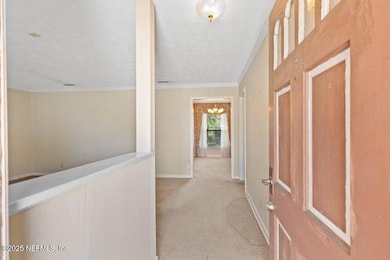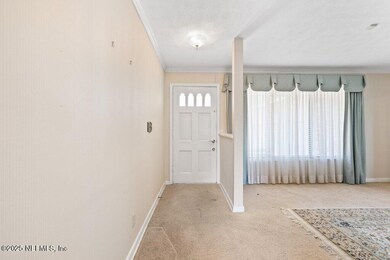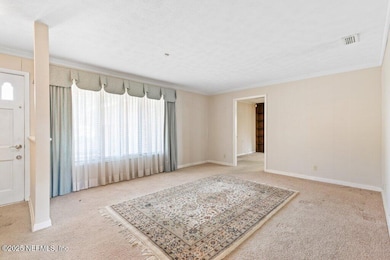
1702 Samontee Rd Jacksonville, FL 32211
Arlingwood NeighborhoodEstimated payment $1,706/month
Highlights
- Traditional Architecture
- Circular Driveway
- Tile Flooring
- No HOA
- Entrance Foyer
- Kitchen Island
About This Home
We have received multiple offers on this property. Please submit your highest and best offer by Sunday, April 13th at 5:00 PM.W This charming 3-bedroom, 2-bathroom home full of potential in the heart of Jacksonville! With 2,389 square feet, this home offers a spacious floor plan brimming with functional space waiting for your personal touch.Imagine pulling into the circular driveway and being greeted by the inviting front porch, setting the tone for a warm, welcoming atmosphere. Step inside to discover a cozy brick wood-burning fireplace, perfect for Florida's cooler evenings, and bask in the natural light streaming in through the skylights.
The kitchen, boasting plenty of cabinets, offers ample storage and the opportunity for you to add your vision. All bedrooms are impressively sized, ensuring that each family member enjoys their private retreat. The primary suite elevates your living experience with an en-suite office — ideal for those working from home, seeking a nursery, or Entertain or simply relax in the expansive Florida Room overlooking a fenced backyard that awaits your landscaping creativity or future pool! And with no HOA to limit your vision, you're free to transform this property into your forever home.
This is more than a house; it's a canvas for your future, conveniently located close to amenities and services. Don't miss out on the opportunity to make it yours.
Listing Agent
KELLER WILLIAMS REALTY ATLANTIC PARTNERS SOUTHSIDE License #3451507

Home Details
Home Type
- Single Family
Est. Annual Taxes
- $1,048
Year Built
- Built in 1962
Lot Details
- 10,019 Sq Ft Lot
- Lot Dimensions are 80x125
- East Facing Home
- Fenced
Parking
- 2 Car Garage
- Circular Driveway
Home Design
- Traditional Architecture
- Shingle Roof
- Block Exterior
Interior Spaces
- 2,389 Sq Ft Home
- 1-Story Property
- Ceiling Fan
- Wood Burning Fireplace
- Entrance Foyer
Kitchen
- Electric Oven
- Electric Range
- Dishwasher
- Kitchen Island
Flooring
- Carpet
- Tile
Bedrooms and Bathrooms
- 3 Bedrooms
- 2 Full Bathrooms
Schools
- Parkwood Heights Elementary School
- Arlington Middle School
- Terry Parker High School
Utilities
- Central Heating and Cooling System
- Electric Water Heater
Community Details
- No Home Owners Association
- Arlingwood Subdivision
Listing and Financial Details
- Assessor Parcel Number 1215690000
Map
Home Values in the Area
Average Home Value in this Area
Tax History
| Year | Tax Paid | Tax Assessment Tax Assessment Total Assessment is a certain percentage of the fair market value that is determined by local assessors to be the total taxable value of land and additions on the property. | Land | Improvement |
|---|---|---|---|---|
| 2024 | $1,049 | $124,635 | -- | -- |
| 2023 | $992 | $121,005 | $0 | $0 |
| 2022 | $924 | $117,481 | $0 | $0 |
| 2021 | $897 | $114,060 | $0 | $0 |
| 2020 | $1,165 | $112,486 | $0 | $0 |
| 2019 | $1,151 | $109,957 | $0 | $0 |
| 2018 | $1,127 | $107,907 | $0 | $0 |
| 2017 | $1,103 | $105,688 | $0 | $0 |
| 2016 | $1,089 | $103,515 | $0 | $0 |
| 2015 | $1,101 | $102,796 | $0 | $0 |
| 2014 | $1,101 | $101,981 | $0 | $0 |
Property History
| Date | Event | Price | Change | Sq Ft Price |
|---|---|---|---|---|
| 04/14/2025 04/14/25 | Pending | -- | -- | -- |
| 04/10/2025 04/10/25 | For Sale | $290,000 | -- | $121 / Sq Ft |
Deed History
| Date | Type | Sale Price | Title Company |
|---|---|---|---|
| Interfamily Deed Transfer | -- | -- |
Similar Homes in Jacksonville, FL
Source: realMLS (Northeast Florida Multiple Listing Service)
MLS Number: 2080922
APN: 121569-0000
- 1405 Tracy Rd
- 8529 Burkhall St
- 8551 Burkhall St
- 1330 Eddy Rd
- 1669 Townsend Blvd
- 8191 Alderman Rd
- 1356 Arlingwood Ave
- 7362 Arble Dr
- 7442 Burlingame Dr S
- 1318 Townsend Blvd
- 1405 Brookmont Ave E
- 1618 Sharonhill Dr
- 2311 Ardmore Ct
- 1623 Mill Creek Rd
- 2320 Ardmore Ct
- 2547 Burlingame Dr E
- 8040 Congaree Ct N
- 1359 Malverne Ave
- 7615 Mayapple Rd
- 7462 Hielo Dr
