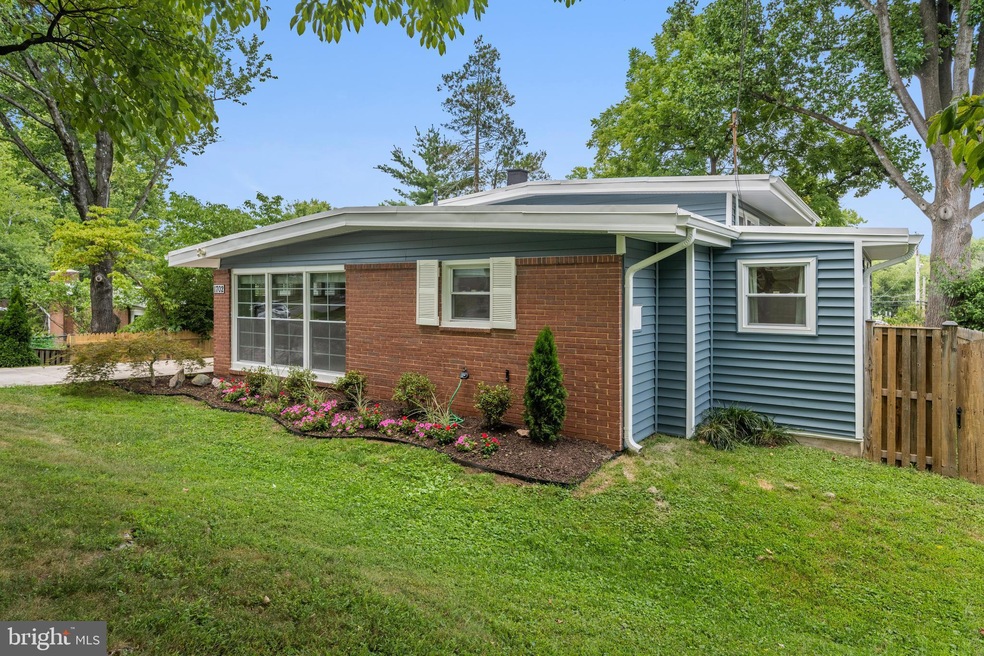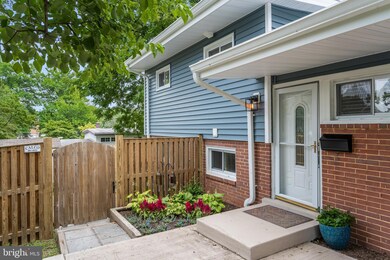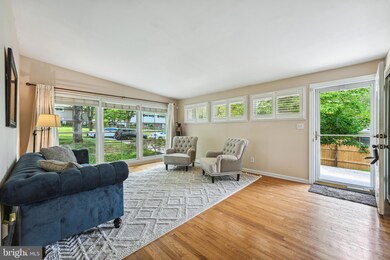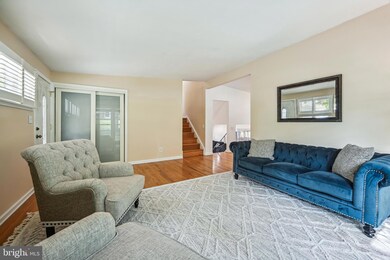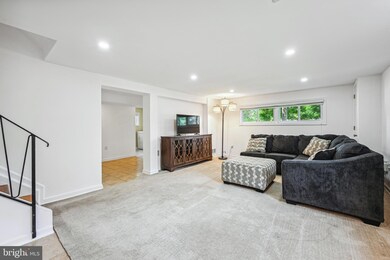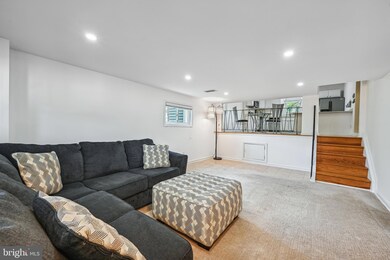
1702 Tweed St Rockville, MD 20851
East Rockville Neighborhood
3
Beds
2
Baths
1,696
Sq Ft
7,164
Sq Ft Lot
Highlights
- Eat-In Gourmet Kitchen
- Open Floorplan
- Wood Flooring
- Rockville High School Rated A
- Contemporary Architecture
- No HOA
About This Home
As of August 2024This is the one! Charming brick contemporary home with updated kitchen and bathrooms. Open floor plan with large bedrooms, extended driveway, privately fenced backyard, lovely back patio and storage shed. Freshly painted and turnkey - ready to move right in!
Interior photos coming this week to show off all the fab updates!!
Home Details
Home Type
- Single Family
Est. Annual Taxes
- $5,427
Year Built
- Built in 1958
Lot Details
- 7,164 Sq Ft Lot
- Property is zoned R60
Home Design
- Contemporary Architecture
- Split Level Home
- Brick Exterior Construction
- Vinyl Siding
Interior Spaces
- Property has 3 Levels
- Open Floorplan
- Wood Flooring
Kitchen
- Eat-In Gourmet Kitchen
- Self-Cleaning Oven
- Dishwasher
- Disposal
Bedrooms and Bathrooms
- 3 Bedrooms
Laundry
- Dryer
- Washer
Parking
- Driveway
- On-Street Parking
Accessible Home Design
- Mobility Improvements
- Level Entry For Accessibility
Outdoor Features
- Shed
Schools
- Earle B. Wood Middle School
- Rockville High School
Utilities
- Forced Air Heating and Cooling System
- Vented Exhaust Fan
- Electric Water Heater
Community Details
- No Home Owners Association
- Twinbrook Forest Subdivision
Listing and Financial Details
- Tax Lot 3
- Assessor Parcel Number 160400227380
Map
Create a Home Valuation Report for This Property
The Home Valuation Report is an in-depth analysis detailing your home's value as well as a comparison with similar homes in the area
Home Values in the Area
Average Home Value in this Area
Property History
| Date | Event | Price | Change | Sq Ft Price |
|---|---|---|---|---|
| 08/30/2024 08/30/24 | Sold | $600,000 | +11.1% | $354 / Sq Ft |
| 08/06/2024 08/06/24 | Pending | -- | -- | -- |
| 08/01/2024 08/01/24 | For Sale | $540,000 | +35.0% | $318 / Sq Ft |
| 03/11/2019 03/11/19 | Sold | $399,999 | 0.0% | $236 / Sq Ft |
| 02/09/2019 02/09/19 | Price Changed | $399,999 | -3.6% | $236 / Sq Ft |
| 01/26/2019 01/26/19 | For Sale | $414,900 | +3.7% | $245 / Sq Ft |
| 01/21/2019 01/21/19 | Off Market | $399,999 | -- | -- |
| 01/05/2019 01/05/19 | For Sale | $414,900 | -- | $245 / Sq Ft |
Source: Bright MLS
Tax History
| Year | Tax Paid | Tax Assessment Tax Assessment Total Assessment is a certain percentage of the fair market value that is determined by local assessors to be the total taxable value of land and additions on the property. | Land | Improvement |
|---|---|---|---|---|
| 2024 | $6,603 | $441,967 | $0 | $0 |
| 2023 | $5,973 | $399,900 | $225,500 | $174,400 |
| 2022 | $5,741 | $394,200 | $0 | $0 |
| 2021 | $5,662 | $388,500 | $0 | $0 |
| 2020 | $11,105 | $382,800 | $214,700 | $168,100 |
| 2019 | $5,427 | $372,733 | $0 | $0 |
| 2018 | $4,635 | $362,667 | $0 | $0 |
| 2017 | $4,422 | $352,600 | $0 | $0 |
| 2016 | $3,830 | $337,133 | $0 | $0 |
| 2015 | $3,830 | $321,667 | $0 | $0 |
| 2014 | $3,830 | $306,200 | $0 | $0 |
Source: Public Records
Mortgage History
| Date | Status | Loan Amount | Loan Type |
|---|---|---|---|
| Open | $480,000 | New Conventional | |
| Previous Owner | $368,000 | New Conventional | |
| Previous Owner | $378,999 | New Conventional | |
| Previous Owner | $379,999 | New Conventional | |
| Previous Owner | $316,000 | No Value Available | |
| Previous Owner | $300,000 | Stand Alone Second | |
| Previous Owner | $308,000 | Purchase Money Mortgage | |
| Previous Owner | $308,000 | Purchase Money Mortgage | |
| Previous Owner | $207,000 | Purchase Money Mortgage | |
| Previous Owner | $207,000 | Purchase Money Mortgage |
Source: Public Records
Deed History
| Date | Type | Sale Price | Title Company |
|---|---|---|---|
| Deed | $600,000 | Rgs Title | |
| Deed | $399,999 | Sage Title Group Llc | |
| Gift Deed | -- | None Available | |
| Deed | $385,000 | -- | |
| Deed | $385,000 | -- | |
| Deed | $230,000 | -- | |
| Deed | $230,000 | -- |
Source: Public Records
Similar Homes in Rockville, MD
Source: Bright MLS
MLS Number: MDMC2141298
APN: 04-00227380
Nearby Homes
- 1627 Marshall Ave
- 10 Dorothy Ln
- 2041 Ashleigh Woods Ct
- 2048 Deertree Ln
- 524 Calvin Ln
- 1703 Veirs Mill Rd
- 512 Calvin Ln
- 5718 Crawford Dr
- 13205 Okinawa Ave
- 1600 Coral Sea Dr
- 14416 Parkvale Rd Unit 2
- 14444 Parkvale Rd Unit 3
- 1306 Clagett Dr
- 12 Grandin Cir
- 14302 Myer Terrace
- 5001 Russett Rd
- 2519 Baltimore Rd Unit 6
- 14618 Bauer Dr Unit 7
- 5572 Burnside Dr
- 1 Grandin Cir
