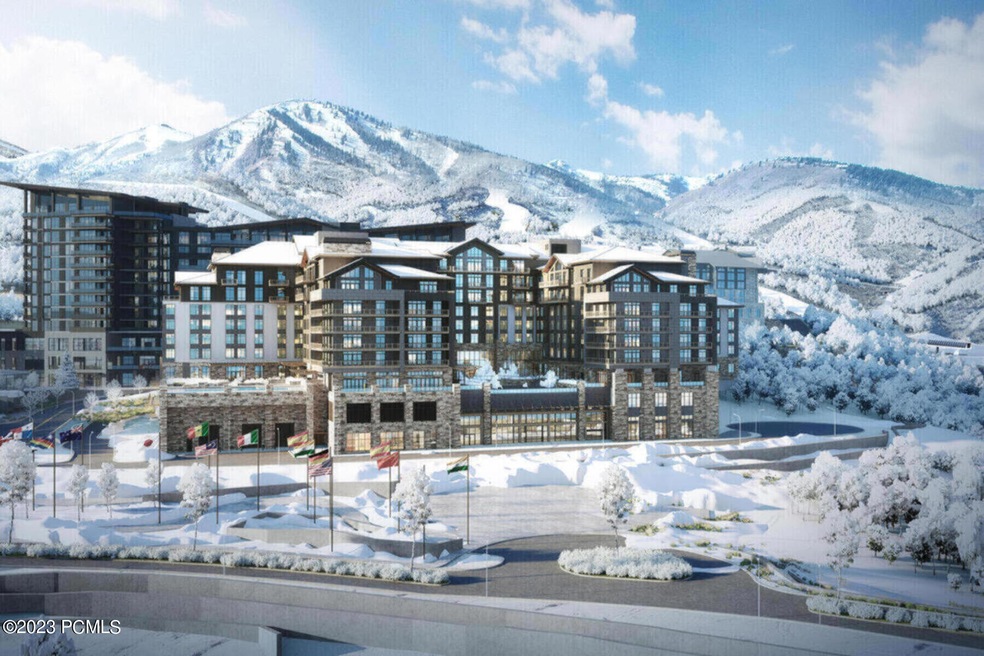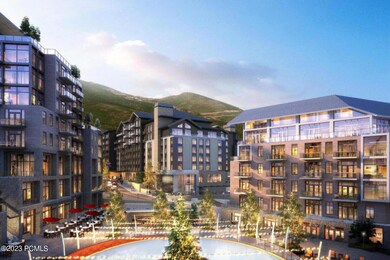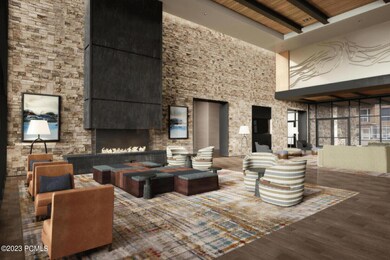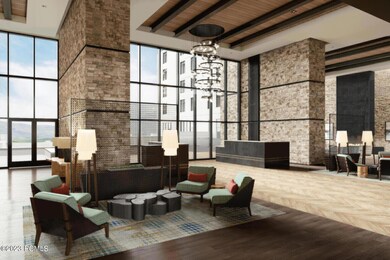
1702 W Glencoe Mountain Way Unit 6112 Park City, UT 84060
Highlights
- Fitness Center
- Under Construction
- Wood Flooring
- Midway Elementary School Rated A-
- Mountain View
- Mountain Contemporary Architecture
About This Home
As of December 2024Nestled at the base of the Wasatch Mountains in the heart of the Extell Mountain Village is the newest residential offering, Extell Exclusive. This luxury resort will offer superior service and amenities ideal for travelers and adventure seekers alike. A knowledgeable concierge staff will connect guests to iconic experiences that capture the spirit of the locale. The residential component of the property features 55 luxury condominiums ranging in size from 1-4 bedrooms. The hotel features 387 rooms, 60,000 square feet of event space, including a grand ballroom over 10,000 square feet, pre-function areas and multiple conference rooms. This luxury property will also include numerous amenities; outdoor year-round heated pool and hot tub, ski valet, underground parking, fitness center, and a diverse assortment of dining options. Extell Exclusive Residences offer a new and elegant mountain lifestyle. These flagship residences are an extraordinary place to call home, crafted with the finest finishes and materials inspired by their beautiful natural environs. Each residence features the signature Extell Choice of hand-crafted tiles, locally sourced stone, and white oak hardwood flooring. Sophisticated design is complemented by a suite of first-class amenities offering definitive Utah mountain living.
Last Buyer's Agent
Micaela Carriel
Windermere Real Estate-merged
Property Details
Home Type
- Condominium
Year Built
- Built in 2024 | Under Construction
HOA Fees
- $2,874 Monthly HOA Fees
Parking
- 1 Covered Space
Home Design
- Mountain Contemporary Architecture
- Slab Foundation
- Asphalt Roof
- Metal Roof
- Stone Siding
- Concrete Perimeter Foundation
- Metal Construction or Metal Frame
- Stucco
- Stone
Interior Spaces
- 2,029 Sq Ft Home
- 1-Story Property
- Gas Fireplace
- Family Room
- Dining Room
- Mountain Views
Kitchen
- Eat-In Kitchen
- Gas Range
- Dishwasher
- Disposal
Flooring
- Wood
- Tile
Bedrooms and Bathrooms
- 3 Bedrooms | 2 Main Level Bedrooms
- Walk-In Closet
- Double Vanity
Laundry
- Laundry Room
- Washer
Home Security
Outdoor Features
- Balcony
Utilities
- Forced Air Heating and Cooling System
- Natural Gas Connected
- High Speed Internet
Listing and Financial Details
- Assessor Parcel Number 00-0021-5127
Community Details
Overview
- Association fees include internet, amenities, cable TV, com area taxes, gas, insurance, maintenance exterior, ground maintenance, management fees, security, sewer, snow removal, water
- Association Phone (435) 355-3035
- The Residences At Grand Hyatt Deer Valley Subdivision
Amenities
- Community Storage Space
Recreation
- Fitness Center
- Community Pool
- Community Spa
Pet Policy
- Breed Restrictions
Security
- Building Security System
- Fire and Smoke Detector
- Fire Sprinkler System
Map
Home Values in the Area
Average Home Value in this Area
Property History
| Date | Event | Price | Change | Sq Ft Price |
|---|---|---|---|---|
| 12/04/2024 12/04/24 | Sold | -- | -- | -- |
| 05/16/2023 05/16/23 | Pending | -- | -- | -- |
| 05/16/2023 05/16/23 | For Sale | $3,465,000 | -- | $1,708 / Sq Ft |
Similar Homes in Park City, UT
Source: Park City Board of REALTORS®
MLS Number: 12301493
- 1702 W Glencoe Mountain Way Unit 7041
- 1702 W Glencoe Mountain Way Unit 7112
- 1702 W Glencoe Mountain Way Unit 6041
- 1702 W Glencoe Mountain Way Unit 6038
- 1702 W Glencoe Mountain Way Unit 8038
- 2698 W Deer Hollow Ct
- 2698 W Deer Hollow Ct
- 3267 W Deer Hollow Ct Unit 3403
- 2848 Deer Pointe Dr
- 2923 W Jordanelle View Dr
- 2923 W Jordanelle View Dr Unit 86
- 3297 W Deer Crest Estates Dr
- 3297 W Deer Crest Estates Dr Unit 73
- 10305 N Terrae Ct
- 10305 N Terrae Ct Unit E-29
- 2303 W Deer Hollow Rd Unit 2316
- 2303 W Deer Hollow Rd Unit 2335
- 2303 W Deer Hollow Rd Unit 2219
- 2303 W Deer Hollow Rd Unit 2104
- 2303 W Deer Hollow Rd Unit 2103






