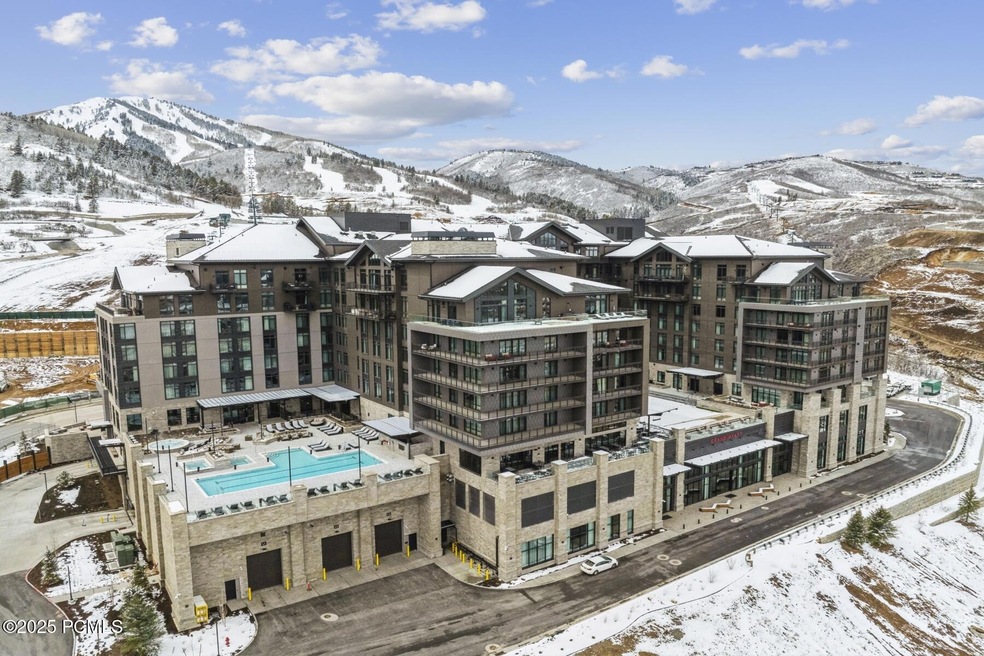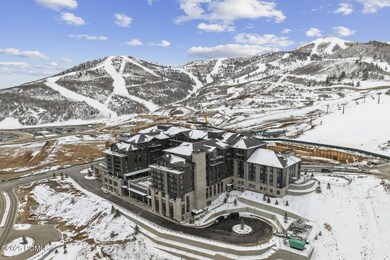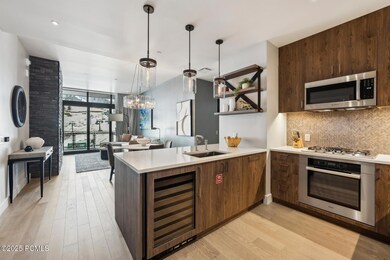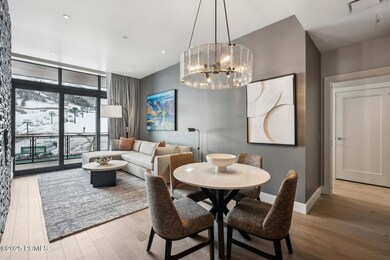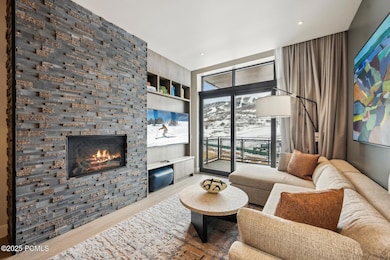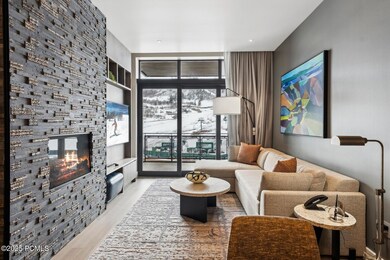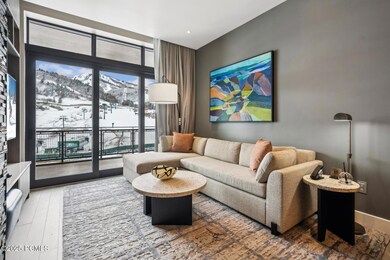
1702 W Glencoe Mountain Way Unit 7041 Park City, UT 84060
Estimated payment $19,398/month
Highlights
- Fitness Center
- Building Security System
- Wood Flooring
- Midway Elementary School Rated A-
- Mountain View
- Mountain Contemporary Architecture
About This Home
Be among the first to enjoy world-class mountain living at the Grand Hyatt Deer Valley, located in the heart of the highly anticipated Deer Valley East Village—Park City's newest alpine destination. This beautifully furnished 2-bedroom, 2-bath private residence offers 1,169 square feet of refined comfort, complete with curated kitchenware, premium furnishings. Designed with nightly rentals in mind, this residence presents an excellent opportunity for both personal enjoyment and investment. Guests and owners will enjoy seamless access to Deer Valley's expansive ski terrain, which is currently undergoing a transformative 5,700-acre expansion—poised to make it the fourth-largest ski resort in North America. The pedestrian-friendly village will feature an exciting mix of future high-end shopping, dining, and luxury residences, all surrounding North America's largest ski beach. Owners enjoy full access to the Grand Hyatt's premium amenities, including a year-round heated pool and hot tubs, state-of-the-art fitness center, ski valet (on-site and slope-side), a kid's club and lounge with adult games, two elevated dining venues, in-room dining, underground parking, and services like grocery delivery, ski rentals, and private chefs coordinated through the home's private management company. The hotel is also home to Utah's newest convention center, featuring over 60,000 square feet of event space, including a grand ballroom of more than 10,000 square feet. This is mountain living redefined—luxury, lifestyle, and location in perfect harmony.
Property Details
Home Type
- Condominium
Est. Annual Taxes
- $8,565
Year Built
- Built in 2024
HOA Fees
- $1,940 Monthly HOA Fees
Parking
- 1 Covered Space
Home Design
- Mountain Contemporary Architecture
- Slab Foundation
- Asphalt Roof
- Metal Roof
- Stone Siding
- Concrete Perimeter Foundation
- Metal Construction or Metal Frame
- Stucco
- Stone
Interior Spaces
- 1,116 Sq Ft Home
- 1-Story Property
- Gas Fireplace
- Family Room
- Dining Room
- Mountain Views
Kitchen
- Eat-In Kitchen
- Gas Range
- Dishwasher
- Disposal
Flooring
- Wood
- Tile
Bedrooms and Bathrooms
- 2 Bedrooms | 1 Main Level Bedroom
- Walk-In Closet
- 2 Full Bathrooms
- Double Vanity
Laundry
- Laundry Room
- Washer
Home Security
Outdoor Features
- Balcony
Utilities
- Forced Air Heating and Cooling System
- Natural Gas Connected
- High Speed Internet
Listing and Financial Details
- Assessor Parcel Number 00-0021-5143
Community Details
Overview
- Association fees include internet, amenities, cable TV, gas, maintenance exterior, ground maintenance, management fees, reserve/contingency fund, security, sewer, snow removal, telephone - basic, water
- Association Phone (435) 731-4561
- The Residences At Grand Hyatt Deer Valley Subdivision
Amenities
- Community Storage Space
Recreation
- Fitness Center
- Community Pool
- Community Spa
Pet Policy
- Breed Restrictions
Security
- Building Security System
- Fire and Smoke Detector
- Fire Sprinkler System
Map
Home Values in the Area
Average Home Value in this Area
Property History
| Date | Event | Price | Change | Sq Ft Price |
|---|---|---|---|---|
| 04/03/2025 04/03/25 | For Sale | $3,000,000 | +83.3% | $2,688 / Sq Ft |
| 12/02/2024 12/02/24 | Sold | -- | -- | -- |
| 07/26/2023 07/26/23 | Pending | -- | -- | -- |
| 04/13/2023 04/13/23 | For Sale | $1,636,600 | -- | $1,400 / Sq Ft |
Similar Homes in Park City, UT
Source: Park City Board of REALTORS®
MLS Number: 12501341
- 1702 W Glencoe Mountain Way Unit 7041
- 1702 W Glencoe Mountain Way Unit 7112
- 1702 W Glencoe Mountain Way Unit 6041
- 1702 W Glencoe Mountain Way Unit 6038
- 1702 W Glencoe Mountain Way Unit 8038
- 2698 W Deer Hollow Ct
- 2698 W Deer Hollow Ct
- 3267 W Deer Hollow Ct Unit 3403
- 2848 Deer Pointe Dr
- 2923 W Jordanelle View Dr
- 2923 W Jordanelle View Dr Unit 86
- 3297 W Deer Crest Estates Dr
- 3297 W Deer Crest Estates Dr Unit 73
- 10305 N Terrae Ct
- 10305 N Terrae Ct Unit E-29
- 2303 W Deer Hollow Rd Unit 2316
- 2303 W Deer Hollow Rd Unit 2335
- 2303 W Deer Hollow Rd Unit 2219
- 2303 W Deer Hollow Rd Unit 2104
- 2303 W Deer Hollow Rd Unit 2103
