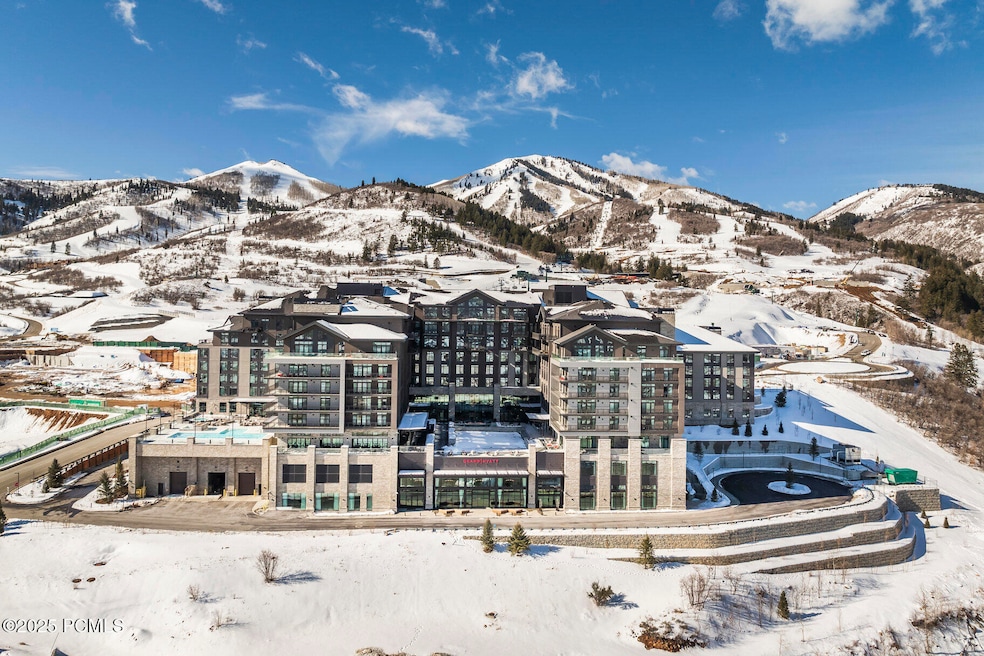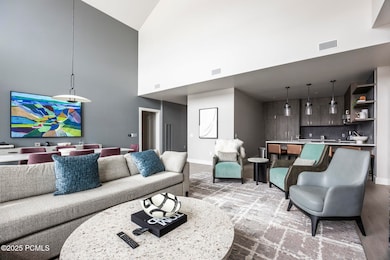
1702 W Glencoe Mountain Way Unit 7112 Park City, UT 84060
Estimated payment $32,617/month
Highlights
- Fitness Center
- New Construction
- Wood Flooring
- Midway Elementary School Rated A-
- Mountain View
- Mountain Contemporary Architecture
About This Home
Nestled at the base of the Wasatch Mountains in the heart of the new Deer Valley East Village. This luxury resort property offers superior service and amenities ideal for travelers and adventure seekers alike. Discover unparalleled mountain luxury in this exquisite three-bedroom, three-and-a-half-bath private residence at the prestigious Grand Hyatt Deer Valley. This premium residence offers breathtaking Jordanelle Reservoir and ski mountain views. This top floor residence has dramatic vaulted ceilings that dramatically enhance the beautiful finishes and extraordinary views. This sophisticated retreat seamlessly blends modern elegance with the natural beauty of its surroundings. These flagship residences are an extraordinary place to call home, crafted with the finest finishes and materials inspired by their beautiful natural environs. The residence features signature hand-crafted tiles, locally sourced stone, and white oak hardwood flooring. Sophisticated design is complemented by a suite of first-class amenities offering definitive Utah mountain living. This luxury property also includes numerous amenities; outdoor year-round heated pool and hot tub, ski valet, underground parking, fitness center, and a diverse assortment of dining options. This fully furnished Grand Hyatt Deer Valley residence offers a new and elegant mountain lifestyle.
Property Details
Home Type
- Condominium
Est. Annual Taxes
- $1,957
Year Built
- Built in 2024 | New Construction
HOA Fees
- $2,873 Monthly HOA Fees
Parking
- 1 Covered Space
Home Design
- Mountain Contemporary Architecture
- Slab Foundation
- Asphalt Roof
- Metal Roof
- Stone Siding
- Concrete Perimeter Foundation
- Metal Construction or Metal Frame
- Stucco
- Stone
Interior Spaces
- 2,028 Sq Ft Home
- 1-Story Property
- Gas Fireplace
- Family Room
- Dining Room
- Mountain Views
Kitchen
- Eat-In Kitchen
- Gas Range
- Dishwasher
- Disposal
Flooring
- Wood
- Tile
Bedrooms and Bathrooms
- 3 Bedrooms | 2 Main Level Bedrooms
- Walk-In Closet
- Double Vanity
Laundry
- Laundry Room
- Washer
Home Security
Outdoor Features
- Balcony
Utilities
- Forced Air Heating and Cooling System
- Natural Gas Connected
- High Speed Internet
Listing and Financial Details
- Assessor Parcel Number 00-0021-5151
Community Details
Overview
- Association fees include internet, amenities, cable TV, com area taxes, gas, insurance, maintenance exterior, ground maintenance, management fees, security, sewer, snow removal, water
- Association Phone (435) 731-4561
- The Residences At Grand Hyatt Deer Valley Subdivision
Amenities
- Community Storage Space
Recreation
- Fitness Center
- Community Pool
- Community Spa
Pet Policy
- Breed Restrictions
Security
- Building Security System
- Fire and Smoke Detector
- Fire Sprinkler System
Map
Home Values in the Area
Average Home Value in this Area
Property History
| Date | Event | Price | Change | Sq Ft Price |
|---|---|---|---|---|
| 03/19/2025 03/19/25 | For Sale | $5,300,000 | +48.7% | $2,613 / Sq Ft |
| 12/06/2024 12/06/24 | Sold | -- | -- | -- |
| 03/22/2023 03/22/23 | Pending | -- | -- | -- |
| 03/22/2023 03/22/23 | For Sale | $3,564,000 | -- | $1,757 / Sq Ft |
Similar Homes in Park City, UT
Source: Park City Board of REALTORS®
MLS Number: 12501082
- 1702 W Glencoe Mountain Way Unit 7041
- 1702 W Glencoe Mountain Way Unit 7112
- 1702 W Glencoe Mountain Way Unit 6041
- 1702 W Glencoe Mountain Way Unit 6038
- 1702 W Glencoe Mountain Way Unit 8038
- 2698 W Deer Hollow Ct
- 2698 W Deer Hollow Ct
- 3267 W Deer Hollow Ct Unit 3403
- 2848 Deer Pointe Dr
- 2923 W Jordanelle View Dr
- 2923 W Jordanelle View Dr Unit 86
- 3297 W Deer Crest Estates Dr
- 3297 W Deer Crest Estates Dr Unit 73
- 10305 N Terrae Ct
- 10305 N Terrae Ct Unit E-29
- 2303 W Deer Hollow Rd Unit 2316
- 2303 W Deer Hollow Rd Unit 2335
- 2303 W Deer Hollow Rd Unit 2219
- 2303 W Deer Hollow Rd Unit 2104
- 2303 W Deer Hollow Rd Unit 2103






