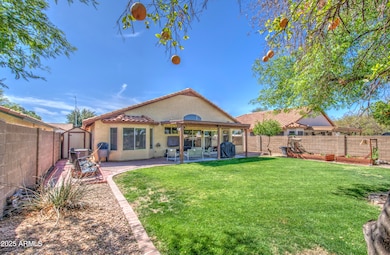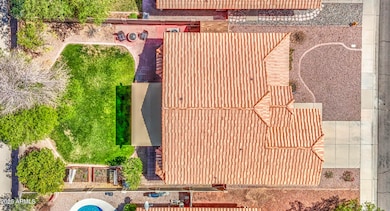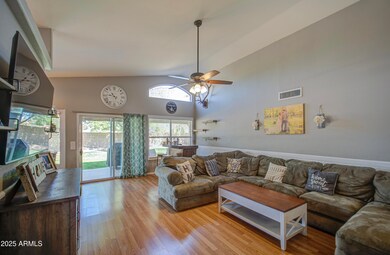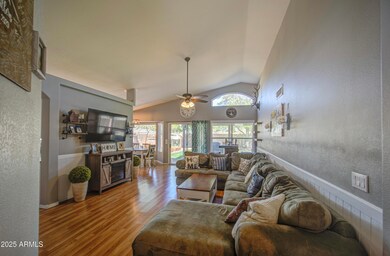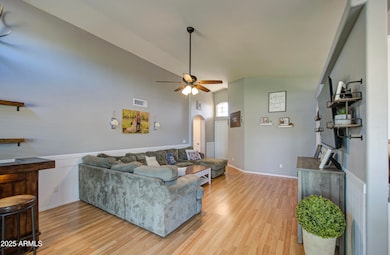
1702 W Mercury Way Chandler, AZ 85224
Central Ridge NeighborhoodHighlights
- Vaulted Ceiling
- Granite Countertops
- Double Pane Windows
- Andersen Junior High School Rated A-
- Eat-In Kitchen
- Cooling Available
About This Home
As of April 2025**AMAZINGLY REMODELED HOME IN THE HEART OF CHANDLER!!** This 3bd/2bath Gem is just minutes away from the Booming Downtown Chandler Area which is full of Great Restaurants & the Best in Entertainment! You are also located near Highly rated Schools, Chandler Pavillions for Shopping and Golf courses nearby! Your New Home Features: Vaulted Ceilings, New AC(2021), New Water Heater(2021), New Fans and Fixtures, Dual Pane Windows, Fully remodeled Master Bath(2023) w/Beautiful Luxury Vinyl Plank Floor & Tile Shower, New Vanity, Fully remodeled Hall Bath (2020) w/ LVP Floor, New Shower, New Vanity & Fixtures, Remodeled Kitchen with refinished Cabinets, Quartz Countertops (2019), New Sink, New Hardware, SS Stove and Dishwasher (Fridge also incl.), Indoor Laundry (Washer/Dryer incl.) & more! Backyard has Covered Patio, Custom Firepit & Citrus Trees. You also have a great Gardening area for your fresh herbs & more! LOCATION, LOCATION, LOCATION.... This is a great home to start Living The Good Life!!!!
Home Details
Home Type
- Single Family
Est. Annual Taxes
- $1,544
Year Built
- Built in 1993
Lot Details
- 6,643 Sq Ft Lot
- Desert faces the front and back of the property
- Block Wall Fence
- Front and Back Yard Sprinklers
- Grass Covered Lot
HOA Fees
- $38 Monthly HOA Fees
Parking
- 2 Car Garage
Home Design
- Wood Frame Construction
- Tile Roof
Interior Spaces
- 1,377 Sq Ft Home
- 1-Story Property
- Vaulted Ceiling
- Ceiling Fan
- Double Pane Windows
Kitchen
- Eat-In Kitchen
- Built-In Microwave
- Granite Countertops
Flooring
- Floors Updated in 2023
- Carpet
- Laminate
- Vinyl
Bedrooms and Bathrooms
- 3 Bedrooms
- Bathroom Updated in 2023
- 2 Bathrooms
Accessible Home Design
- No Interior Steps
Schools
- Dr Howard K Conley Elementary School
- Bogle Junior High School
- Chandler High School
Utilities
- Cooling System Updated in 2021
- Cooling Available
- Heating Available
- High Speed Internet
- Cable TV Available
Listing and Financial Details
- Tax Lot 253
- Assessor Parcel Number 303-23-789
Community Details
Overview
- Association fees include ground maintenance
- Metro Propert Svcs Association, Phone Number (480) 967-7002
- Rialto Hills Three Lot 194 285 Tr A E Subdivision
Recreation
- Bike Trail
Map
Home Values in the Area
Average Home Value in this Area
Property History
| Date | Event | Price | Change | Sq Ft Price |
|---|---|---|---|---|
| 04/16/2025 04/16/25 | Sold | $455,000 | -1.1% | $330 / Sq Ft |
| 04/03/2025 04/03/25 | Pending | -- | -- | -- |
| 03/28/2025 03/28/25 | For Sale | $459,900 | 0.0% | $334 / Sq Ft |
| 03/24/2025 03/24/25 | Pending | -- | -- | -- |
| 03/23/2025 03/23/25 | For Sale | $459,900 | 0.0% | $334 / Sq Ft |
| 03/18/2025 03/18/25 | Pending | -- | -- | -- |
| 03/13/2025 03/13/25 | For Sale | $459,900 | +84.0% | $334 / Sq Ft |
| 11/29/2018 11/29/18 | Sold | $250,000 | -7.4% | $182 / Sq Ft |
| 11/14/2018 11/14/18 | Price Changed | $269,900 | +3.8% | $196 / Sq Ft |
| 10/25/2018 10/25/18 | Price Changed | $259,900 | -3.7% | $189 / Sq Ft |
| 10/15/2018 10/15/18 | For Sale | $269,900 | -- | $196 / Sq Ft |
Tax History
| Year | Tax Paid | Tax Assessment Tax Assessment Total Assessment is a certain percentage of the fair market value that is determined by local assessors to be the total taxable value of land and additions on the property. | Land | Improvement |
|---|---|---|---|---|
| 2025 | $1,544 | $20,096 | -- | -- |
| 2024 | $1,512 | $19,140 | -- | -- |
| 2023 | $1,512 | $33,170 | $6,630 | $26,540 |
| 2022 | $1,459 | $24,820 | $4,960 | $19,860 |
| 2021 | $1,529 | $22,800 | $4,560 | $18,240 |
| 2020 | $1,522 | $20,960 | $4,190 | $16,770 |
| 2019 | $1,464 | $19,610 | $3,920 | $15,690 |
| 2018 | $1,418 | $18,450 | $3,690 | $14,760 |
| 2017 | $1,321 | $17,320 | $3,460 | $13,860 |
| 2016 | $1,273 | $16,220 | $3,240 | $12,980 |
| 2015 | $1,233 | $14,460 | $2,890 | $11,570 |
Mortgage History
| Date | Status | Loan Amount | Loan Type |
|---|---|---|---|
| Previous Owner | $235,087 | New Conventional | |
| Previous Owner | $240,000 | New Conventional | |
| Previous Owner | $237,500 | New Conventional |
Deed History
| Date | Type | Sale Price | Title Company |
|---|---|---|---|
| Warranty Deed | $455,000 | Clear Title Agency Of Arizona | |
| Interfamily Deed Transfer | -- | Accommodation | |
| Warranty Deed | $250,000 | Driggs Title Agency Inc | |
| Interfamily Deed Transfer | -- | -- | |
| Cash Sale Deed | $115,000 | Transnation Title Insurance |
Similar Homes in the area
Source: Arizona Regional Multiple Listing Service (ARMLS)
MLS Number: 6834846
APN: 303-23-789
- 77 S Dobson Rd Unit 2
- 1582 W Chicago St
- 1573 W Chicago St
- 333 N Pennington Dr Unit 55
- 333 N Pennington Dr Unit 15
- 333 N Pennington Dr Unit 63
- 333 N Dobson Rd Unit 6
- 248 S 95th Place Unit 2
- 1360 W Folley St
- 299 N Comanche Dr
- 1238 W Carla Vista Dr
- 169 S Comanche Dr
- 231 S Comanche Dr
- 655 S Dobson Rd Unit 216
- 1313 W Glenmere Dr
- 515 S Apache Dr
- 972 W San Marcos Dr
- 741 N Cholla St
- 1731 W Del Rio St
- 908 W Chandler Blvd Unit D

