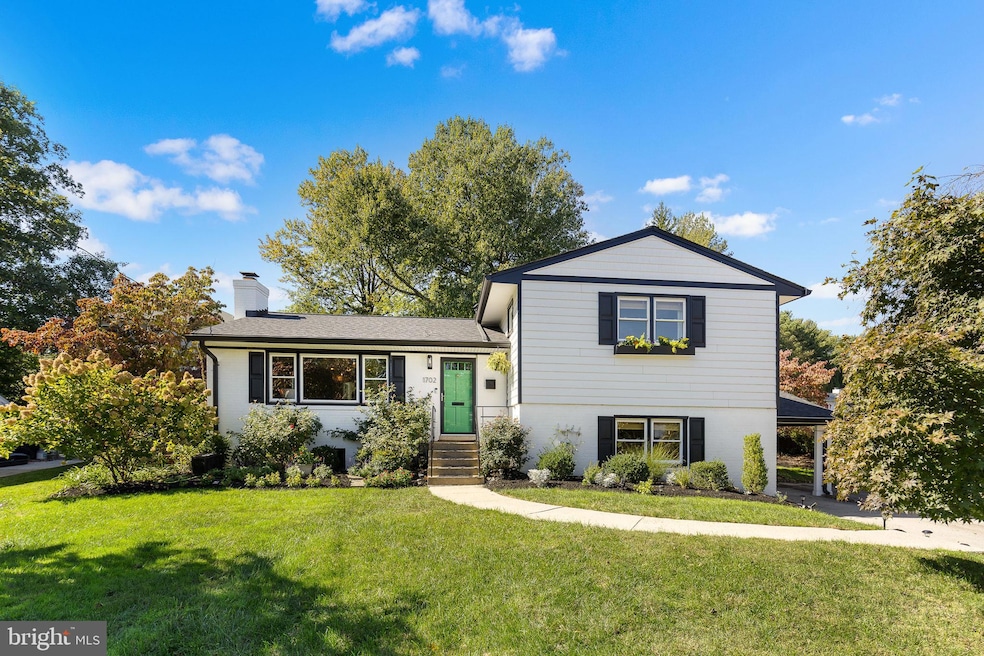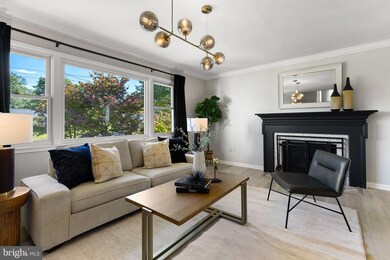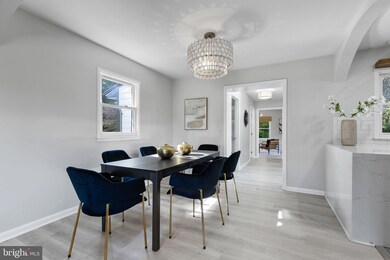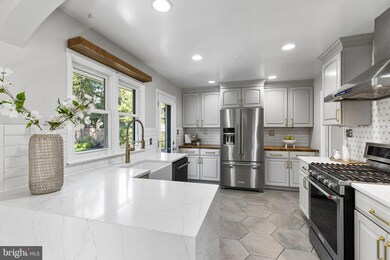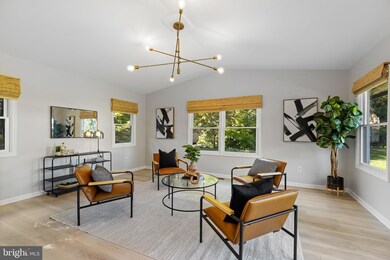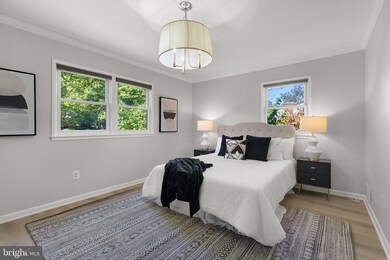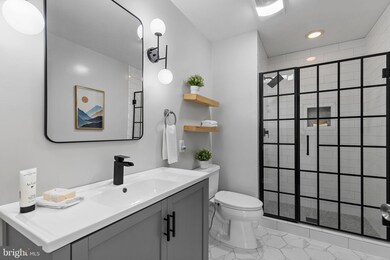
1702 Warner Ave McLean, VA 22101
Highlights
- Open Floorplan
- Deck
- Wood Flooring
- Kent Gardens Elementary School Rated A
- Recreation Room
- Sun or Florida Room
About This Home
As of November 2024W-O-W! Must See in West Lewisville Heights/McLean! Beautifully Renovated & Expanded with Contemporary Flair! This captivating 4BR/4BA split-level in the sought-after McLean High School pyramid showcases wide plank flooring, high-end show-stopping light fixtures, fully remodeled baths, and a private landscaped backyard. The main level boasts an open, sunlit living and dining area centered around a wood-burning fireplace with a striking designer tile surround. The renovated open kitchen impresses with sleek stainless-steel appliances, a showpiece tile backsplash, quartz countertops with a waterfall edge, and a door to the large deck (built-in 2020). The main-level addition offers a sunroom with a vaulted ceiling and door to the deck and fenced backyard, a large laundry room, and a gorgeous full bath featuring a walk-in shower and stunning contemporary finishes. Upstairs, you'll find three bedrooms, including the airy ensuite primary. Both the primary and hall baths boast stylish, modern renovations. The lower levels feature a spacious family room with built-ins and a door to the carport, a fourth bedroom with an ensuite bath, and a huge rec room with new carpeting. The oversized utility room offers ample storage. Recent updates include a newer roof, siding, A/C (2021), and a brand-new washer and dryer. Easy access to commuter routes (495/66), the McLean Metro (Silver line), and a Metro bus stop, and just minutes to everything Tysons Corner and Northern Virginia have to offer. Move right in to start enjoying your own piece of McLean paradise today!
Last Agent to Sell the Property
RE/MAX Distinctive Real Estate, Inc. License #SP98364425

Home Details
Home Type
- Single Family
Est. Annual Taxes
- $12,481
Year Built
- Built in 1959
Lot Details
- 0.33 Acre Lot
- Back Yard Fenced
- Property is in excellent condition
- Property is zoned 130
Home Design
- Split Level Home
- Brick Exterior Construction
- Slab Foundation
- Composition Roof
Interior Spaces
- Property has 4 Levels
- Open Floorplan
- Built-In Features
- Fireplace Mantel
- Family Room
- Combination Dining and Living Room
- Recreation Room
- Sun or Florida Room
- Utility Room
- Partially Finished Basement
- Connecting Stairway
Kitchen
- Gas Oven or Range
- Range Hood
- Ice Maker
- Dishwasher
- Upgraded Countertops
- Disposal
Flooring
- Wood
- Carpet
Bedrooms and Bathrooms
- En-Suite Primary Bedroom
- En-Suite Bathroom
- Bathtub with Shower
- Walk-in Shower
Laundry
- Laundry Room
- Dryer
- Washer
Parking
- 1 Parking Space
- 1 Attached Carport Space
Outdoor Features
- Deck
Schools
- Kent Gardens Elementary School
- Longfellow Middle School
- Mclean High School
Utilities
- Forced Air Heating and Cooling System
- Vented Exhaust Fan
- Natural Gas Water Heater
Community Details
- No Home Owners Association
- West Lewinsville Heights Subdivision
Listing and Financial Details
- Tax Lot 37A
- Assessor Parcel Number 0303 10 0037A
Map
Home Values in the Area
Average Home Value in this Area
Property History
| Date | Event | Price | Change | Sq Ft Price |
|---|---|---|---|---|
| 11/25/2024 11/25/24 | Sold | $1,475,000 | 0.0% | $442 / Sq Ft |
| 10/16/2024 10/16/24 | Pending | -- | -- | -- |
| 10/11/2024 10/11/24 | For Sale | $1,475,000 | -- | $442 / Sq Ft |
Tax History
| Year | Tax Paid | Tax Assessment Tax Assessment Total Assessment is a certain percentage of the fair market value that is determined by local assessors to be the total taxable value of land and additions on the property. | Land | Improvement |
|---|---|---|---|---|
| 2024 | $13,036 | $1,056,360 | $497,000 | $559,360 |
| 2023 | $11,835 | $985,220 | $497,000 | $488,220 |
| 2022 | $11,200 | $919,430 | $442,000 | $477,430 |
| 2021 | $10,267 | $824,650 | $406,000 | $418,650 |
| 2020 | $10,146 | $810,280 | $406,000 | $404,280 |
| 2019 | $9,772 | $778,000 | $406,000 | $372,000 |
| 2018 | $9,688 | $774,000 | $402,000 | $372,000 |
| 2017 | $9,259 | $752,850 | $398,000 | $354,850 |
| 2016 | $8,553 | $694,720 | $394,000 | $300,720 |
| 2015 | $7,955 | $668,150 | $379,000 | $289,150 |
| 2014 | $7,826 | $658,290 | $372,000 | $286,290 |
Mortgage History
| Date | Status | Loan Amount | Loan Type |
|---|---|---|---|
| Open | $1,180,000 | New Conventional | |
| Previous Owner | $701,000 | New Conventional | |
| Previous Owner | $600,000 | Adjustable Rate Mortgage/ARM | |
| Previous Owner | $37,500 | Credit Line Revolving | |
| Previous Owner | $645,000 | New Conventional | |
| Previous Owner | $528,000 | New Conventional |
Deed History
| Date | Type | Sale Price | Title Company |
|---|---|---|---|
| Warranty Deed | $1,475,000 | First American Title | |
| Warranty Deed | $850,000 | -- | |
| Warranty Deed | $660,000 | -- |
Similar Homes in McLean, VA
Source: Bright MLS
MLS Number: VAFX2194610
APN: 0303-10-0037A
- 7216 Davis Ct
- 1736 Great Falls St
- 7100 Tyndale St
- 1733 Pimmit Dr
- 7004 Tyndale St
- 1747 Gilson St
- 1801 Great Falls St
- 6936 Espey Ln
- 7231 Vistas Ln
- 1650 Colonial Hills Dr
- 1646 Colonial Hills Dr
- 1564 Mclean Commons Ct
- 1715 Maxwell Ct
- 6908 Southridge Dr
- 7362 Dartford Dr Unit 2601
- 1628 Westmoreland St
- 1737 Chain Bridge Rd
- 1733 Chain Bridge Rd
- 1610 Westmoreland St
- 7360 Montcalm Dr
