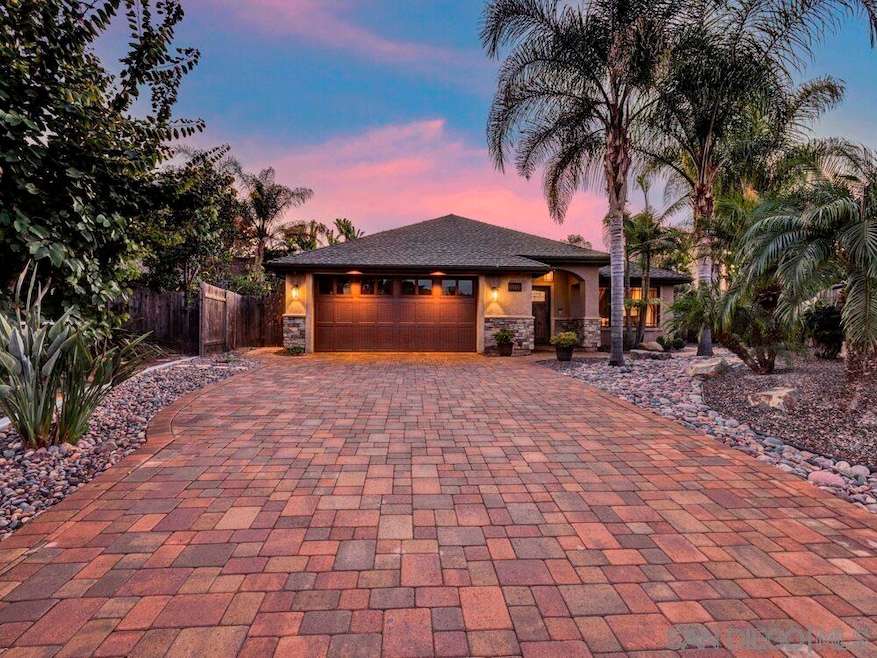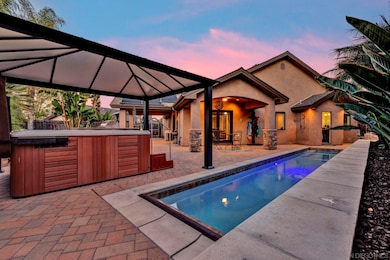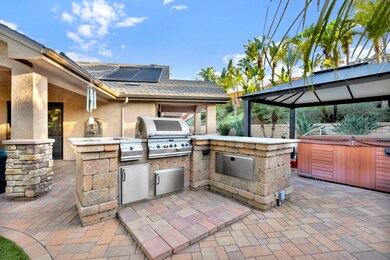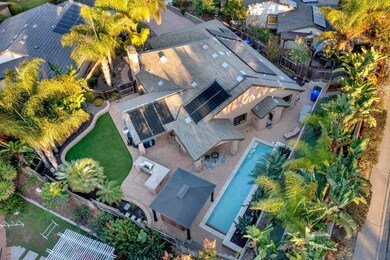
17020 Botero Dr San Diego, CA 92127
Rancho Bernardo NeighborhoodHighlights
- Fitness Center
- Solar Heated Lap Pool
- Craftsman Architecture
- Westwood Elementary School Rated A+
- Solar Power System
- Mountain View
About This Home
As of January 2025Pride of Ownership! This beautifully maintained 13-year-old, single-level Craftsman-inspired home is a rare gem, offering luxurious living with countless upgrades and high-end finishes. From the moment you step inside, you’ll fall in love with the open floor plan featuring 3 spacious bedrooms and 2.5 bathrooms. The stunning great room seamlessly connects with the gourmet kitchen and dining area, perfect for entertaining. A formal living room with a cozy gas fireplace adds warmth and charm. The master suite is a private retreat, boasting a spa-like bathroom with every modern luxury. Step outside to your personal paradise! The backyard offers a lap pool, relaxing hot tub, two covered patios, a custom BBQ area, and even an exterior half-bath with outdoor shower. The low-maintenance landscaping features palms and drought-resistant plants, complemented by lush turf—no grass to water! Practical upgrades abound: a 5.7 kW 20 panel owned solar system with 25-year warranty and individual panel monitoring, a pool solar heater, and a whole-house water filter and softener system. A two-car garage with an integrated laundry center and ample storage space adds convenience. Located in the desirable, established Rancho Bernardo Westwood neighborhood in the award-winning Poway Unified School District, this home is within walking distance to Westwood Elementary School and the Westwood club. Enjoy the tranquility of a cul-de-sac location, with easy access to I-15 and nearby amenities. This home offers a lifestyle of comfort, efficiency, and elegance—don’t miss this opportunity!
Home Details
Home Type
- Single Family
Est. Annual Taxes
- $14,849
Year Built
- Built in 2011
Lot Details
- 8,900 Sq Ft Lot
- Cul-De-Sac
- Gated Home
- Property is Fully Fenced
- Wood Fence
- Block Wall Fence
- Landscaped
- Level Lot
- Front and Back Yard Sprinklers
HOA Fees
- $60 Monthly HOA Fees
Parking
- 2 Car Attached Garage
- Garage Door Opener
- Driveway
Property Views
- Mountain
- Neighborhood
Home Design
- Craftsman Architecture
- Turnkey
- Asphalt Roof
- Stucco Exterior
- Stone Exterior Construction
Interior Spaces
- 1,696 Sq Ft Home
- 1-Story Property
- Wired For Data
- Whole House Fan
- Ceiling Fan
- Recessed Lighting
- Awning
- Great Room
- Family Room Off Kitchen
- Living Room with Fireplace
- Dining Area
- Interior Storage Closet
- Attic Fan
Kitchen
- Breakfast Area or Nook
- Walk-In Pantry
- Double Oven
- Gas Oven
- Six Burner Stove
- Gas Cooktop
- Range Hood
- Microwave
- Ice Maker
- Dishwasher
- Kitchen Island
- Disposal
- Instant Hot Water
Flooring
- Laminate
- Stone
Bedrooms and Bathrooms
- 3 Bedrooms
- Walk-In Closet
- Bathtub with Shower
- Shower Only
Laundry
- Laundry in Garage
- Dryer
- Washer
Home Security
- Home Security System
- Carbon Monoxide Detectors
- Fire and Smoke Detector
Accessible Home Design
- Grab Bar In Bathroom
- Doors swing in
- Doors are 32 inches wide or more
- No Interior Steps
Eco-Friendly Details
- Solar Power System
Pool
- Solar Heated Lap Pool
- Solar Heated In Ground Pool
- Heated Spa
- Above Ground Spa
- Pool Cover
- Pool Equipment or Cover
Outdoor Features
- Patio
- Gazebo
- Outdoor Grill
- Front Porch
Schools
- Poway Unified School District Elementary And Middle School
- Poway Unified School District High School
Utilities
- Vented Exhaust Fan
- Natural Gas Connected
- Separate Water Meter
- Water Filtration System
- Tankless Water Heater
- Water Purifier
- Water Softener
- Cable TV Available
Listing and Financial Details
- Assessor Parcel Number 273-440-50-00
Community Details
Overview
- Westwood Association, Phone Number (858) 485-6300
Amenities
- Community Barbecue Grill
- Sauna
- Clubhouse
- Recreation Room
Recreation
- Tennis Courts
- Community Playground
- Fitness Center
- Community Pool
- Community Spa
- Recreational Area
- Trails
Map
Home Values in the Area
Average Home Value in this Area
Property History
| Date | Event | Price | Change | Sq Ft Price |
|---|---|---|---|---|
| 01/09/2025 01/09/25 | Sold | $1,420,000 | +1.5% | $837 / Sq Ft |
| 12/19/2024 12/19/24 | Pending | -- | -- | -- |
| 12/14/2024 12/14/24 | For Sale | $1,399,000 | +10.2% | $825 / Sq Ft |
| 01/06/2022 01/06/22 | Sold | $1,270,000 | +15.6% | $749 / Sq Ft |
| 12/04/2021 12/04/21 | Pending | -- | -- | -- |
| 12/04/2021 12/04/21 | For Sale | $1,099,000 | +50.5% | $648 / Sq Ft |
| 11/12/2015 11/12/15 | Sold | $730,000 | -2.7% | $436 / Sq Ft |
| 09/12/2015 09/12/15 | Pending | -- | -- | -- |
| 08/22/2015 08/22/15 | For Sale | $750,000 | -- | $448 / Sq Ft |
Tax History
| Year | Tax Paid | Tax Assessment Tax Assessment Total Assessment is a certain percentage of the fair market value that is determined by local assessors to be the total taxable value of land and additions on the property. | Land | Improvement |
|---|---|---|---|---|
| 2024 | $14,849 | $1,321,308 | $941,562 | $379,746 |
| 2023 | $13,877 | $1,237,000 | $881,000 | $356,000 |
| 2022 | $9,154 | $814,325 | $446,206 | $368,119 |
| 2021 | $9,034 | $798,358 | $437,457 | $360,901 |
| 2020 | $8,911 | $790,173 | $432,972 | $357,201 |
| 2019 | $8,678 | $774,681 | $424,483 | $350,198 |
| 2018 | $8,433 | $759,492 | $416,160 | $343,332 |
| 2017 | $8,207 | $744,600 | $408,000 | $336,600 |
| 2016 | $8,038 | $730,000 | $400,000 | $330,000 |
| 2015 | $3,461 | $315,659 | $89,914 | $225,745 |
| 2014 | $3,379 | $309,476 | $88,153 | $221,323 |
Mortgage History
| Date | Status | Loan Amount | Loan Type |
|---|---|---|---|
| Open | $1,065,000 | New Conventional | |
| Closed | $1,065,000 | New Conventional | |
| Previous Owner | $720,000 | New Conventional | |
| Previous Owner | $583,988 | VA | |
| Previous Owner | $600,857 | VA | |
| Previous Owner | $669,374 | VA | |
| Previous Owner | $665,212 | VA |
Deed History
| Date | Type | Sale Price | Title Company |
|---|---|---|---|
| Grant Deed | $1,420,000 | Corinthian Title Company | |
| Grant Deed | $1,420,000 | Corinthian Title Company | |
| Grant Deed | $1,270,000 | Corinthian Title Company | |
| Interfamily Deed Transfer | -- | None Available | |
| Grant Deed | $730,000 | Ticor Title San Diego | |
| Interfamily Deed Transfer | -- | None Available | |
| Interfamily Deed Transfer | -- | None Available | |
| Interfamily Deed Transfer | -- | None Available | |
| Deed | $160,000 | -- |
Similar Homes in San Diego, CA
Source: San Diego MLS
MLS Number: 240028274
APN: 273-440-50
- 17017 Botero Dr
- 17026 Oculto Ct
- 11576 Poblado Rd
- 17195 W Bernardo Dr Unit 206
- 17195 W Bernardo Dr
- 17199 W Bernardo Dr Unit 106
- 17119 W Bernardo Dr Unit 105
- 17159 W Bernardo Dr Unit 202
- 17141 W Bernardo Dr Unit 203
- 11412 Lucera Place
- 17541 Matinal Rd Unit 5
- 17325 Caminito Masada
- 17424 Caminito Siega Unit 135
- 17438 Ashburton Rd
- 17417 Cabela Dr
- 17056 Palacio Place
- 17489 Ashburton Rd
- 17104 Matinal Rd
- 11942 Rancho Bernardo Rd Unit C
- 17360 Via Del Campo




