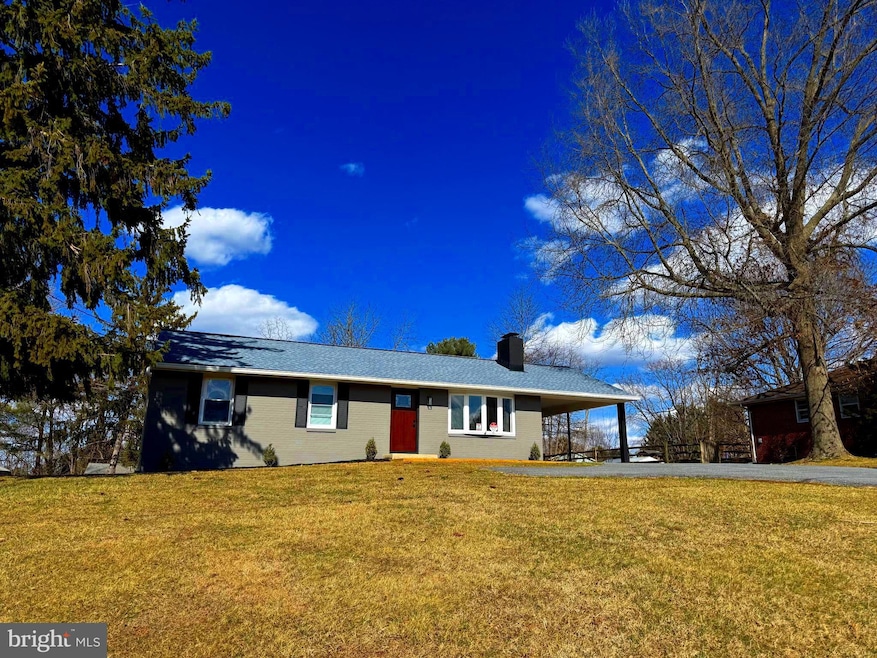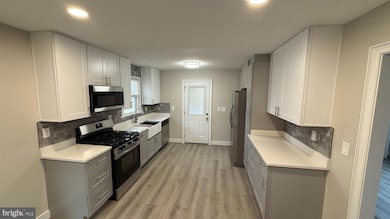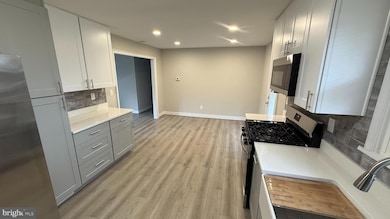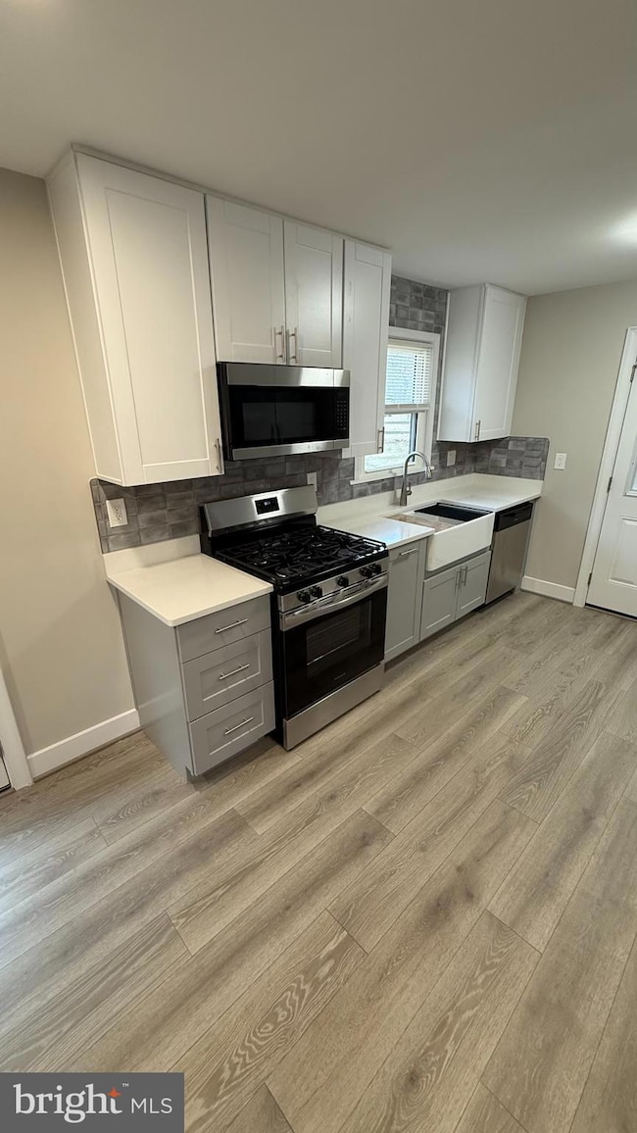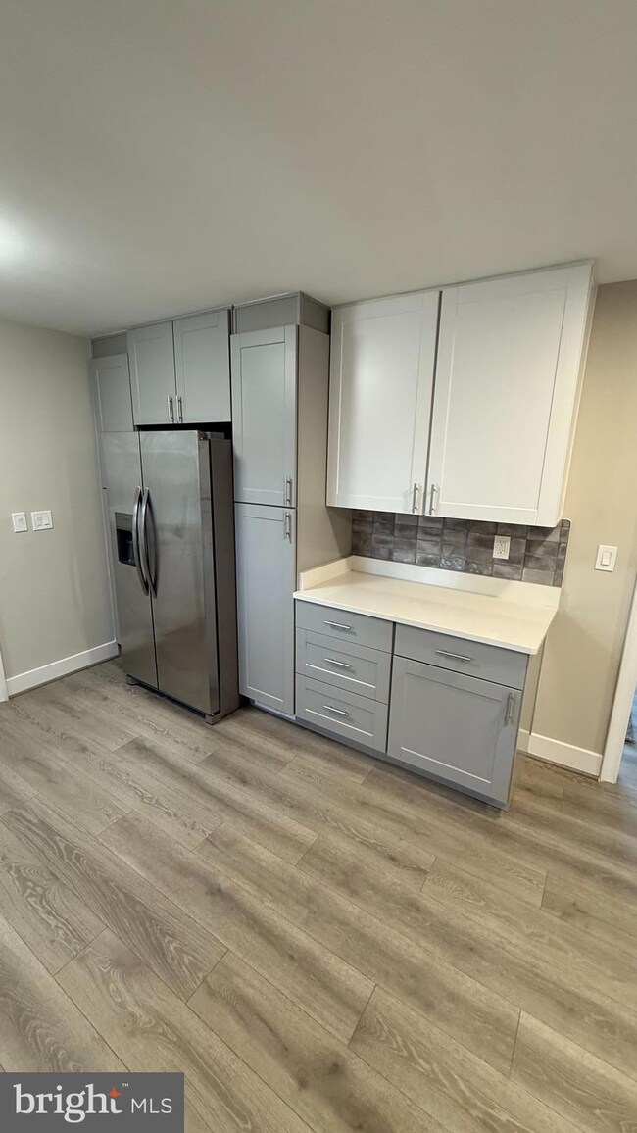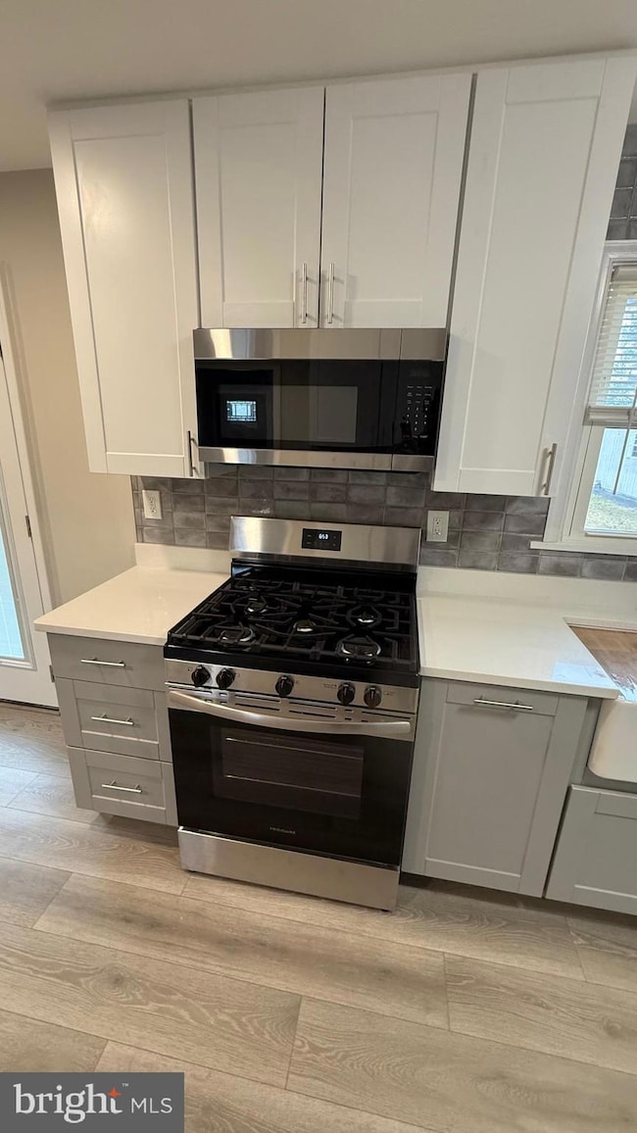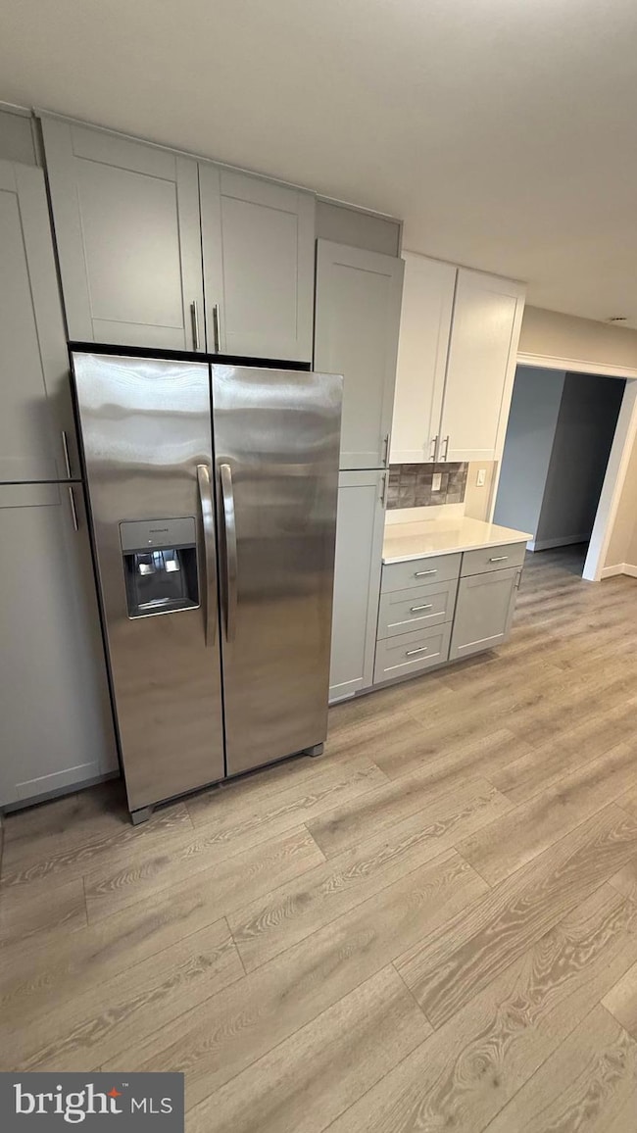
17024 Frederick Rd Mount Airy, MD 21771
Estimated payment $3,146/month
Highlights
- Rambler Architecture
- Space For Rooms
- No HOA
- Lisbon Elementary School Rated A
- Main Floor Bedroom
- Breakfast Area or Nook
About This Home
Come see this 2025 Renovated 3-bedroom brick front Rancher located in sought after Howard County (top rated Howard County schools!). Situated on over a 1/2-acre level lot, you'll get country living minutes from I-70, Rt. 27, Rt 97 and all the shopping and amenities in Mt. Airy. Inside you'll enjoy a new kitchen, complete with quartz countertops, tiled backsplash, stainless appliances, a gas range/oven, and built-in microwave. All new Luxury Vinyl Plank flooring leads to the living room featuring a shiplap wall with built-in electric fireplace and flat screen TV. The living room features a large bay window to provide plenty of light in addition to all new recessed lighting throughout the home. The main level has three bedrooms and a beautifully renovated, dual sink vanity full bathroom for first floor one-level living. The lower level is partially finished with laminate flooring, heating and cooling, electrical outlets and a finished laundry room including a utility sink. The lower level is ready to be used as-is for additional living space or has the possibility to add a bedroom(s) and/or an additional full bathroom. The lower level includes a rear entrance with steps up to the backyard. The large backyard features three out-buildings that can be used for additional storage, workshops, and many other uses. The home features a 200-amp service and a 20K watt generator, so you never have to worry about being left in the dark. Come see this home today!
Home Details
Home Type
- Single Family
Est. Annual Taxes
- $5,067
Year Built
- Built in 1966 | Remodeled in 2025
Lot Details
- 0.63 Acre Lot
- South Facing Home
- Level Lot
- Back Yard
- Property is in excellent condition
- Property is zoned RCDEO
Home Design
- Rambler Architecture
- Block Foundation
- Architectural Shingle Roof
- Vinyl Siding
- Brick Front
- Stick Built Home
Interior Spaces
- Property has 2 Levels
- Beamed Ceilings
- Recessed Lighting
- Electric Fireplace
- Double Hung Windows
- Six Panel Doors
- Family Room Off Kitchen
- Combination Kitchen and Dining Room
- Laminate Flooring
Kitchen
- Breakfast Area or Nook
- Gas Oven or Range
- Built-In Range
- Built-In Microwave
- Ice Maker
- Dishwasher
- Stainless Steel Appliances
- Disposal
Bedrooms and Bathrooms
- 3 Main Level Bedrooms
- 1 Full Bathroom
- Bathtub with Shower
Laundry
- Electric Dryer
- Washer
Partially Finished Basement
- Heated Basement
- Walk-Up Access
- Connecting Stairway
- Rear Basement Entry
- Space For Rooms
- Laundry in Basement
- Basement Windows
Parking
- 4 Parking Spaces
- 3 Driveway Spaces
- 1 Attached Carport Space
Outdoor Features
- Patio
- Outbuilding
Schools
- Lisbon Elementary School
- Glenwood Middle School
- Glenelg High School
Utilities
- Central Heating and Cooling System
- Heating System Powered By Leased Propane
- 200+ Amp Service
- Propane
- Well
- Electric Water Heater
- Septic Tank
- Cable TV Available
Community Details
- No Home Owners Association
Listing and Financial Details
- Tax Lot 3
- Assessor Parcel Number 1404314298
Map
Home Values in the Area
Average Home Value in this Area
Tax History
| Year | Tax Paid | Tax Assessment Tax Assessment Total Assessment is a certain percentage of the fair market value that is determined by local assessors to be the total taxable value of land and additions on the property. | Land | Improvement |
|---|---|---|---|---|
| 2024 | $5,035 | $340,600 | $203,200 | $137,400 |
| 2023 | $3,636 | $340,600 | $203,200 | $137,400 |
| 2022 | $2,804 | $356,300 | $253,200 | $103,100 |
| 2021 | $2,943 | $322,567 | $0 | $0 |
| 2020 | $2,943 | $288,833 | $0 | $0 |
| 2019 | $2,609 | $255,100 | $178,000 | $77,100 |
| 2018 | $2,704 | $255,100 | $178,000 | $77,100 |
| 2017 | $2,678 | $255,100 | $0 | $0 |
| 2016 | -- | $279,200 | $0 | $0 |
| 2015 | -- | $265,933 | $0 | $0 |
| 2014 | -- | $252,667 | $0 | $0 |
Property History
| Date | Event | Price | Change | Sq Ft Price |
|---|---|---|---|---|
| 03/11/2025 03/11/25 | For Sale | $489,000 | +57.7% | $485 / Sq Ft |
| 11/26/2024 11/26/24 | Sold | $310,000 | +3.3% | $308 / Sq Ft |
| 11/14/2024 11/14/24 | Pending | -- | -- | -- |
| 11/12/2024 11/12/24 | For Sale | $299,999 | -- | $298 / Sq Ft |
Deed History
| Date | Type | Sale Price | Title Company |
|---|---|---|---|
| Deed | $310,000 | Conestoga Title | |
| Deed | $310,000 | Conestoga Title |
Mortgage History
| Date | Status | Loan Amount | Loan Type |
|---|---|---|---|
| Previous Owner | $30,000 | Credit Line Revolving |
Similar Homes in Mount Airy, MD
Source: Bright MLS
MLS Number: MDHW2050326
APN: 04-314298
- 16989 Moss Meadow Way
- 16961 Moss Meadow Way
- 17025 Hardy Rd
- 17425 Nursery Ct
- 652 W Watersville Rd
- 425 Twin Arch Rd
- 2101 Gails Ln
- 1801 Reading Ct
- 1402 Marian Way
- 15921 Frederick Rd
- 808 Kingsbridge Terrace
- 1313 Quarterstaff Trail
- 2051 Flag Marsh Rd
- 0 Watersville Rd Unit MDCR2019316
- 7813 Hill Rd W Unit 76
- 7811 Hill Rd W Unit 74
- 15620 Linden Grove Ln
- 15600 Thistle Downs Ct
- 906 Parade Ln
- 709 E Ridgeville Blvd
