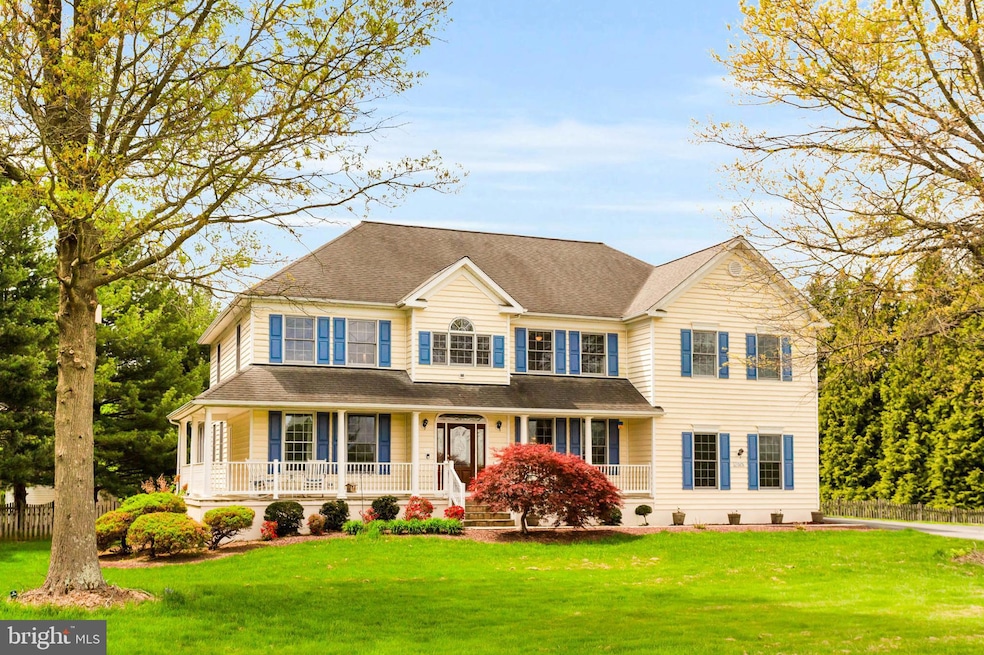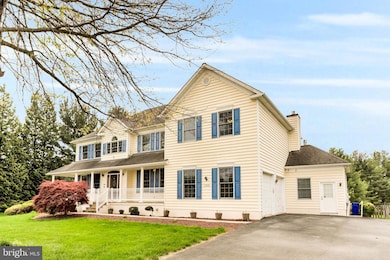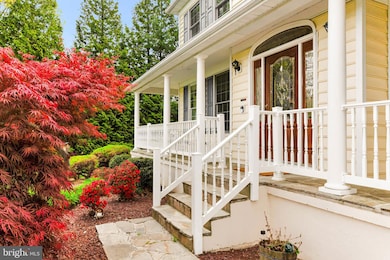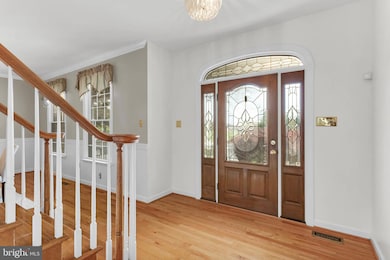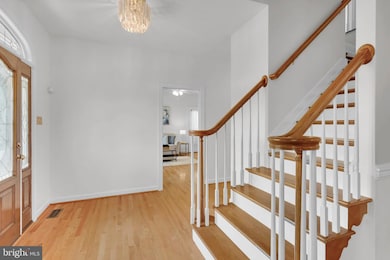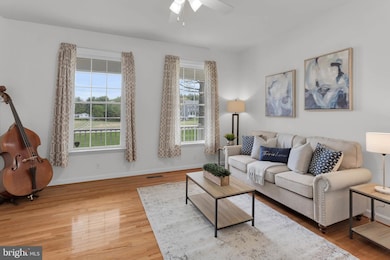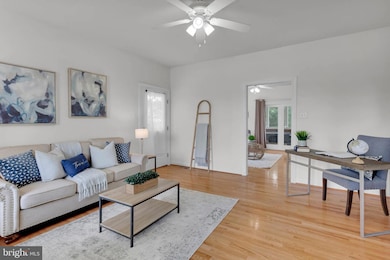
17025 Hardy Rd Mount Airy, MD 21771
Estimated payment $6,181/month
Highlights
- Hot Property
- Sauna
- Scenic Views
- Lisbon Elementary School Rated A
- Eat-In Gourmet Kitchen
- Colonial Architecture
About This Home
Welcome to 17025 Hardy Road – Your Private Oasis in the Heart of Mount Airy. Nestled along the tranquil country roads of Mount Airy, this exquisite home offers over 5,400 square feet of luxurious living space where timeless elegance meets everyday functionality. Set on a beautifully landscaped lot, this one-of-a-kind property delivers the perfect blend of upscale living and thoughtful amenities designed to enhance every lifestyle.From the moment you enter, rich hardwood floors span the entire main and upper levels, creating a warm and inviting ambiance. The expansive layout features exceptionally spacious rooms and an open flow ideal for entertaining, working from home, or relaxing in comfort. The main level boasts tall ceilings and abundant natural light, highlighting the formal dining room, living room, den, cozy family room, and an oversized eat-in kitchen ready to host your next gathering.Upstairs, the enormous primary suite is a true retreat—complete with a propane fireplace, a bonus room with a built-in sauna (easily converted to your dream dressing room or closet), a private laundry closet, and ample space for lounging or additional furnishings. Three additional bedrooms are generously sized, two of which feature walk-in closets.The finished lower level is equally impressive with epoxy-coated floors, durable and stylish, it's the perfect place for your home theater, gym, and game rooms. You'll also find abundant storage, a secondary laundry room, and space to create whatever your lifestyle needs.Step outside and experience the ultimate backyard sanctuary. The fully fenced, tree-lined back yard is perfect for outdoor enjoyment—featuring a screened-in porch, deck, treehouse, zip line, and a storage shed. Whether it’s a weekend BBQ or an evening under the stars, this backyard was made for memories.Additional highlights include: wrap-around porch, attached workshop/storage space, and electric vehicle charger hookup in the garage. Easy access to major commuter routes, top-rated schools, and local dining and shopping—this home is more than just a place to live. It’s a LIFESTYLE! Don’t miss the chance to make 17025 Hardy Road your forever home. Schedule your private tour today.
Home Details
Home Type
- Single Family
Est. Annual Taxes
- $11,345
Year Built
- Built in 2000
Lot Details
- 1.02 Acre Lot
- Rural Setting
- Northeast Facing Home
- Wood Fence
- Back Yard Fenced
- Flat
- Property is zoned RCDEO
Parking
- 2 Car Direct Access Garage
- 4 Driveway Spaces
- Side Facing Garage
- Garage Door Opener
Property Views
- Scenic Vista
- Pasture
- Garden
Home Design
- Colonial Architecture
- Architectural Shingle Roof
- Concrete Perimeter Foundation
Interior Spaces
- Property has 3 Levels
- Sound System
- Built-In Features
- Ceiling Fan
- 2 Fireplaces
- Self Contained Fireplace Unit Or Insert
- Gas Fireplace
- Family Room Off Kitchen
- Living Room
- Formal Dining Room
- Den
- Recreation Room
- Game Room
- Hobby Room
- Workshop
- Storage Room
- Utility Room
- Sauna
Kitchen
- Eat-In Gourmet Kitchen
- Breakfast Room
- Electric Oven or Range
- Built-In Microwave
- Dishwasher
- Stainless Steel Appliances
- Kitchen Island
- Upgraded Countertops
Flooring
- Wood
- Concrete
Bedrooms and Bathrooms
- En-Suite Primary Bedroom
- En-Suite Bathroom
- Walk-In Closet
- Hydromassage or Jetted Bathtub
- Walk-in Shower
Laundry
- Laundry on upper level
- Dryer
- Washer
- Laundry Chute
Finished Basement
- Basement Fills Entire Space Under The House
- Walk-Up Access
- Interior and Exterior Basement Entry
- Laundry in Basement
Outdoor Features
- Deck
- Screened Patio
- Exterior Lighting
- Shed
- Play Equipment
- Rain Gutters
- Wrap Around Porch
Schools
- Lisbon Elementary School
- Glenwood Middle School
- Glenelg High School
Utilities
- Central Heating and Cooling System
- Pellet Stove burns compressed wood to generate heat
- Heating System Powered By Owned Propane
- Water Treatment System
- Well
- Propane Water Heater
- Septic Tank
Community Details
- No Home Owners Association
- Spring Hollow Estates Subdivision
Listing and Financial Details
- Tax Lot 14
- Assessor Parcel Number 1404362861
Map
Home Values in the Area
Average Home Value in this Area
Tax History
| Year | Tax Paid | Tax Assessment Tax Assessment Total Assessment is a certain percentage of the fair market value that is determined by local assessors to be the total taxable value of land and additions on the property. | Land | Improvement |
|---|---|---|---|---|
| 2024 | $11,289 | $783,300 | $0 | $0 |
| 2023 | $9,992 | $699,500 | $0 | $0 |
| 2022 | $8,815 | $615,700 | $210,200 | $405,500 |
| 2021 | $8,785 | $614,267 | $0 | $0 |
| 2020 | $8,776 | $612,833 | $0 | $0 |
| 2019 | $8,816 | $611,400 | $200,200 | $411,200 |
| 2018 | $8,037 | $591,967 | $0 | $0 |
| 2017 | $7,533 | $611,400 | $0 | $0 |
| 2016 | -- | $553,100 | $0 | $0 |
| 2015 | -- | $535,667 | $0 | $0 |
| 2014 | -- | $518,233 | $0 | $0 |
Property History
| Date | Event | Price | Change | Sq Ft Price |
|---|---|---|---|---|
| 04/26/2025 04/26/25 | For Sale | $939,999 | +21.3% | $188 / Sq Ft |
| 06/07/2021 06/07/21 | Sold | $775,000 | 0.0% | $143 / Sq Ft |
| 04/24/2021 04/24/21 | Pending | -- | -- | -- |
| 04/15/2021 04/15/21 | For Sale | $775,000 | -- | $143 / Sq Ft |
Deed History
| Date | Type | Sale Price | Title Company |
|---|---|---|---|
| Deed | $775,000 | Lighthouse Title | |
| Deed | $92,000 | -- |
Mortgage History
| Date | Status | Loan Amount | Loan Type |
|---|---|---|---|
| Open | $792,825 | VA | |
| Previous Owner | $100,000 | Unknown | |
| Closed | -- | No Value Available |
Similar Homes in Mount Airy, MD
Source: Bright MLS
MLS Number: MDHW2051804
APN: 04-362861
- 17024 Frederick Rd
- 16989 Moss Meadow Way
- 16961 Moss Meadow Way
- 17425 Nursery Ct
- 652 W Watersville Rd
- 425 Twin Arch Rd
- 2101 Gails Ln
- 15921 Frederick Rd
- 1801 Reading Ct
- 1402 Marian Way
- 7813 Hill Rd W Unit 76
- 7811 Hill Rd W Unit 74
- 808 Kingsbridge Terrace
- 1313 Quarterstaff Trail
- 2524 Jennings Chapel Rd
- 15620 Linden Grove Ln
- 17587 Timberleigh Way
- 0 Duvall Rd Unit MDHW2049414
- 0 Watersville Rd Unit MDCR2019316
- 2051 Flag Marsh Rd
