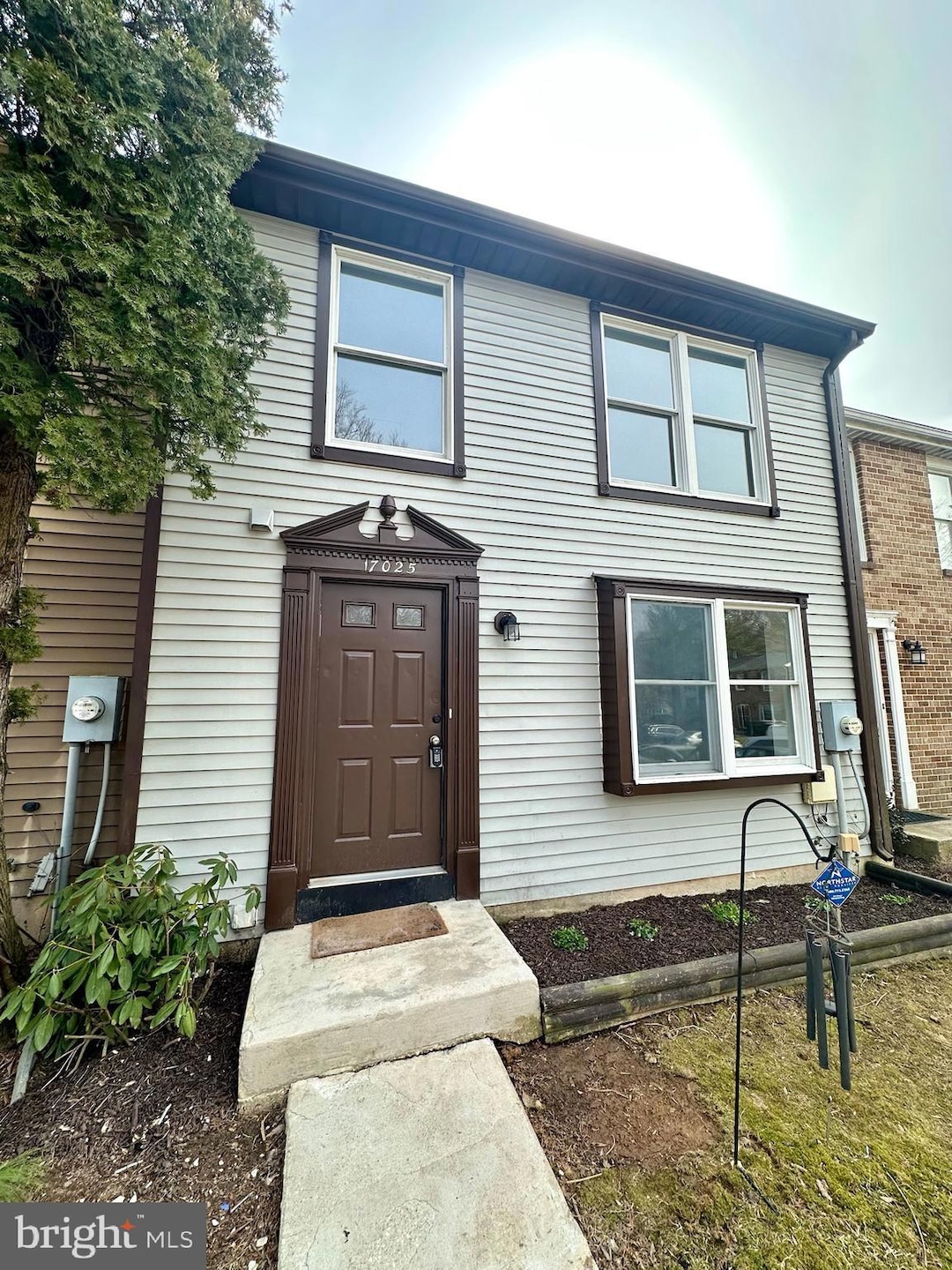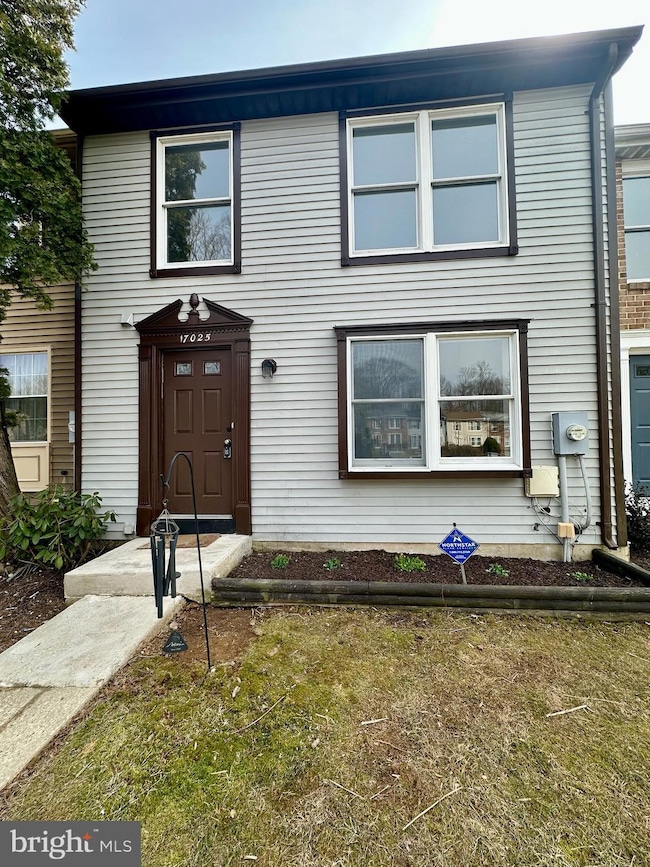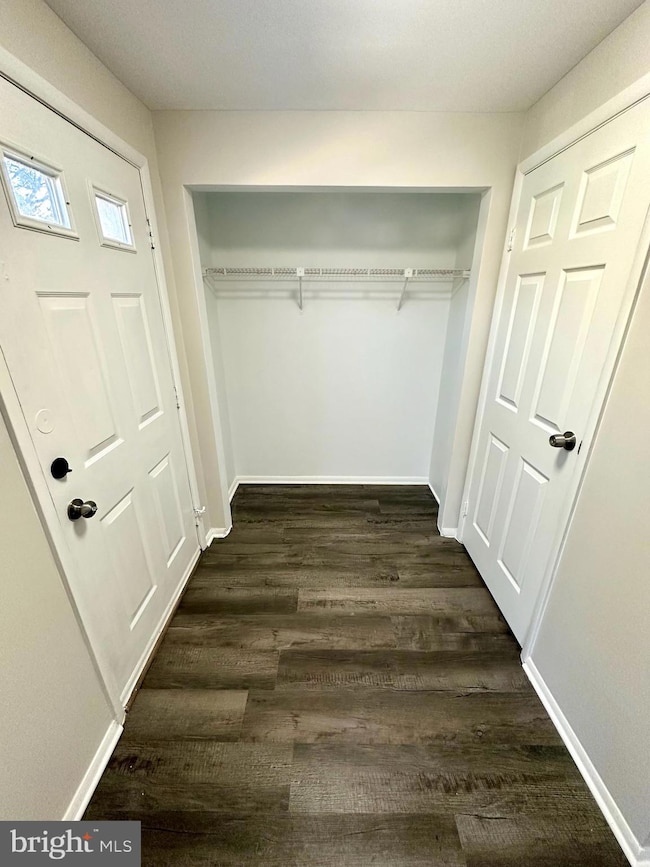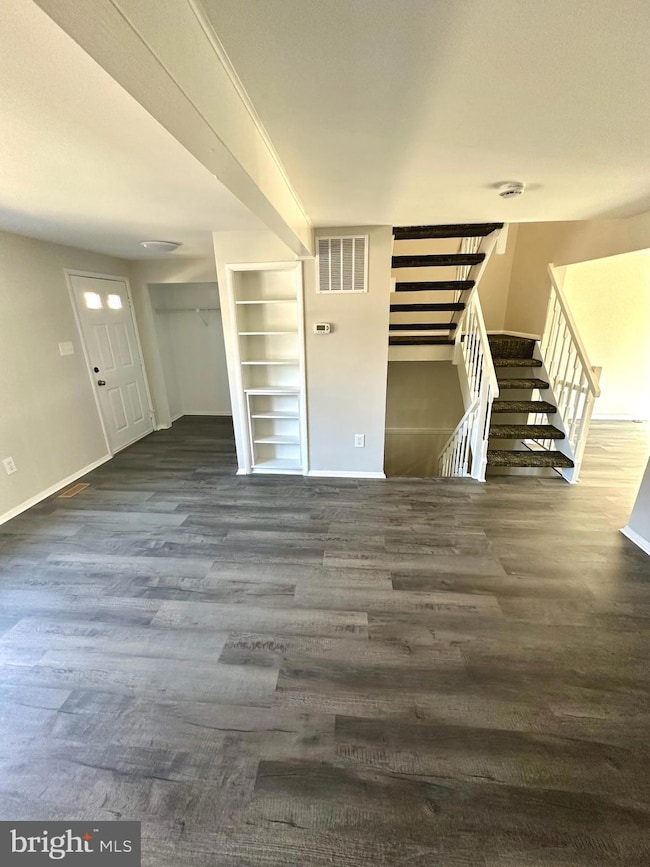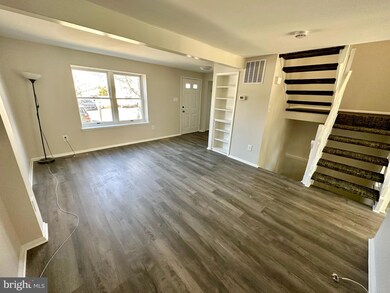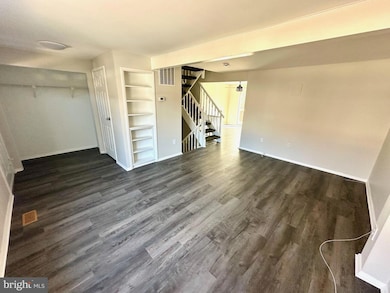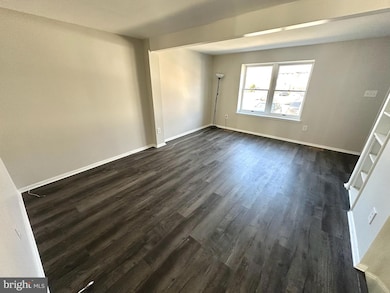
Highlights
- View of Trees or Woods
- Colonial Architecture
- Recreation Room
- Olney Elementary School Rated A
- Deck
- Backs to Trees or Woods
About This Home
As of April 2025This lovely townhome, with an abundance of natural light and panoramic wooded views, is located in the beautiful Cherrywood community! The main level features a spacious living area for relaxing at the end of a long day. The kitchen includes upgraded countertops and a cozy breakfast bar. The dining area has access to the generously sized rear deck - the perfect place to enjoy your morning coffee. For convenience, a half bath with brand new vanity and flooring completes the main level. The upper level features a primary bedroom with an ensuite bath and walk-in closet. The master bath also boasts a brand new vanity. Two additional bedrooms and a full bath with dual vanities complete the upper level. The spacious lower level recreation room is perfect for entertaining with access to the rear patio. A full bath and laundry/storage area complete the lower level. You'll enjoy the brand new luxury vinyl plank flooring and fresh paint throughout the entire home! Some other upgrades include a new entry light and new ceiling fans. One assigned parking space in addition to plenty of unassigned guest parking is available in the community, making entertaining a breeze. Less than a half mile away from Cherrywood Park where you will find a large tot lot/playground, gazebo with picnic table, basketball court, jogging/walking path, and soccer field. Located just 2 miles from Medstar Montgomery Medical Center and downtown Olney, where you will find an abundance of dining, shopping, and entertainment options. Also located just 2 miles away is the ICC/MD-200, offering added convenience to commuters. Short drives to Glenmont and Shady Grove Metro Stations. Close to the Olney Farmers Market, Olney Theatre Center, Lone Oak Farm Brewing Company, Roots, and so much more!
*NOTE - Yearly HOA fee is paid by Cherrywood Townhouse Condominiums, Inc.
Townhouse Details
Home Type
- Townhome
Est. Annual Taxes
- $4,482
Year Built
- Built in 1985
Lot Details
- 6,879 Sq Ft Lot
- Partially Fenced Property
- Landscaped
- Backs to Trees or Woods
- Back and Front Yard
- Property is in excellent condition
HOA Fees
Property Views
- Woods
- Garden
Home Design
- Colonial Architecture
- Shingle Roof
- Aluminum Siding
Interior Spaces
- Property has 3 Levels
- Built-In Features
- Ceiling Fan
- Recessed Lighting
- Sliding Doors
- Six Panel Doors
- Entrance Foyer
- Living Room
- Dining Room
- Recreation Room
Kitchen
- Breakfast Area or Nook
- Electric Oven or Range
- Built-In Microwave
- Dishwasher
- Stainless Steel Appliances
- Upgraded Countertops
- Disposal
Flooring
- Carpet
- Ceramic Tile
- Luxury Vinyl Plank Tile
Bedrooms and Bathrooms
- 3 Bedrooms
- En-Suite Primary Bedroom
- En-Suite Bathroom
- Walk-In Closet
- Bathtub with Shower
- Walk-in Shower
Laundry
- Laundry Room
- Laundry on lower level
- Dryer
- Washer
Finished Basement
- Heated Basement
- Walk-Out Basement
- Connecting Stairway
- Interior and Exterior Basement Entry
Parking
- 1 Open Parking Space
- 1 Parking Space
- Parking Lot
- 1 Assigned Parking Space
Outdoor Features
- Deck
- Patio
- Exterior Lighting
Utilities
- Central Air
- Air Source Heat Pump
- Vented Exhaust Fan
- Electric Water Heater
Listing and Financial Details
- Assessor Parcel Number 160802543566
Community Details
Overview
- Association fees include common area maintenance, lawn maintenance, trash
- Chambers Management, Inc. / Cherrywood HOA
- Cherrywood Townhouse Condominiums, Inc. Condos
- Cherrywood Subdivision
- Property Manager
Amenities
- Common Area
Pet Policy
- Limit on the number of pets
- Dogs and Cats Allowed
Map
Home Values in the Area
Average Home Value in this Area
Property History
| Date | Event | Price | Change | Sq Ft Price |
|---|---|---|---|---|
| 04/16/2025 04/16/25 | Sold | $480,000 | +4.3% | $273 / Sq Ft |
| 03/05/2025 03/05/25 | For Sale | $460,000 | +36.3% | $261 / Sq Ft |
| 11/28/2018 11/28/18 | Sold | $337,500 | +2.3% | $194 / Sq Ft |
| 11/01/2018 11/01/18 | For Sale | $330,000 | +2.2% | $190 / Sq Ft |
| 05/27/2016 05/27/16 | Sold | $323,000 | -0.6% | $260 / Sq Ft |
| 05/05/2016 05/05/16 | Pending | -- | -- | -- |
| 05/03/2016 05/03/16 | For Sale | $324,900 | -- | $262 / Sq Ft |
Tax History
| Year | Tax Paid | Tax Assessment Tax Assessment Total Assessment is a certain percentage of the fair market value that is determined by local assessors to be the total taxable value of land and additions on the property. | Land | Improvement |
|---|---|---|---|---|
| 2024 | $4,482 | $355,000 | $0 | $0 |
| 2023 | $3,597 | $340,000 | $0 | $0 |
| 2022 | $3,257 | $325,000 | $97,500 | $227,500 |
| 2021 | $3,078 | $313,333 | $0 | $0 |
| 2020 | $2,926 | $301,667 | $0 | $0 |
| 2019 | $5,568 | $290,000 | $87,000 | $203,000 |
| 2018 | $3,363 | $280,000 | $0 | $0 |
| 2017 | $3,255 | $270,000 | $0 | $0 |
| 2016 | -- | $260,000 | $0 | $0 |
| 2015 | $2,828 | $253,333 | $0 | $0 |
| 2014 | $2,828 | $246,667 | $0 | $0 |
Mortgage History
| Date | Status | Loan Amount | Loan Type |
|---|---|---|---|
| Open | $270,000 | New Conventional | |
| Previous Owner | $313,310 | New Conventional | |
| Previous Owner | $280,000 | Stand Alone Refi Refinance Of Original Loan |
Deed History
| Date | Type | Sale Price | Title Company |
|---|---|---|---|
| Deed | $337,500 | None Availablei | |
| Deed | $323,000 | Gpn Title Inc | |
| Interfamily Deed Transfer | -- | None Available | |
| Deed | $215,000 | -- | |
| Deed | $125,000 | -- |
Similar Homes in Olney, MD
Source: Bright MLS
MLS Number: MDMC2165602
APN: 08-02543566
- 4009 Evangeline Terrace
- 17332 Evangeline Ln
- 3513 Singers Glen Dr
- 16917 Old Colony Way
- 4109 Queen Mary Dr
- 17004 Cashell Rd
- 16513 George Washington Dr
- 3617 Patrick Henry Dr
- 4636 Cherry Valley Dr
- 17834 Lochness Cir
- 17801 Buehler Rd Unit 107
- 17817 Buehler Rd Unit 95
- 3204 Spartan Rd Unit 12
- 17807 Buehler Rd Unit 123
- 3210 Spartan Rd Unit 3-B-1
- 17824 Buehler Rd Unit 189
- 3420 N High St
- 4320 Skymist Terrace
- 3524 Softwood Terrace
- 4605 Bettswood Dr
