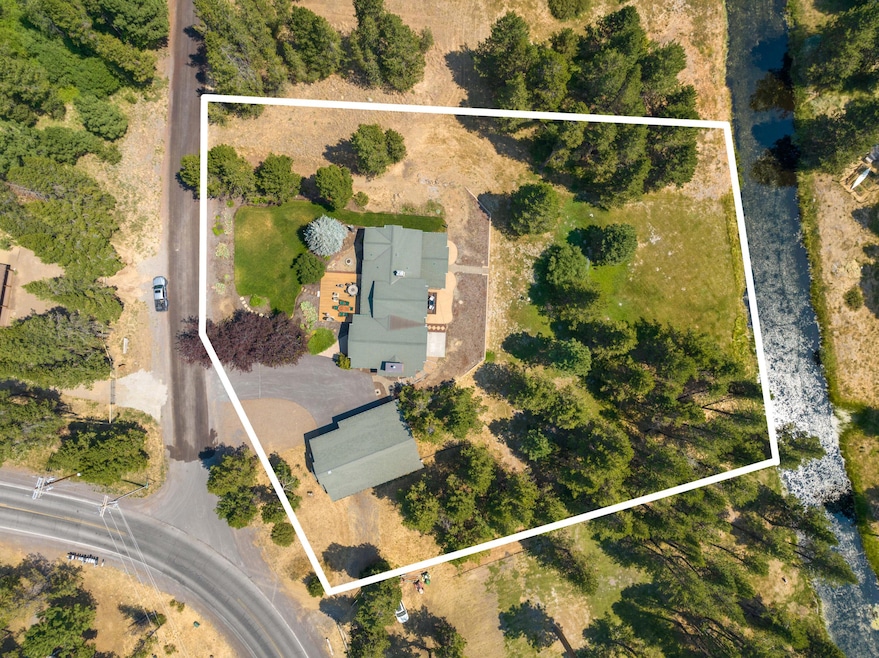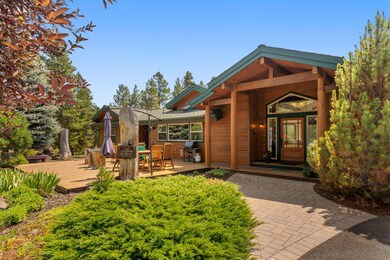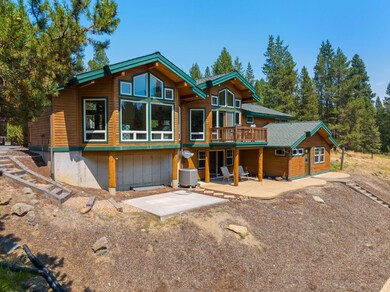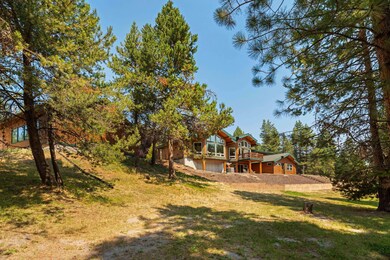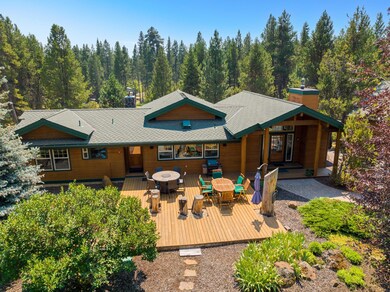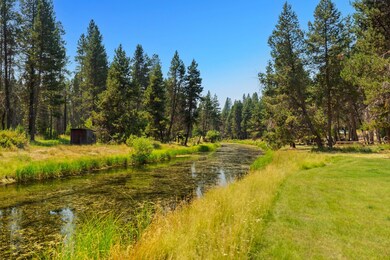
17027 Pasadena Rd Bend, OR 97707
Three Rivers NeighborhoodHighlights
- RV Garage
- River View
- Deck
- Cascade Middle School Rated A-
- Open Floorplan
- Northwest Architecture
About This Home
As of December 2024MOTIVATED SELLER! Take a look at this wonderful home in Central Oregon, boasting 2,973 square feet of living space. It features 3 bedrooms and a bonus/media room that can be used as a fourth bedroom. Upon entering, you'll be impressed by the vaulted ceilings, large windows, and the view of the expansive backyard and canal. The kitchen is equipped with ample counter and cabinet space, a walk-in pantry, and high-end appliances. The home also includes three fireplaces, A/C, large dining area, and is perfect for hosting family and friends. The yard backs right to the canal with access to the Big Deschutes River. There is patio space in the front for outdoor dining and relaxation. Additionally, the oversized detached garage has a drive-thru third bay for your RV, measuring 48' X 30' with a 10' overhead door. The property is conveniently located near Sunriver, Mt. Bachelor, and the High Cascade Lakes. Scroll thru all pictures for floor plan.
Home Details
Home Type
- Single Family
Est. Annual Taxes
- $7,078
Year Built
- Built in 1978
Lot Details
- 1 Acre Lot
- Native Plants
- Corner Lot
- Sloped Lot
- Property is zoned RR10, WA, FP, RR10, WA, FP
Parking
- 2 Car Detached Garage
- Workshop in Garage
- Garage Door Opener
- Driveway
- RV Garage
Property Views
- River
- Territorial
Home Design
- Northwest Architecture
- Traditional Architecture
- Stem Wall Foundation
- Frame Construction
- Composition Roof
- Metal Roof
Interior Spaces
- 2,973 Sq Ft Home
- 2-Story Property
- Open Floorplan
- Wood Burning Fireplace
- Propane Fireplace
- Double Pane Windows
- Family Room with Fireplace
- Great Room with Fireplace
- Finished Basement
- Natural lighting in basement
Kitchen
- Eat-In Kitchen
- Breakfast Bar
- Range with Range Hood
- Microwave
- Dishwasher
- Kitchen Island
- Disposal
Flooring
- Carpet
- Stone
Bedrooms and Bathrooms
- 4 Bedrooms
- Walk-In Closet
- Double Vanity
- Bathtub with Shower
Laundry
- Laundry Room
- Dryer
- Washer
Home Security
- Security System Owned
- Carbon Monoxide Detectors
- Fire and Smoke Detector
Outdoor Features
- Deck
- Fire Pit
- Separate Outdoor Workshop
Schools
- Three Rivers Elementary School
- Three Rivers Middle School
Utilities
- Central Air
- Heating System Uses Wood
- Heat Pump System
- Well
- Water Heater
- Septic Tank
- Fiber Optics Available
- Cable TV Available
Community Details
- No Home Owners Association
- Property is near a preserve or public land
Listing and Financial Details
- Short Term Rentals Allowed
- Legal Lot and Block 34 / 58
- Assessor Parcel Number 116696
Map
Home Values in the Area
Average Home Value in this Area
Property History
| Date | Event | Price | Change | Sq Ft Price |
|---|---|---|---|---|
| 12/20/2024 12/20/24 | Sold | $877,027 | -7.2% | $295 / Sq Ft |
| 12/08/2024 12/08/24 | Pending | -- | -- | -- |
| 11/20/2024 11/20/24 | Price Changed | $945,000 | -2.5% | $318 / Sq Ft |
| 10/22/2024 10/22/24 | Price Changed | $969,000 | -2.6% | $326 / Sq Ft |
| 09/04/2024 09/04/24 | Price Changed | $995,000 | -2.9% | $335 / Sq Ft |
| 08/02/2024 08/02/24 | For Sale | $1,025,000 | +84.7% | $345 / Sq Ft |
| 10/26/2018 10/26/18 | Sold | $555,000 | -3.5% | $195 / Sq Ft |
| 09/24/2018 09/24/18 | Pending | -- | -- | -- |
| 09/07/2018 09/07/18 | For Sale | $575,000 | -- | $202 / Sq Ft |
Tax History
| Year | Tax Paid | Tax Assessment Tax Assessment Total Assessment is a certain percentage of the fair market value that is determined by local assessors to be the total taxable value of land and additions on the property. | Land | Improvement |
|---|---|---|---|---|
| 2024 | $7,246 | $401,430 | -- | -- |
| 2023 | $7,078 | $389,740 | $0 | $0 |
| 2022 | $6,324 | $367,370 | $0 | $0 |
| 2021 | $6,358 | $356,670 | $0 | $0 |
| 2020 | $6,037 | $356,670 | $0 | $0 |
| 2019 | $5,867 | $346,290 | $0 | $0 |
| 2018 | $5,698 | $336,210 | $0 | $0 |
| 2017 | $5,546 | $326,420 | $0 | $0 |
| 2016 | $5,294 | $316,920 | $0 | $0 |
| 2015 | $5,159 | $307,690 | $0 | $0 |
| 2014 | $5,001 | $298,730 | $0 | $0 |
Mortgage History
| Date | Status | Loan Amount | Loan Type |
|---|---|---|---|
| Open | $155,791 | New Conventional | |
| Closed | $155,791 | New Conventional | |
| Previous Owner | $129,000 | Commercial |
Deed History
| Date | Type | Sale Price | Title Company |
|---|---|---|---|
| Warranty Deed | $877,027 | First American Title | |
| Warranty Deed | $877,027 | First American Title | |
| Warranty Deed | $555,000 | First American Title |
Similar Homes in Bend, OR
Source: Southern Oregon MLS
MLS Number: 220187553
APN: 116696
- 56219 Stellar Dr
- 17069 Norwalk Rd
- 17048 Norwalk Rd
- 56252 Comet Dr
- 17094 Sacramento Rd
- 17119 Norwalk Rd
- 17135 Merced Rd Unit 6
- 17103 Laguna Rd
- 17176 Norwalk Rd
- 16939 Torrance Rd
- 17087 Kingsburg Rd
- 56081 Browning Dr
- 56072 Remington Dr
- 17276 Satterlee Way
- 17208 Blue Heron Dr
- 17267 Kingsburg Rd
- 17206 Jacinto Rd
- 55994 Wood Duck Dr
- 17167 Wood Duck Ct
- 17731 Everwild Cir Unit 456
