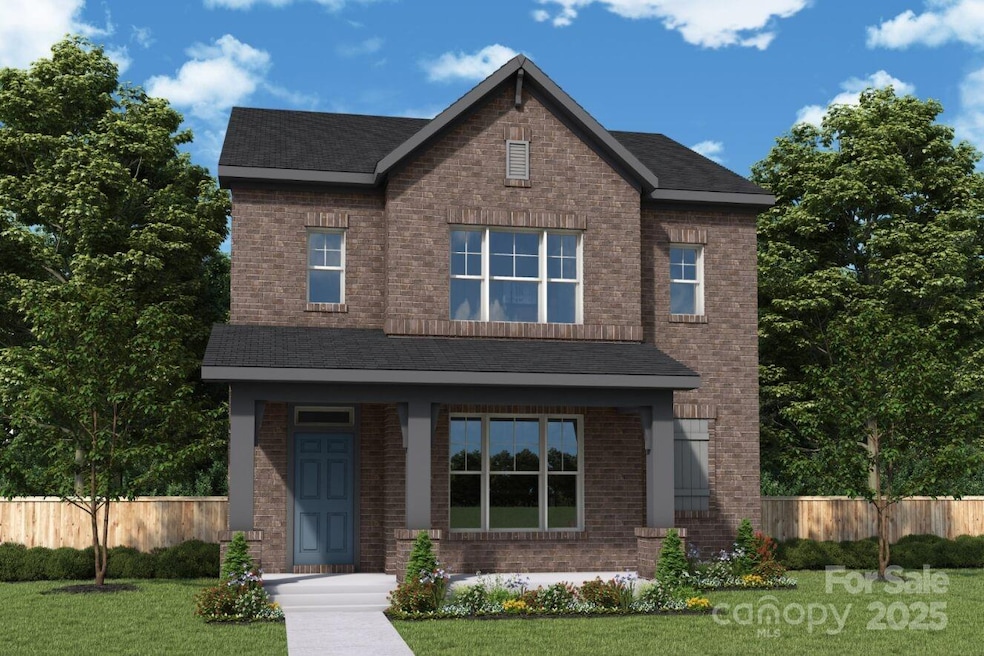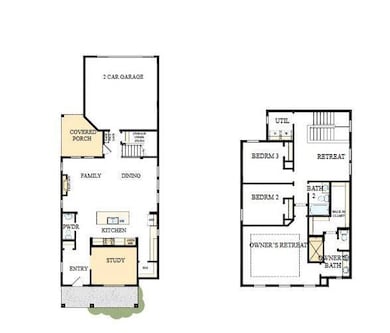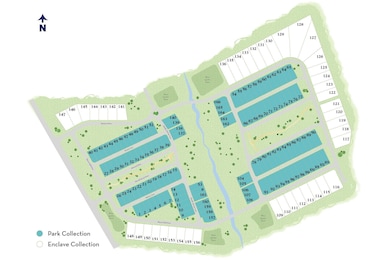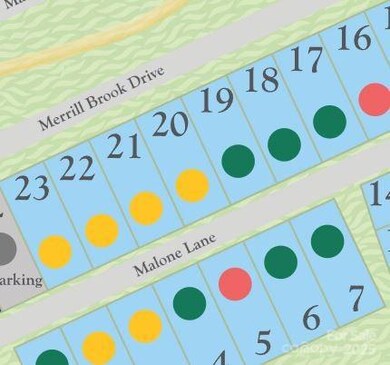
17029 Malone Ln Mint Hill, NC 28227
Highlights
- Under Construction
- Covered patio or porch
- Tile Flooring
- Bain Elementary Rated 9+
- 2 Car Attached Garage
- Central Heating and Cooling System
About This Home
As of April 2025Location, Location, Location. The Lemley plan - where contemporary design meets traditional charm. This 4-sided brick home showcases an expansive front porch - with greenspace view - where you can enjoy your morning coffee, or sit, relax, and unwind at the end of your day, with your libation of choice!
Work from home? The private study with beautiful glass French Doors, located at the front of the home, solves that concern! Cook for two or 20 in this well-appointed kitchen, with plenty of prep space for the resident chef! The large, center island can be a breakfast spot, homework central, or simply a great entertaining space for friends and family. Warm up next to the cozy Fireplace in the Family Room, or head upstairs to the Retreat, and enjoy a movie or game night. Recharge in your massive Owner’s Retreat, featuring a resort-style bathroom with super-shower, seat and sprawling walk-in closet!
Last Agent to Sell the Property
David Weekley Homes Brokerage Email: jmiller@dwhomes.com License #199272
Home Details
Home Type
- Single Family
Year Built
- Built in 2025 | Under Construction
HOA Fees
- $95 Monthly HOA Fees
Parking
- 2 Car Attached Garage
Home Design
- Home is estimated to be completed on 3/31/25
- Slab Foundation
- Advanced Framing
Interior Spaces
- 2-Story Property
- Insulated Windows
- Family Room with Fireplace
Kitchen
- Built-In Oven
- Gas Cooktop
- Range Hood
- Microwave
- Dishwasher
Flooring
- Tile
- Vinyl
Bedrooms and Bathrooms
- 3 Bedrooms
Outdoor Features
- Covered patio or porch
Schools
- Bain Elementary School
- Mint Hill Middle School
- Independence High School
Utilities
- Central Heating and Cooling System
- Cable TV Available
Community Details
- Built by David Weekley Homes
- Whitley Preserve Subdivision, Lemley Floorplan
- Mandatory home owners association
Listing and Financial Details
- Assessor Parcel Number 19701444
Map
Home Values in the Area
Average Home Value in this Area
Property History
| Date | Event | Price | Change | Sq Ft Price |
|---|---|---|---|---|
| 04/10/2025 04/10/25 | Sold | $568,149 | -3.4% | $250 / Sq Ft |
| 03/14/2025 03/14/25 | Pending | -- | -- | -- |
| 02/17/2025 02/17/25 | For Sale | $588,149 | -- | $259 / Sq Ft |
Similar Homes in the area
Source: Canopy MLS (Canopy Realtor® Association)
MLS Number: 4223262
- 17009 Malone Ln
- 17009 Malone Ln
- 17009 Malone Ln
- 17009 Malone Ln
- 17009 Malone Ln
- 17009 Malone Ln
- 17009 Malone Ln
- 13134 MacOn Hall Dr
- 17021 Malone Ln
- 13126 MacOn Hall Dr
- 17025 Malone Ln
- 13122 MacOn Hall Dr
- 1316 Colgher St
- 3010 Lisburn St
- 7701 Matthews-Mint Hill Rd
- 15018 Camus Ct
- 11018 Despa Dr
- 11043 Lawyers Rd Unit 32
- 9021 Ramsford Ct
- 5309 Kinsbridge Dr



