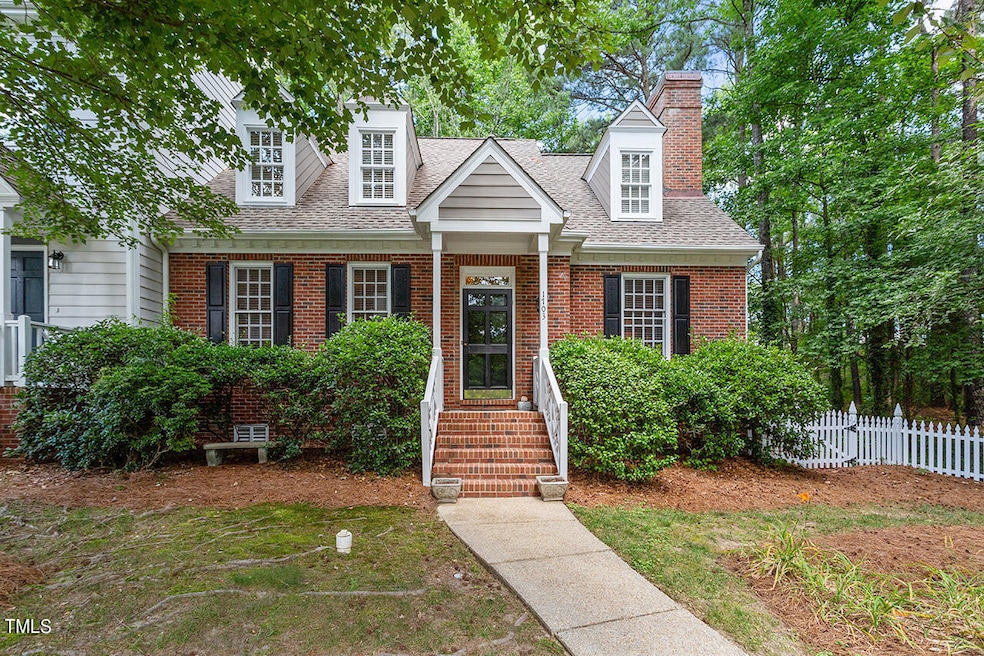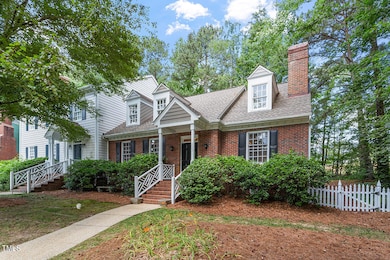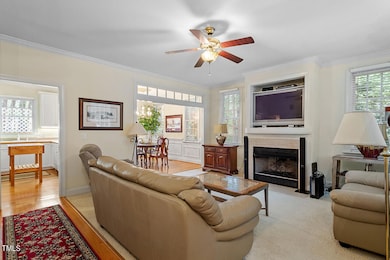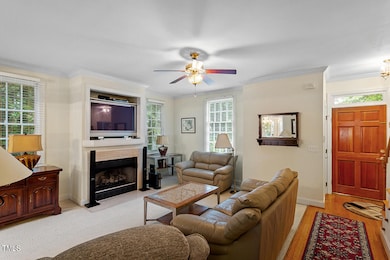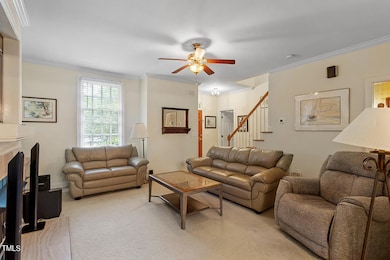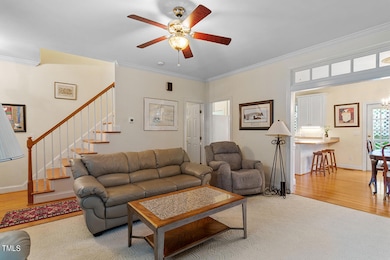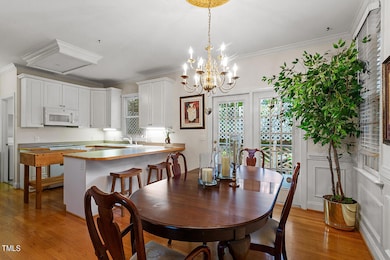
1703 Berwickshire Cir Raleigh, NC 27615
Estimated payment $2,501/month
Highlights
- Deck
- Transitional Architecture
- Main Floor Primary Bedroom
- West Millbrook Middle School Rated A-
- Wood Flooring
- Cul-De-Sac
About This Home
A charming Williamsburg-style brick-end-unit townhouse located in a quiet and convenient neighborhood. This spacious townhouse offers a bright and open floor plan with a first-floor primary suite, making it the perfect place to call home. Boasting three bedrooms and an office, this townhouse provides plenty of space for you and your family. As soon as you enter, you'll notice the beautiful hardwood floors that flow throughout the main level. The 9' ceilings create an airy and spacious atmosphere, adding to the overall charm of the home. The living room is the perfect spot for relaxation, featuring a cozy gas log fireplace that adds warmth and ambiance. The all-white kitchen is a chef's dream, complete with a breakfast bar and pantry for ample storage space. French doors lead you from the dining room to a large deck, where you can enjoy peaceful views of the surrounding wooded buffer. The primary suite is a true retreat, offering a luxurious tile bath with a double sink vanity, a jetted garden tub, and a separate shower. Additional features of this townhouse include a laundry room with an exterior door and a bonus room that can be used as a home office or a playroom. Not only does this property offer a comfortable and spacious living space, but it also benefits from its ideal location. The neighborhood is quiet and peaceful, yet conveniently close to shopping, dining, and major highways. You'll have everything you need just a short distance away. Imagine living in a place where you can easily access top-rated schools, enjoy the outdoors at nearby parks, and savor delicious meals at local restaurants. With its desirable location, this townhouse offers all of that and more. Don't miss out on this incredible opportunity to live in a charming home in a sought-after neighborhood. Call now to schedule a showing and make this beautiful townhouse your new home. Don't wait, as this property is sure to sell quickly. Act now and seize this opportunity to live in comfort and style at 1703 Berwickshire Circle.
Townhouse Details
Home Type
- Townhome
Est. Annual Taxes
- $2,666
Year Built
- Built in 1998
Lot Details
- 3,485 Sq Ft Lot
- Lot Dimensions are 42x67x46x86
- Cul-De-Sac
- Landscaped
- Few Trees
- Back Yard
HOA Fees
Home Design
- Transitional Architecture
- Traditional Architecture
- Brick Exterior Construction
- Brick Foundation
- Shingle Roof
Interior Spaces
- 1,986 Sq Ft Home
- 2-Story Property
- Smooth Ceilings
- Ceiling Fan
- Gas Log Fireplace
- Entrance Foyer
- Living Room with Fireplace
- Dining Room
- Pull Down Stairs to Attic
Kitchen
- Eat-In Kitchen
- Electric Oven
- Electric Range
- Microwave
- Dishwasher
Flooring
- Wood
- Carpet
- Tile
Bedrooms and Bathrooms
- 3 Bedrooms
- Primary Bedroom on Main
- Walk-In Closet
- Double Vanity
- Separate Shower in Primary Bathroom
- Bathtub with Shower
- Walk-in Shower
Laundry
- Laundry Room
- Laundry on main level
- Washer and Dryer
Parking
- 2 Parking Spaces
- Assigned Parking
Outdoor Features
- Deck
- Rain Gutters
Schools
- North Ridge Elementary School
- West Millbrook Middle School
- Millbrook High School
Utilities
- Forced Air Heating and Cooling System
Community Details
- Association fees include ground maintenance, maintenance structure, road maintenance
- Quarterpath HOA, Phone Number (757) 564-6200
- Quarterpath Village Subdivision
- Maintained Community
- Community Parking
Listing and Financial Details
- Property held in a trust
- Assessor Parcel Number 1718514670
Map
Home Values in the Area
Average Home Value in this Area
Tax History
| Year | Tax Paid | Tax Assessment Tax Assessment Total Assessment is a certain percentage of the fair market value that is determined by local assessors to be the total taxable value of land and additions on the property. | Land | Improvement |
|---|---|---|---|---|
| 2024 | $3,171 | $362,786 | $59,500 | $303,286 |
| 2023 | $2,666 | $242,731 | $49,500 | $193,231 |
| 2022 | $2,478 | $242,731 | $49,500 | $193,231 |
| 2021 | $2,382 | $242,731 | $49,500 | $193,231 |
| 2020 | $2,339 | $242,731 | $49,500 | $193,231 |
| 2019 | $2,178 | $186,211 | $34,000 | $152,211 |
| 2018 | $2,055 | $186,211 | $34,000 | $152,211 |
| 2017 | $1,957 | $186,211 | $34,000 | $152,211 |
| 2016 | $1,917 | $186,211 | $34,000 | $152,211 |
| 2015 | $1,964 | $187,716 | $34,000 | $153,716 |
| 2014 | $1,863 | $187,716 | $34,000 | $153,716 |
Property History
| Date | Event | Price | Change | Sq Ft Price |
|---|---|---|---|---|
| 04/18/2025 04/18/25 | Price Changed | $380,000 | -6.2% | $191 / Sq Ft |
| 03/27/2025 03/27/25 | Price Changed | $405,000 | -4.0% | $204 / Sq Ft |
| 06/07/2024 06/07/24 | For Sale | $422,000 | -- | $212 / Sq Ft |
Deed History
| Date | Type | Sale Price | Title Company |
|---|---|---|---|
| Interfamily Deed Transfer | -- | None Available | |
| Warranty Deed | $188,500 | None Available | |
| Warranty Deed | $167,500 | -- |
Mortgage History
| Date | Status | Loan Amount | Loan Type |
|---|---|---|---|
| Open | $160,000 | New Conventional | |
| Closed | $150,745 | Unknown | |
| Previous Owner | $25,000 | Credit Line Revolving | |
| Previous Owner | $32,397 | Unknown | |
| Previous Owner | $159,125 | No Value Available |
Similar Homes in the area
Source: Doorify MLS
MLS Number: 10034102
APN: 1718.19-51-4670-000
- 1904 Baronsmede Dr
- 2001 Carrington Dr
- 8000 N Bridgewater Ct
- 1400 Rainwood Ln
- 8333 Bellingham Cir
- 7709 Oakmont Place
- 8305 Rue Cassini Ct
- 7621 Wingfoot Dr
- 2613 Coxindale Dr
- 7416 Fiesta Way
- 8617 Canoe Ct
- 7612 Harps Mill Rd
- 2613 Hiking Trail
- 2301 Lemuel Dr
- 7409 Fiesta Way
- 8704 Paddle Wheel Dr
- 7019 Litchford Rd
- 9204 Cub Trail
- 7300 Grist Mill Rd
- 1004 Plateau Ln
