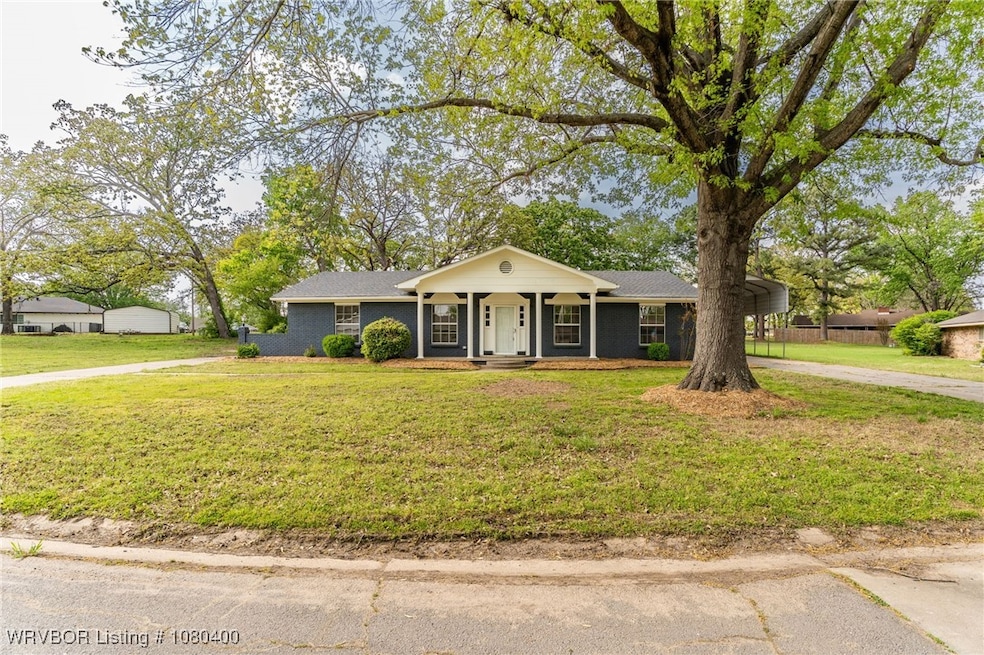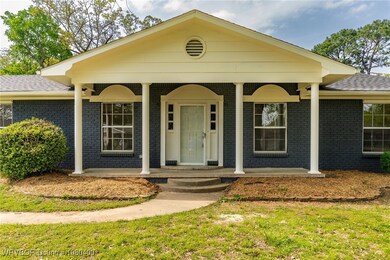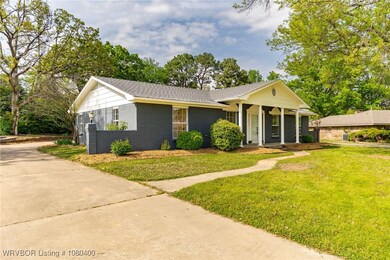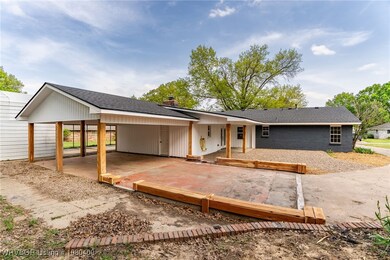
1703 E Edmondson Dr Sallisaw, OK 74955
Estimated payment $2,046/month
Highlights
- RV Access or Parking
- Covered patio or porch
- Built-In Features
- Liberty Elementary School Rated A-
- Brick or Stone Mason
- Walk-In Closet
About This Home
Spacious 4-Bedroom Home on Oversized Lot – Fully Remodeled & Move-In Ready!This stunning 4-bedroom, 2.5-bathroom home offers the perfect blend of space, comfort, and modern updates—all nestled in a quiet, established neighborhood. From the moment you step inside, you’ll be impressed by the expansive layout featuring a huge dining room, a large living room, and generous bedroom space throughout.Completely remodeled from top to bottom, this home boasts brand-new electrical, HVAC system, fresh interior paint, stylish new flooring, updated fixtures, and a brand-new roof—giving you peace of mind and modern comfort for years to come.Outside, enjoy the perks of a massive lot with a large storage building, RV parking with an over-sized RV carport, and a spacious attached carport for everyday convenience. Whether you're hosting gatherings or simply enjoying quiet evenings at home, this property offers the space and setting to do it all.
Home Details
Home Type
- Single Family
Est. Annual Taxes
- $449
Year Built
- Built in 1975
Lot Details
- 1 Acre Lot
- Level Lot
- Cleared Lot
Home Design
- Brick or Stone Mason
- Slab Foundation
- Shingle Roof
- Architectural Shingle Roof
- Vinyl Siding
Interior Spaces
- 2,420 Sq Ft Home
- 1-Story Property
- Built-In Features
- Ceiling Fan
- Wood Burning Fireplace
- Vinyl Flooring
- Washer and Electric Dryer Hookup
Kitchen
- Oven
- Dishwasher
Bedrooms and Bathrooms
- 4 Bedrooms
- Walk-In Closet
Parking
- Attached Carport
- Driveway
- RV Access or Parking
Outdoor Features
- Covered patio or porch
- Outbuilding
Schools
- Sallisaw Elementary And Middle School
- Sallisaw High School
Utilities
- Central Heating and Cooling System
- Electric Water Heater
Community Details
- Country Club South Subdivision
Listing and Financial Details
- Tax Lot 43
- Assessor Parcel Number 0050-00-000-042-0-000-00
Map
Home Values in the Area
Average Home Value in this Area
Tax History
| Year | Tax Paid | Tax Assessment Tax Assessment Total Assessment is a certain percentage of the fair market value that is determined by local assessors to be the total taxable value of land and additions on the property. | Land | Improvement |
|---|---|---|---|---|
| 2024 | $449 | $4,946 | $2,970 | $1,976 |
| 2023 | $449 | $3,516 | $1,540 | $1,976 |
| 2022 | $1,022 | $12,979 | $1,438 | $11,541 |
| 2021 | $988 | $12,979 | $1,438 | $11,541 |
| 2020 | $974 | $12,234 | $1,344 | $10,890 |
| 2019 | $953 | $11,878 | $1,300 | $10,578 |
| 2018 | $930 | $11,531 | $897 | $10,634 |
| 2017 | $899 | $11,197 | $856 | $10,341 |
| 2016 | $880 | $10,869 | $815 | $10,054 |
| 2015 | $868 | $10,554 | $779 | $9,775 |
| 2014 | $839 | $10,246 | $733 | $9,513 |
Property History
| Date | Event | Price | Change | Sq Ft Price |
|---|---|---|---|---|
| 04/20/2025 04/20/25 | For Sale | $360,000 | -- | $149 / Sq Ft |
Deed History
| Date | Type | Sale Price | Title Company |
|---|---|---|---|
| Warranty Deed | $30,000 | Sca Title | |
| Warranty Deed | $235,000 | Valley Land Title | |
| Warranty Deed | -- | -- | |
| Deed | -- | -- |
Mortgage History
| Date | Status | Loan Amount | Loan Type |
|---|---|---|---|
| Open | $207,514 | Construction | |
| Closed | $184,979 | New Conventional |
Similar Homes in Sallisaw, OK
Source: Western River Valley Board of REALTORS®
MLS Number: 1080400
APN: 0050-00-000-042-0-000-00
- 300 S Fryar Dr
- 0 S Fryar Dr Unit 2511226
- 2500 E McGee Dr
- 701 E Ida Ave
- 101 Doris Dr Unit 24
- 101 Doris Dr Unit 22
- 101 Doris Dr Unit 18
- 101 Doris Dr Unit 20
- 101 Doris Dr Unit 14
- 101 Doris Dr Unit 64
- 818 E Chickasaw Ave
- 706 E Lucy Ave
- 901 S Dogwood St
- 65 N Redwood Cir
- 320 N Dogwood St
- 602 E Lucy Ave
- 402 N Dogwood St
- 406 N Dogwood St
- 414 N Dogwood St
- TBD Mitchell St






