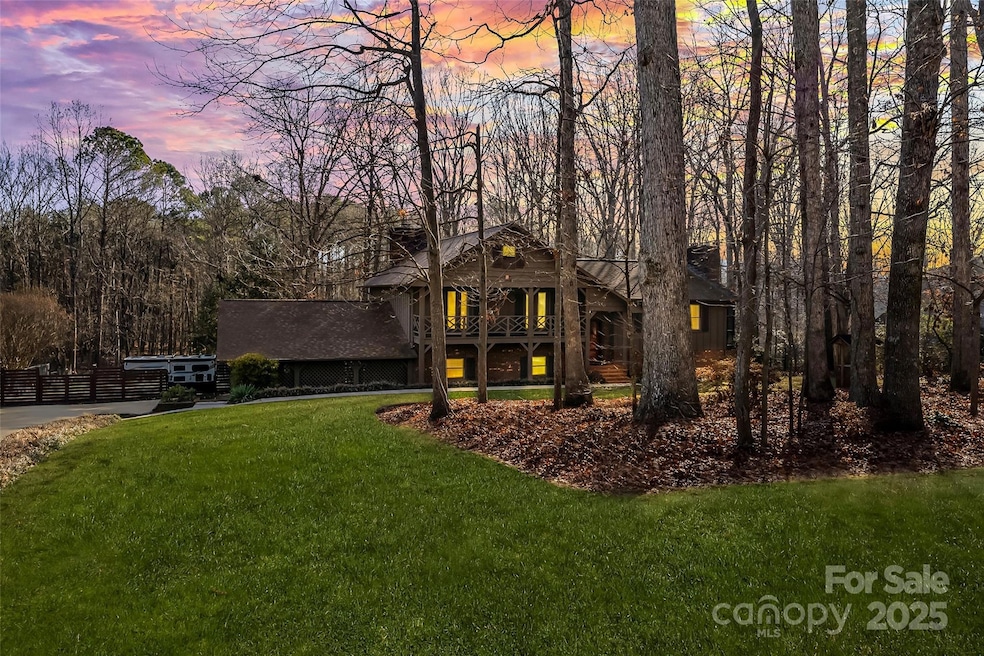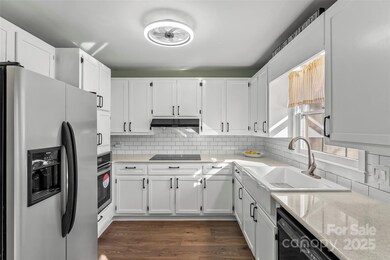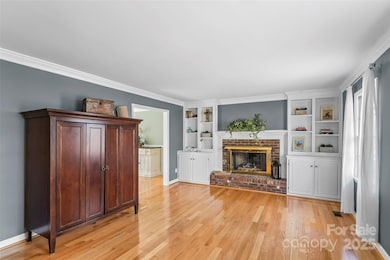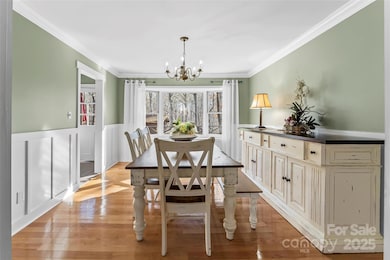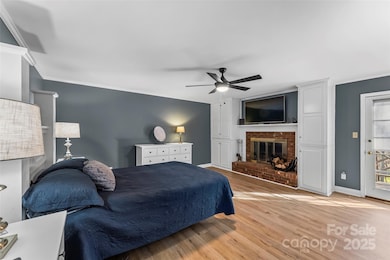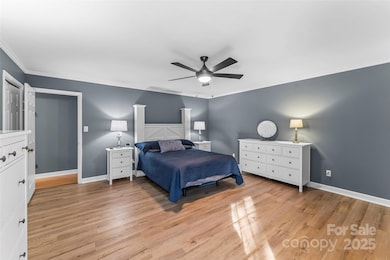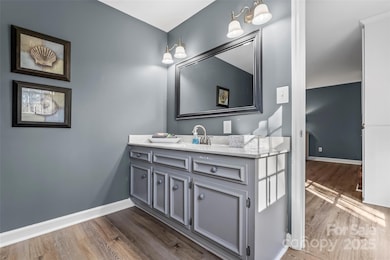
1703 Fairway Dr Newton, NC 28658
Highlights
- Deck
- Wood Flooring
- Separate Outdoor Workshop
- Maiden Middle School Rated A-
- Screened Porch
- Patio
About This Home
As of March 2025Sprawling & updated 3BR/3BA home in desirable Fairway Acres w/ full basement(1611 hsft on main with an additional 1603 heated living space in basement!), fully fenced large backyard, ample storage. Feel at home in nature while enjoying all the luxuries in this gorgeous home! Four fireplaces throughout. Kitchen updated w/ new counters, tile backsplash, freshly painted cabinets, new stove & oven. Bright living room & dining room w/ wainscotting. Spacious primary bedroom w/ built-ins, fireplace, large closet. Two more full bedrooms on second. The wrap around front/back decks & screened porch offer the perfect place for entertaining & relaxing! Every bedroom has a view & opens onto a deck or balcony! Huge den w/ gas fireplace, kitchenette, spacious laundry, full bath, flex space room & storage in the finished basement! Two story additional space wired for electrical & ready to become your hobby house, in-law suite or home office! Large & inviting backyard. Two workshops & large driveway!
Last Agent to Sell the Property
Jay Brown, Realtors Brokerage Email: jay@jaybrownrealtors.com License #272709
Home Details
Home Type
- Single Family
Est. Annual Taxes
- $1,795
Year Built
- Built in 1978
Lot Details
- Back Yard Fenced
- Property is zoned R-20
Home Design
- Brick Exterior Construction
- Wood Siding
Interior Spaces
- 2-Story Property
- Ceiling Fan
- Wood Burning Fireplace
- Propane Fireplace
- Family Room with Fireplace
- Screened Porch
- Pull Down Stairs to Attic
- Laundry Room
- Finished Basement
Kitchen
- Electric Range
- Dishwasher
- Disposal
Flooring
- Wood
- Tile
- Vinyl
Bedrooms and Bathrooms
- 3 Main Level Bedrooms
- 3 Full Bathrooms
Parking
- Attached Carport
- Driveway
Outdoor Features
- Deck
- Patio
- Separate Outdoor Workshop
- Shed
Schools
- Startown Elementary School
- Maiden Middle School
- Maiden High School
Utilities
- Central Air
- Heating System Uses Natural Gas
- Gas Water Heater
- Septic Tank
Community Details
- Fairway Acres Subdivision
Listing and Financial Details
- Assessor Parcel Number 3629051916950000
Map
Home Values in the Area
Average Home Value in this Area
Property History
| Date | Event | Price | Change | Sq Ft Price |
|---|---|---|---|---|
| 03/25/2025 03/25/25 | Sold | $460,000 | -4.0% | $286 / Sq Ft |
| 02/21/2025 02/21/25 | Pending | -- | -- | -- |
| 02/15/2025 02/15/25 | For Sale | $479,000 | +21.3% | $297 / Sq Ft |
| 05/17/2022 05/17/22 | Sold | $395,000 | +1.3% | $125 / Sq Ft |
| 03/30/2022 03/30/22 | Pending | -- | -- | -- |
| 03/28/2022 03/28/22 | For Sale | $389,900 | -- | $123 / Sq Ft |
Tax History
| Year | Tax Paid | Tax Assessment Tax Assessment Total Assessment is a certain percentage of the fair market value that is determined by local assessors to be the total taxable value of land and additions on the property. | Land | Improvement |
|---|---|---|---|---|
| 2024 | $1,795 | $359,400 | $27,700 | $331,700 |
| 2023 | $1,795 | $359,400 | $27,700 | $331,700 |
| 2022 | $1,556 | $214,600 | $25,700 | $188,900 |
| 2021 | $1,513 | $214,600 | $25,700 | $188,900 |
| 2020 | $1,513 | $214,600 | $25,700 | $188,900 |
| 2019 | $1,491 | $214,600 | $0 | $0 |
| 2018 | $1,508 | $217,000 | $26,000 | $191,000 |
| 2017 | $1,443 | $0 | $0 | $0 |
| 2016 | $1,443 | $0 | $0 | $0 |
| 2015 | $1,333 | $216,970 | $26,000 | $190,970 |
| 2014 | $1,333 | $222,100 | $29,300 | $192,800 |
Mortgage History
| Date | Status | Loan Amount | Loan Type |
|---|---|---|---|
| Open | $368,000 | New Conventional | |
| Closed | $368,000 | New Conventional | |
| Previous Owner | $375,250 | New Conventional | |
| Previous Owner | $75,000 | Credit Line Revolving | |
| Previous Owner | $38,617 | New Conventional | |
| Previous Owner | $50,000 | Credit Line Revolving |
Deed History
| Date | Type | Sale Price | Title Company |
|---|---|---|---|
| Warranty Deed | $460,000 | None Listed On Document | |
| Warranty Deed | $460,000 | None Listed On Document | |
| Warranty Deed | $395,000 | None Listed On Document | |
| Deed | $142,000 | -- |
Similar Homes in Newton, NC
Source: Canopy MLS (Canopy Realtor® Association)
MLS Number: 4218135
APN: 3629051916950000
- 1793 Fairway Dr
- 1033 Willow Creek Dr
- 2918 Rosewood Ln Unit 4
- 3196 Stonesthrow Dr Unit 22
- 1077 Merrywood Dr
- 1050 Merrywood Dr
- 1107 Fox Chase Dr
- 1125 Bugle Ln
- 5624 Startown Rd
- 2186 W Nc 10 Hwy
- 1075 Fye Dr
- 1620 Kensington Cir
- 1350 Kensington Cir
- 2263 Starbrooke Dr
- 2505 Ashford Dr
- 2137 Old Latter Rd
- 3622 W North Carolina 10 Hwy
- 1012 Harper Lee Dr
- 2034 Whitegate Ln
- 2430 Rocky Ford Rd
